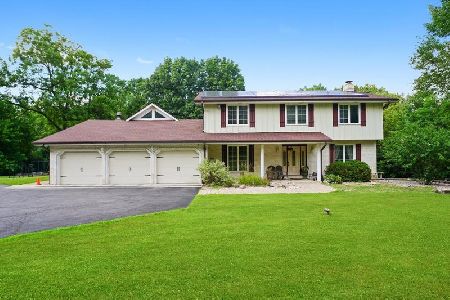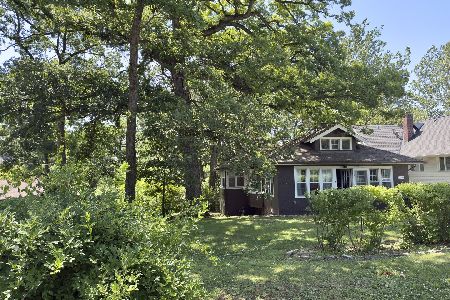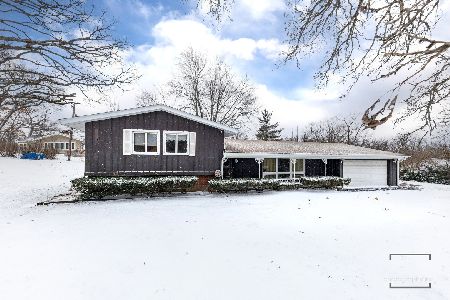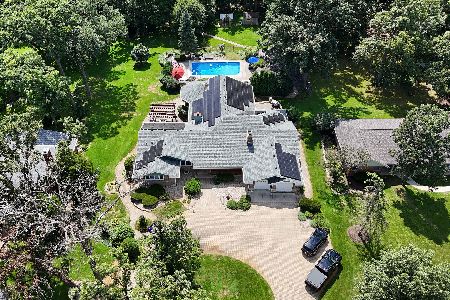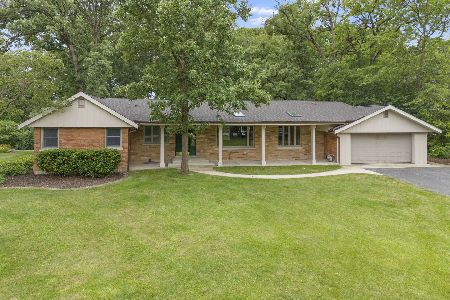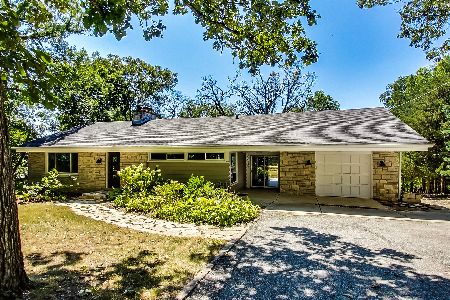8625 123rd Street, Palos Park, Illinois 60464
$405,000
|
Sold
|
|
| Status: | Closed |
| Sqft: | 3,000 |
| Cost/Sqft: | $142 |
| Beds: | 3 |
| Baths: | 3 |
| Year Built: | 1950 |
| Property Taxes: | $8,929 |
| Days On Market: | 2806 |
| Lot Size: | 0,90 |
Description
Welcome to Acorn Manor. Nestled between towering oaks and lush landscaping you will find this oversized, red brick Georgian with historical charm and great curb appeal. The home is set back perfectly on one of Palos Park's most popular streets (walking distance to the plush horse). The elegant front entrance has recently been refreshed with new paint colors and leads you into a charming home with hardwood floors throughout, formal living room with an elegant fireplace, a sun-filled kitchen with oversized island and access to the family room with vaulted ceilings and a wall of windows that provide expansive views of the paver patio, deck and huge back yard. A second fireplace, in the conservatory, has a raised hearth and a crest installed by the home's original owner. There are 3 spacious bedrooms upstairs and a full bath. The home is complete with a lower level rec room, 4th bedroom, full bath and laundry room. Additional bonus room above the garage would make a great office/gym.
Property Specifics
| Single Family | |
| — | |
| Traditional | |
| 1950 | |
| Full | |
| — | |
| No | |
| 0.9 |
| Cook | |
| — | |
| 0 / Not Applicable | |
| None | |
| Lake Michigan | |
| Public Sewer | |
| 09954752 | |
| 23263000170000 |
Nearby Schools
| NAME: | DISTRICT: | DISTANCE: | |
|---|---|---|---|
|
Grade School
Palos East Elementary School |
118 | — | |
|
Middle School
Palos South Middle School |
118 | Not in DB | |
|
High School
Amos Alonzo Stagg High School |
230 | Not in DB | |
Property History
| DATE: | EVENT: | PRICE: | SOURCE: |
|---|---|---|---|
| 4 Dec, 2018 | Sold | $405,000 | MRED MLS |
| 8 Nov, 2018 | Under contract | $425,000 | MRED MLS |
| — | Last price change | $450,000 | MRED MLS |
| 17 May, 2018 | Listed for sale | $550,000 | MRED MLS |
Room Specifics
Total Bedrooms: 4
Bedrooms Above Ground: 3
Bedrooms Below Ground: 1
Dimensions: —
Floor Type: Hardwood
Dimensions: —
Floor Type: Hardwood
Dimensions: —
Floor Type: Ceramic Tile
Full Bathrooms: 3
Bathroom Amenities: —
Bathroom in Basement: 1
Rooms: Deck,Foyer,Recreation Room,Sitting Room,Sun Room
Basement Description: Finished
Other Specifics
| 2 | |
| Concrete Perimeter | |
| Asphalt,Circular | |
| Deck, Brick Paver Patio | |
| Landscaped | |
| 112X350 | |
| — | |
| — | |
| Vaulted/Cathedral Ceilings, Hardwood Floors, Heated Floors | |
| Range, Microwave, Dishwasher, Refrigerator, Washer, Dryer | |
| Not in DB | |
| Horse-Riding Area, Horse-Riding Trails, Street Paved | |
| — | |
| — | |
| Wood Burning |
Tax History
| Year | Property Taxes |
|---|---|
| 2018 | $8,929 |
Contact Agent
Nearby Similar Homes
Nearby Sold Comparables
Contact Agent
Listing Provided By
Coldwell Banker Residential

