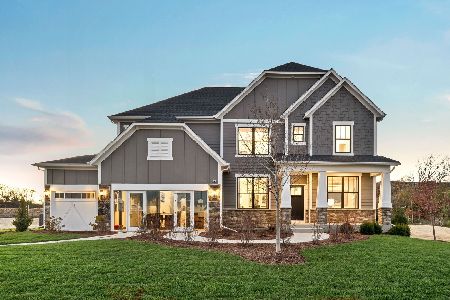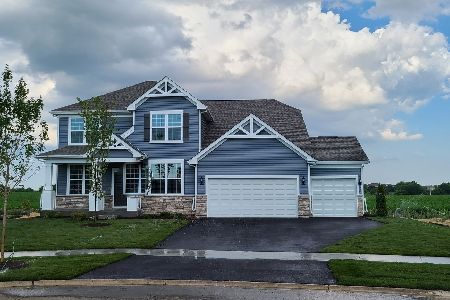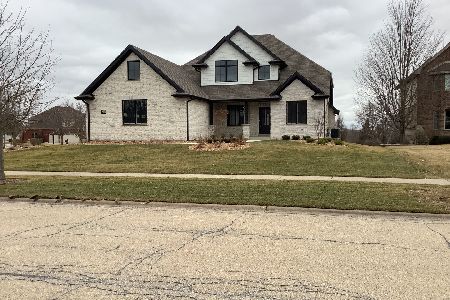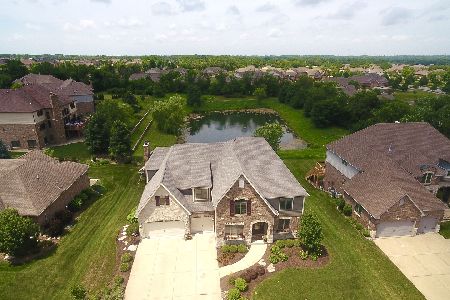12220 Maggie's Way, Mokena, Illinois 60448
$560,000
|
Sold
|
|
| Status: | Closed |
| Sqft: | 4,800 |
| Cost/Sqft: | $121 |
| Beds: | 4 |
| Baths: | 4 |
| Year Built: | 2007 |
| Property Taxes: | $14,530 |
| Days On Market: | 4746 |
| Lot Size: | 0,00 |
Description
DISTINCTIVE. MAGNIFICENT! Cul-de-sac setting w/expansive pondside vistas. Breathtakingly graceful curved staircase & elegant foyer. Dynamic open floorplan is perfection in design. Chef's delight kitchen w/all the goodies. Magazine-worthy 2+ story fireplace. Grand master suite w/23x12 opulent master bath incl fab shower. 2nd bdrm designed as mini-master suite. MASSIVE 10' deep walkout basement w/2nd fireplace. PLUSH!
Property Specifics
| Single Family | |
| — | |
| — | |
| 2007 | |
| Full,Walkout | |
| — | |
| Yes | |
| — |
| Will | |
| Foxborough Estates | |
| 300 / Annual | |
| Other | |
| Lake Michigan | |
| Public Sewer | |
| 08282715 | |
| 1508124050390000 |
Nearby Schools
| NAME: | DISTRICT: | DISTANCE: | |
|---|---|---|---|
|
Grade School
Spencer Trail Kindergarten Cente |
122 | — | |
|
Middle School
Spencer Crossing Elementary Scho |
122 | Not in DB | |
|
High School
Lincoln-way Central High School |
210 | Not in DB | |
|
Alternate Elementary School
Spencer Point Elementary School |
— | Not in DB | |
|
Alternate Junior High School
Alex M Martino Junior High Schoo |
— | Not in DB | |
Property History
| DATE: | EVENT: | PRICE: | SOURCE: |
|---|---|---|---|
| 24 May, 2013 | Sold | $560,000 | MRED MLS |
| 14 Mar, 2013 | Under contract | $579,900 | MRED MLS |
| 28 Feb, 2013 | Listed for sale | $579,900 | MRED MLS |
Room Specifics
Total Bedrooms: 4
Bedrooms Above Ground: 4
Bedrooms Below Ground: 0
Dimensions: —
Floor Type: Carpet
Dimensions: —
Floor Type: Carpet
Dimensions: —
Floor Type: Carpet
Full Bathrooms: 4
Bathroom Amenities: Whirlpool,Separate Shower,Double Sink,Full Body Spray Shower,Double Shower
Bathroom in Basement: 0
Rooms: Breakfast Room,Office
Basement Description: Unfinished,Exterior Access,Bathroom Rough-In
Other Specifics
| 3 | |
| Concrete Perimeter | |
| Concrete | |
| Deck | |
| Cul-De-Sac,Irregular Lot,Landscaped,Pond(s),Water View | |
| 90X260.30X92X66X132 | |
| — | |
| Full | |
| Vaulted/Cathedral Ceilings, Hardwood Floors, First Floor Bedroom, First Floor Laundry, First Floor Full Bath | |
| Double Oven, Microwave, Dishwasher, Refrigerator, High End Refrigerator, Disposal, Stainless Steel Appliance(s), Wine Refrigerator | |
| Not in DB | |
| Sidewalks, Street Lights, Street Paved | |
| — | |
| — | |
| Wood Burning, Gas Log, Gas Starter |
Tax History
| Year | Property Taxes |
|---|---|
| 2013 | $14,530 |
Contact Agent
Nearby Similar Homes
Nearby Sold Comparables
Contact Agent
Listing Provided By
RE/MAX All Properties









