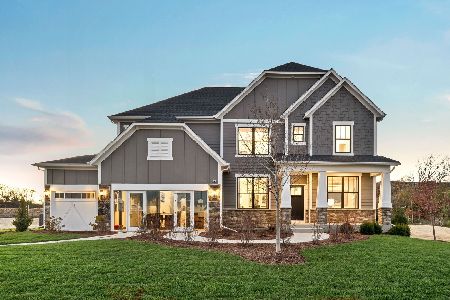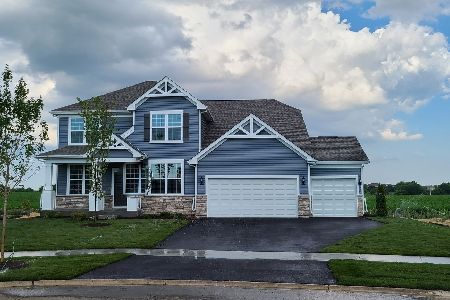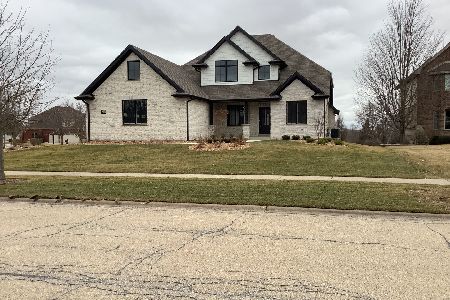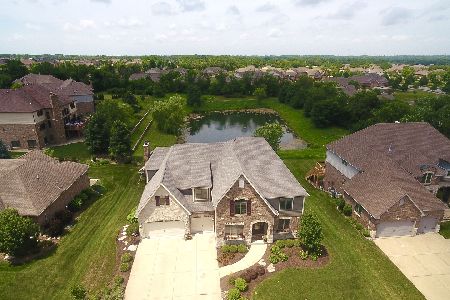12220 Maggies Way, Mokena, Illinois 60448
$635,000
|
Sold
|
|
| Status: | Closed |
| Sqft: | 4,800 |
| Cost/Sqft: | $135 |
| Beds: | 4 |
| Baths: | 4 |
| Year Built: | 2007 |
| Property Taxes: | $15,976 |
| Days On Market: | 2506 |
| Lot Size: | 0,38 |
Description
ELEGANT home on quiet cul-de-sac in Foxborough Estates! Enjoy the calming water views from your own backyard at this marvelous home on over 1/3 acre. Greeted by gleaming hardwood flrs - that carries thru out main flr- & graceful curved staircase. Formal living rm & dining rm w/butlers pantry. Flow into the stunning kitchen feat: center island w/breakfast bar, high-end stainless steel appl's--brand new Sub-Zero fridge--, double oven, granite counters, large walk-in pantry, & bright eating area. Glide into the 2-story family rm feat: flr/ceiling fireplace, tray ceiling, & exquisite crown molding. Follow the stairs to 2nd flr into one of the TWO master suites each w/walk-in closets & luxurious baths: Whirlpool tubs, walk-in showers, & dual vanities. 1st flr study/den & full bath. Walk-out basement--just waiting for your final touches w/bathroom rough-in & fireplace. Large deck w/pond views. New 2nd flr A/C & water heater ('18). Built-in speakers thru-out. Zoned heating/cooling. WOW!!
Property Specifics
| Single Family | |
| — | |
| — | |
| 2007 | |
| Full,Walkout | |
| — | |
| Yes | |
| 0.38 |
| Will | |
| Foxborough Estates | |
| 350 / Annual | |
| Other | |
| Lake Michigan,Public | |
| Public Sewer | |
| 10340261 | |
| 1508124050390000 |
Nearby Schools
| NAME: | DISTRICT: | DISTANCE: | |
|---|---|---|---|
|
Grade School
Spencer Point Elementary School |
122 | — | |
|
High School
Lincoln-way Central High School |
210 | Not in DB | |
|
Alternate Elementary School
Spencer Crossing Elementary Scho |
— | Not in DB | |
|
Alternate Junior High School
Alex M Martino Junior High Schoo |
— | Not in DB | |
Property History
| DATE: | EVENT: | PRICE: | SOURCE: |
|---|---|---|---|
| 1 Jul, 2019 | Sold | $635,000 | MRED MLS |
| 3 May, 2019 | Under contract | $649,000 | MRED MLS |
| 18 Apr, 2019 | Listed for sale | $649,000 | MRED MLS |
Room Specifics
Total Bedrooms: 4
Bedrooms Above Ground: 4
Bedrooms Below Ground: 0
Dimensions: —
Floor Type: Carpet
Dimensions: —
Floor Type: Carpet
Dimensions: —
Floor Type: Carpet
Full Bathrooms: 4
Bathroom Amenities: Whirlpool,Separate Shower,Double Sink,Full Body Spray Shower
Bathroom in Basement: 0
Rooms: Eating Area,Study
Basement Description: Unfinished,Exterior Access,Bathroom Rough-In
Other Specifics
| 3 | |
| Concrete Perimeter | |
| Concrete | |
| Deck, Porch, Storms/Screens | |
| Cul-De-Sac,Landscaped,Pond(s),Water View | |
| 91X261X57X32X32X32X21X131 | |
| — | |
| Full | |
| Vaulted/Cathedral Ceilings, Bar-Dry, Hardwood Floors, First Floor Laundry, First Floor Full Bath, Walk-In Closet(s) | |
| Double Oven, Microwave, Dishwasher, High End Refrigerator, Washer, Dryer, Disposal, Stainless Steel Appliance(s), Cooktop, Built-In Oven, Range Hood | |
| Not in DB | |
| Sidewalks, Street Paved | |
| — | |
| — | |
| — |
Tax History
| Year | Property Taxes |
|---|---|
| 2019 | $15,976 |
Contact Agent
Nearby Similar Homes
Nearby Sold Comparables
Contact Agent
Listing Provided By
Keller Williams Infinity









