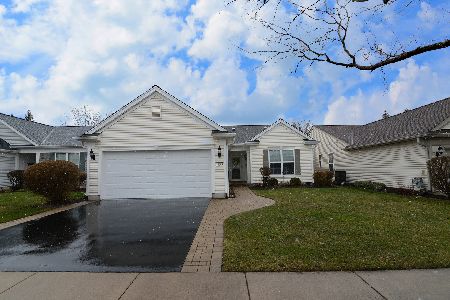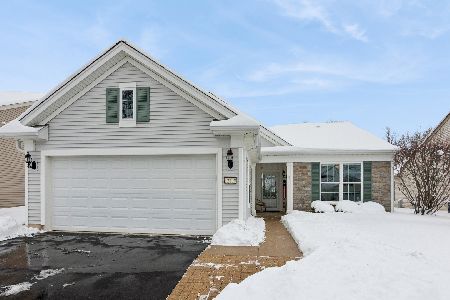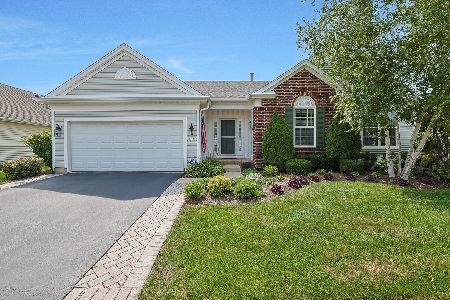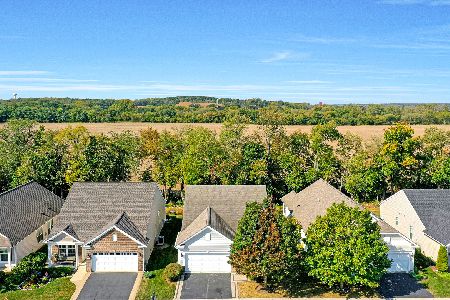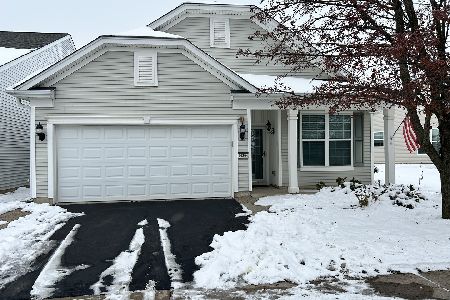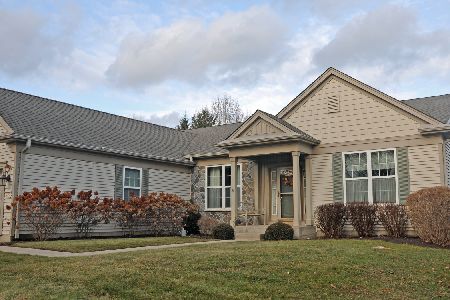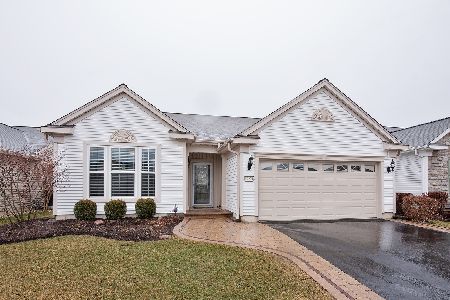12220 Russet Lane, Huntley, Illinois 60142
$429,900
|
Sold
|
|
| Status: | Closed |
| Sqft: | 2,450 |
| Cost/Sqft: | $175 |
| Beds: | 3 |
| Baths: | 2 |
| Year Built: | 2007 |
| Property Taxes: | $7,793 |
| Days On Market: | 1561 |
| Lot Size: | 0,20 |
Description
This One Owner Dearborn Model on a Premium Lot backing to Nature Preserve is SURE to impress~3 Bedrooms PLUS Den/Office~2 full Baths~Gorgeous Landscaping with designated inground Sprinkler System heads, NEW Asphalt Driveway and STUNNING Paver Ribbons, Walks, Patio, etc., add to the Appeal~LIKE TO COOK? Gourmet Kitchen features all SS upgraded Appliances, Quartz Cambria Countertops~2 Convection Wall Ovens, Gas Cooktop, 42" Maple Cabinets w/Pullouts, Center Island and a Butler Pantry~Plus Generous Eating Area with Bay Window~Newer Carpet throughout (2018)Desirable Covered Patio with Extended Paver Brick Patio and Retractable awning~Nothing to do except Move In and start Enjoying all that this over 55 Active Adult Community has to offer including 3 Pools, 2 Start of the Art Fitness Centers, Workshop, Softball Field,Restaurant on Site, Tennis, Bocce and Pickleball Courts, Stocked Pond for Fishing Enthusiasts and SO MUCH More! See this home TODAY before it is GONE!
Property Specifics
| Single Family | |
| — | |
| Ranch | |
| 2007 | |
| None | |
| DEARBORN | |
| No | |
| 0.2 |
| Kane | |
| Del Webb Sun City | |
| 129 / Monthly | |
| Clubhouse,Exercise Facilities,Pool,Scavenger | |
| Community Well | |
| Public Sewer | |
| 11241867 | |
| 0101201010 |
Property History
| DATE: | EVENT: | PRICE: | SOURCE: |
|---|---|---|---|
| 30 Nov, 2021 | Sold | $429,900 | MRED MLS |
| 9 Oct, 2021 | Under contract | $429,900 | MRED MLS |
| 8 Oct, 2021 | Listed for sale | $429,900 | MRED MLS |
| 18 Dec, 2024 | Sold | $500,000 | MRED MLS |
| 29 Nov, 2024 | Under contract | $565,000 | MRED MLS |
| — | Last price change | $585,000 | MRED MLS |
| 27 Sep, 2024 | Listed for sale | $585,000 | MRED MLS |























Room Specifics
Total Bedrooms: 3
Bedrooms Above Ground: 3
Bedrooms Below Ground: 0
Dimensions: —
Floor Type: Carpet
Dimensions: —
Floor Type: Carpet
Full Bathrooms: 2
Bathroom Amenities: Separate Shower,Double Sink,Soaking Tub
Bathroom in Basement: 0
Rooms: Office
Basement Description: None
Other Specifics
| 2 | |
| Concrete Perimeter | |
| Asphalt | |
| Brick Paver Patio, Storms/Screens, Outdoor Grill | |
| Nature Preserve Adjacent | |
| 8276 | |
| Pull Down Stair | |
| Full | |
| Walk-In Closet(s), Ceiling - 9 Foot, Open Floorplan | |
| Double Oven, Microwave, Dishwasher, Refrigerator, Washer, Dryer, Disposal, Stainless Steel Appliance(s), Cooktop, Built-In Oven, Gas Cooktop | |
| Not in DB | |
| Clubhouse, Pool, Tennis Court(s), Lake, Curbs, Sidewalks | |
| — | |
| — | |
| — |
Tax History
| Year | Property Taxes |
|---|---|
| 2021 | $7,793 |
| 2024 | $9,154 |
Contact Agent
Nearby Similar Homes
Nearby Sold Comparables
Contact Agent
Listing Provided By
Berkshire Hathaway HomeServices Starck Real Estate

