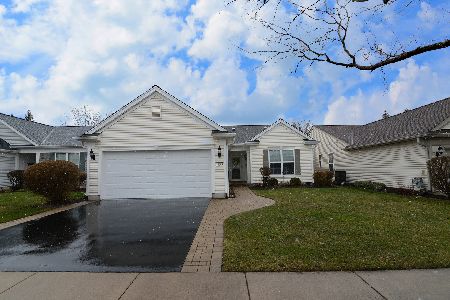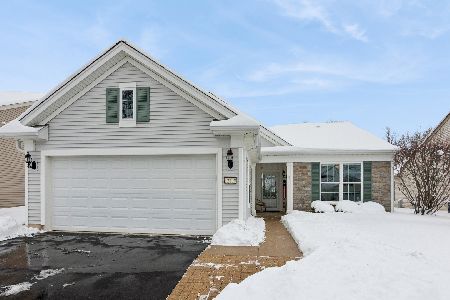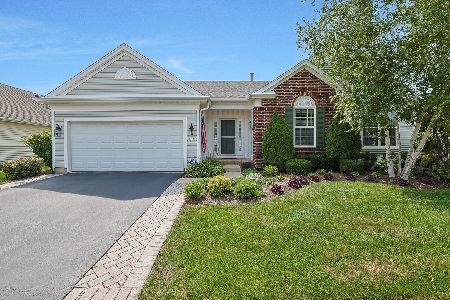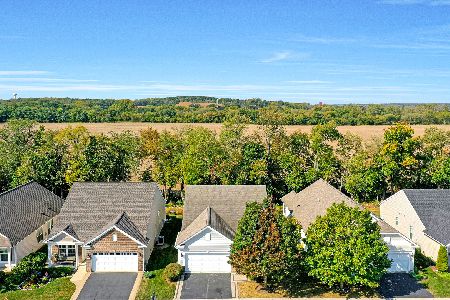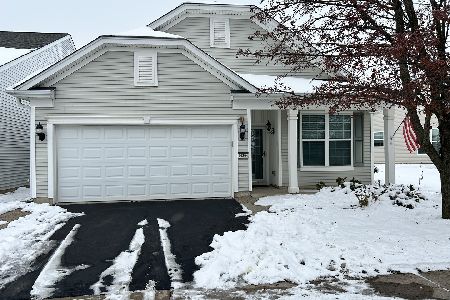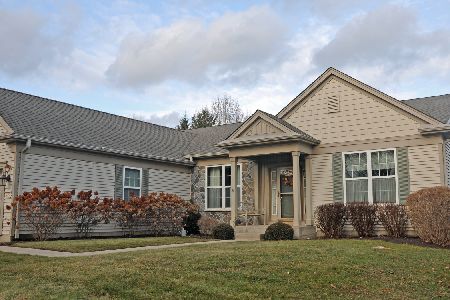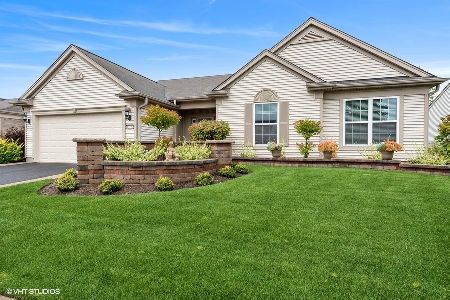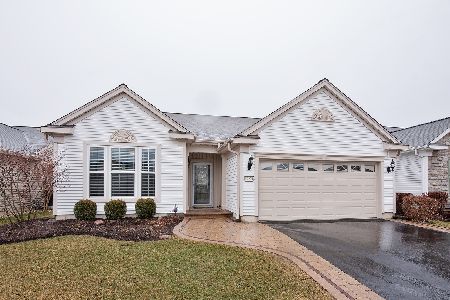12230 Russet Lane, Huntley, Illinois 60142
$325,000
|
Sold
|
|
| Status: | Closed |
| Sqft: | 2,807 |
| Cost/Sqft: | $116 |
| Beds: | 3 |
| Baths: | 3 |
| Year Built: | 2007 |
| Property Taxes: | $8,730 |
| Days On Market: | 2333 |
| Lot Size: | 0,20 |
Description
**SUN CITY** Highly upgraded Buckingham model built in '07. 3 Bdrms. 3 Ba. 2800sf. Adjacent to nature preserve. Lannon stone elevation. Cherry floors and picture frame moldings in the formal entryway. LR has gas fireplace w/bookshelves and bay window. Formal dining room. Cherry floors in entertaining areas. Island kitchen boasts 42" cherry-stained cabinets, Corian tops and stainless GE Profile appliances. Gas cooktop, double oven (one convection) and microwave. Side-by-side refrigerator with ice/water dock. Dishwasher. Sunroom (fully enclosed living area) has sliding doors for direct access to brick paver patio w/knee wall. Retractable awning. Master bdrm w/bay window. Master bath has double vanity, Corian tops, 30" cabinets, oversized soaking tub, separate shower, private WC and huge walk-in closet. Each bedroom has its own full bath. Separate laundry room with sink and cabinets. Attic access in garage via pull-down stairs. Landscaped. Estate sale. Sold "as-is". 13mos home warranty.
Property Specifics
| Single Family | |
| — | |
| Traditional | |
| 2007 | |
| None | |
| BUCKINGHAM | |
| No | |
| 0.2 |
| Kane | |
| Del Webb Sun City | |
| 127 / Monthly | |
| — | |
| Public,Community Well | |
| Public Sewer | |
| 10498545 | |
| 0101201009 |
Nearby Schools
| NAME: | DISTRICT: | DISTANCE: | |
|---|---|---|---|
|
Grade School
Leggee Elementary School |
158 | — | |
|
High School
Huntley High School |
158 | Not in DB | |
Property History
| DATE: | EVENT: | PRICE: | SOURCE: |
|---|---|---|---|
| 22 Oct, 2019 | Sold | $325,000 | MRED MLS |
| 31 Aug, 2019 | Under contract | $325,000 | MRED MLS |
| 28 Aug, 2019 | Listed for sale | $325,000 | MRED MLS |
Room Specifics
Total Bedrooms: 3
Bedrooms Above Ground: 3
Bedrooms Below Ground: 0
Dimensions: —
Floor Type: Carpet
Dimensions: —
Floor Type: Carpet
Full Bathrooms: 3
Bathroom Amenities: Separate Shower,Double Sink,Garden Tub
Bathroom in Basement: 0
Rooms: Breakfast Room,Heated Sun Room,Foyer
Basement Description: None
Other Specifics
| 2 | |
| Concrete Perimeter | |
| Concrete | |
| — | |
| Wetlands adjacent | |
| 8719 | |
| Pull Down Stair,Unfinished | |
| Full | |
| Hardwood Floors, First Floor Bedroom, First Floor Laundry, First Floor Full Bath, Walk-In Closet(s) | |
| Double Oven, Microwave, Dishwasher, High End Refrigerator, Washer, Dryer, Disposal, Stainless Steel Appliance(s) | |
| Not in DB | |
| — | |
| — | |
| — | |
| Attached Fireplace Doors/Screen, Gas Log |
Tax History
| Year | Property Taxes |
|---|---|
| 2019 | $8,730 |
Contact Agent
Nearby Similar Homes
Nearby Sold Comparables
Contact Agent
Listing Provided By
Compass

