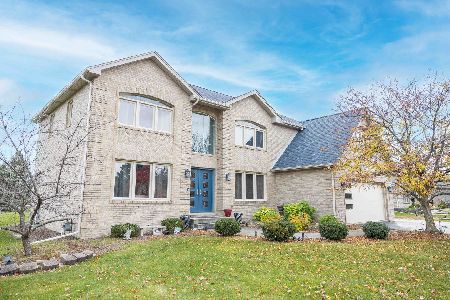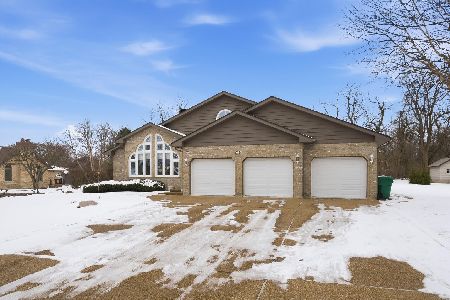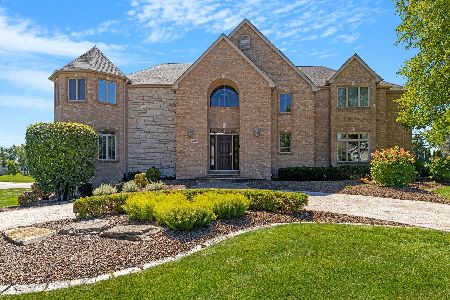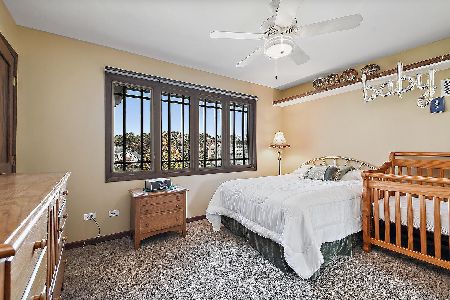12226 Thorn Apple Drive, Homer Glen, Illinois 60491
$500,500
|
Sold
|
|
| Status: | Closed |
| Sqft: | 6,135 |
| Cost/Sqft: | $87 |
| Beds: | 3 |
| Baths: | 4 |
| Year Built: | 2002 |
| Property Taxes: | $11,008 |
| Days On Market: | 3070 |
| Lot Size: | 0,46 |
Description
Luxurious Custom 2-story, 3 bedroom/office, 3.1 bath brick home located on a large corner lot! Walk into the grand foyer with vaulted ceilings and a large eyebrow window allowing natural light to hit the gleaming hardwood floors throughout the main level. This home includes a Gourmet kitchen with a large island and custom designed cabinetry. 1st floor master ensuite is equipped with a spacious walk-in closet, a spa-like bathroom with a step-in jacuzzi tub, double sinks and walk down shower! Luxury finishes and vaulted ceilings throughout! The staircase leads to a large foyer perfect for a formal family room. Second master with a tandem room is perfect for a sitting room or office. The over-sized living room has 4 skylights with soaring ceilings and a gas fireplace with a beautifully detailed mantel! Large unfinished basement with high ceilings, great for storage or waiting for your personal touches. Over-sized three car garage with heated epoxy flooring. This is THE place to call home
Property Specifics
| Single Family | |
| — | |
| Traditional | |
| 2002 | |
| Full | |
| — | |
| No | |
| 0.46 |
| Will | |
| Wedgewood Highlands | |
| 0 / Not Applicable | |
| None | |
| Public | |
| Public Sewer | |
| 09749909 | |
| 1605252040250000 |
Property History
| DATE: | EVENT: | PRICE: | SOURCE: |
|---|---|---|---|
| 13 Apr, 2018 | Sold | $500,500 | MRED MLS |
| 1 Mar, 2018 | Under contract | $534,900 | MRED MLS |
| — | Last price change | $539,800 | MRED MLS |
| 13 Sep, 2017 | Listed for sale | $544,900 | MRED MLS |
Room Specifics
Total Bedrooms: 3
Bedrooms Above Ground: 3
Bedrooms Below Ground: 0
Dimensions: —
Floor Type: Carpet
Dimensions: —
Floor Type: Carpet
Full Bathrooms: 4
Bathroom Amenities: Whirlpool,Separate Shower,Steam Shower,Double Sink
Bathroom in Basement: 0
Rooms: Eating Area,Loft,Office,Tandem Room,Walk In Closet,Storage,Study
Basement Description: Unfinished
Other Specifics
| 3 | |
| — | |
| Concrete | |
| Patio, Porch, Storms/Screens | |
| Corner Lot | |
| 126X156X125X157 | |
| — | |
| Full | |
| Vaulted/Cathedral Ceilings, Hardwood Floors, First Floor Bedroom, First Floor Laundry | |
| Range, Microwave, Dishwasher, High End Refrigerator, Washer, Dryer, Stainless Steel Appliance(s), Range Hood | |
| Not in DB | |
| Curbs, Sidewalks, Street Lights, Street Paved | |
| — | |
| — | |
| Wood Burning, Gas Starter |
Tax History
| Year | Property Taxes |
|---|---|
| 2018 | $11,008 |
Contact Agent
Nearby Similar Homes
Nearby Sold Comparables
Contact Agent
Listing Provided By
Re/Max Properties







