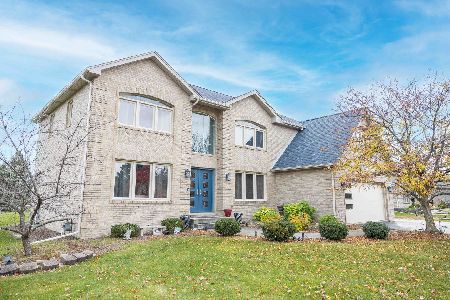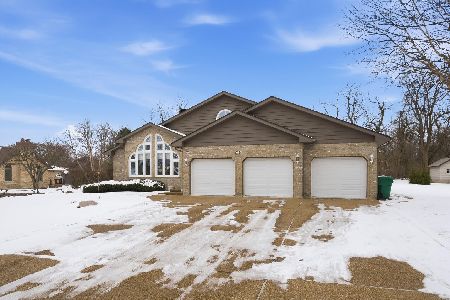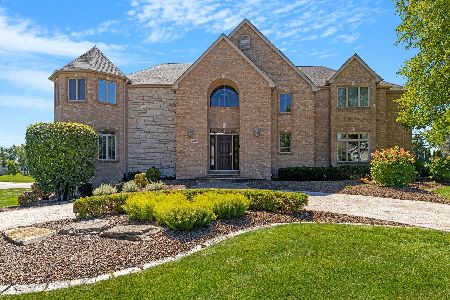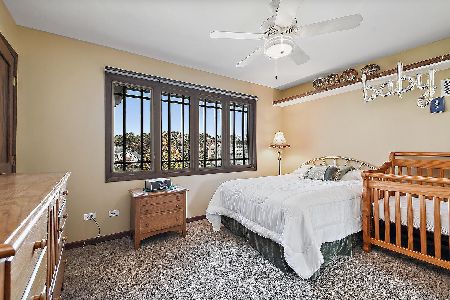12237 Thorn Apple Drive, Homer Glen, Illinois 60491
$408,000
|
Sold
|
|
| Status: | Closed |
| Sqft: | 2,934 |
| Cost/Sqft: | $146 |
| Beds: | 4 |
| Baths: | 3 |
| Year Built: | 1997 |
| Property Taxes: | $9,698 |
| Days On Market: | 3058 |
| Lot Size: | 0,47 |
Description
Your home sweet home is in Homer Glen! Located in the Wedgewood Highlands subdivision, this amazing brick, two-story home w/ 4 bdrms and 21/2 bths is waiting for you. Imagine the meals you'll make in the kitchen w/ granite island & countertops & stunning oak floors. Arch windows & neutral carpet make the formal living & dining room the perfect space to entertain. The office is behind French doors w/ oak floors, oak trim, & crown molding. The family room might become your favorite w/ 2 skylights, neutral carpet inlay, a two-story, brick fireplace, & oak mantle. Upstairs, the master bedroom has a seating area, walk in closet, & an en suite master bath w/ ceramic tile, jacuzzi tub, & separate shower. The other bedrooms feature tray ceilings, & the second floor bath has ceramic tile, Kohler commode, & ceramic surround tub. The 2nd floor laundry room, an unfinished basement, & attached 3 car garage w/epoxy floors are the final touches that make this house the perfect one! Motivated Seller!
Property Specifics
| Single Family | |
| — | |
| — | |
| 1997 | |
| Full | |
| — | |
| No | |
| 0.47 |
| Will | |
| Wedgewood Highlands | |
| 110 / Annual | |
| Other | |
| Public | |
| Public Sewer | |
| 09760172 | |
| 1605252050070000 |
Property History
| DATE: | EVENT: | PRICE: | SOURCE: |
|---|---|---|---|
| 26 Mar, 2018 | Sold | $408,000 | MRED MLS |
| 16 Feb, 2018 | Under contract | $429,000 | MRED MLS |
| 25 Sep, 2017 | Listed for sale | $429,000 | MRED MLS |
Room Specifics
Total Bedrooms: 4
Bedrooms Above Ground: 4
Bedrooms Below Ground: 0
Dimensions: —
Floor Type: Carpet
Dimensions: —
Floor Type: Carpet
Dimensions: —
Floor Type: Carpet
Full Bathrooms: 3
Bathroom Amenities: Whirlpool,Separate Shower,Double Sink
Bathroom in Basement: 0
Rooms: Office,Walk In Closet
Basement Description: Unfinished
Other Specifics
| 3 | |
| Concrete Perimeter | |
| Concrete | |
| Patio, Storms/Screens | |
| Landscaped | |
| 126X160X125X160 | |
| — | |
| Full | |
| Vaulted/Cathedral Ceilings, Skylight(s), Hardwood Floors, Second Floor Laundry | |
| Double Oven, Microwave, Dishwasher, Refrigerator, Washer, Dryer, Disposal, Cooktop | |
| Not in DB | |
| Curbs, Sidewalks, Street Lights, Street Paved | |
| — | |
| — | |
| Wood Burning, Gas Log |
Tax History
| Year | Property Taxes |
|---|---|
| 2018 | $9,698 |
Contact Agent
Nearby Similar Homes
Nearby Sold Comparables
Contact Agent
Listing Provided By
Coldwell Banker Residential







