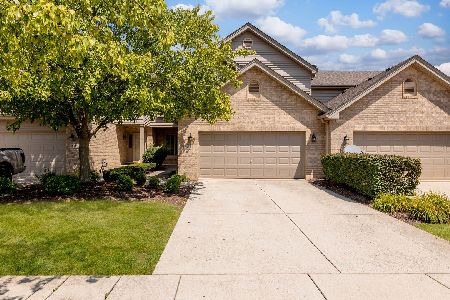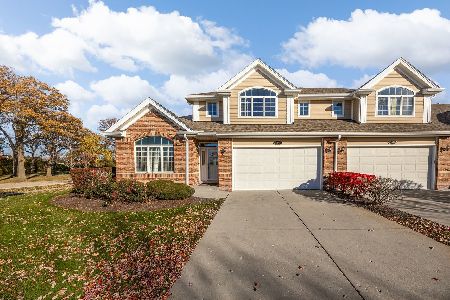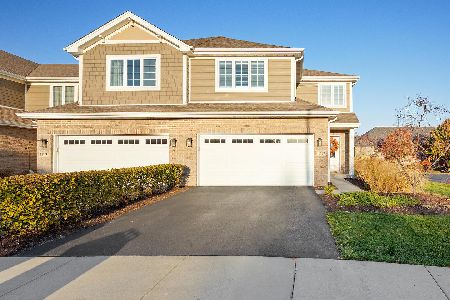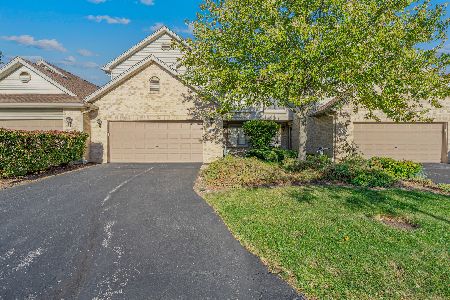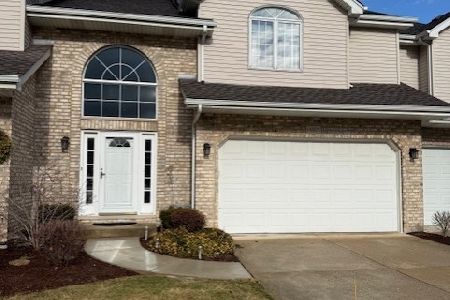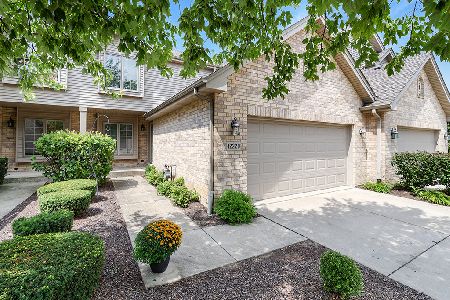12228 Sumner Street, Lemont, Illinois 60439
$282,000
|
Sold
|
|
| Status: | Closed |
| Sqft: | 1,879 |
| Cost/Sqft: | $160 |
| Beds: | 3 |
| Baths: | 3 |
| Year Built: | 2002 |
| Property Taxes: | $3,689 |
| Days On Market: | 2769 |
| Lot Size: | 0,00 |
Description
Rarely available end unit townhouse in the desirable Covington Knolls subdivision. Built by Gallagher & Henry, this light & bright home sits on a premium interior lot. Features include light oak hardwood floors on the main living level, L-shaped living & dining rooms, open kitchen with table space & glass sliding door to brick patio and professionally landscaped backyard. 1/2 bath, laundry room, and attached 2-car garage complete the first floor. Upstairs you'll find a spacious master suite with walk-in closet & private bathroom that was updated in 2014 with porcelain-tiled shower & granite vanity countertop. The 2nd floor is complete with two additional bedrooms & 2nd full bath. Full, unfinished basement is great for storage or ready for finishing for extra living space (bathroom plumbing rough-ins are in place). Centrally located near shopping, dining, schools, parks, Metra, expressways, and world renowned golf courses. Exceptionally well maintained by the original owner. Come see!
Property Specifics
| Condos/Townhomes | |
| 2 | |
| — | |
| 2002 | |
| Full | |
| ASHCROFT | |
| No | |
| — |
| Cook | |
| Covington Knolls | |
| 230 / Monthly | |
| Insurance,Exterior Maintenance,Lawn Care,Snow Removal | |
| Public | |
| Public Sewer | |
| 10035370 | |
| 22282200120000 |
Nearby Schools
| NAME: | DISTRICT: | DISTANCE: | |
|---|---|---|---|
|
High School
Lemont Twp High School |
210 | Not in DB | |
Property History
| DATE: | EVENT: | PRICE: | SOURCE: |
|---|---|---|---|
| 5 Oct, 2018 | Sold | $282,000 | MRED MLS |
| 21 Aug, 2018 | Under contract | $300,000 | MRED MLS |
| 30 Jul, 2018 | Listed for sale | $300,000 | MRED MLS |
Room Specifics
Total Bedrooms: 3
Bedrooms Above Ground: 3
Bedrooms Below Ground: 0
Dimensions: —
Floor Type: Carpet
Dimensions: —
Floor Type: Carpet
Full Bathrooms: 3
Bathroom Amenities: —
Bathroom in Basement: 0
Rooms: Eating Area,Bonus Room,Foyer
Basement Description: Unfinished,Bathroom Rough-In
Other Specifics
| 2 | |
| Concrete Perimeter | |
| Concrete | |
| Brick Paver Patio, Storms/Screens, End Unit | |
| Landscaped,Park Adjacent | |
| 6398 SQ FT | |
| — | |
| Full | |
| Hardwood Floors, First Floor Laundry, Laundry Hook-Up in Unit, Storage | |
| Range, Microwave, Dishwasher, Refrigerator, Washer, Dryer, Disposal | |
| Not in DB | |
| — | |
| — | |
| Park | |
| — |
Tax History
| Year | Property Taxes |
|---|---|
| 2018 | $3,689 |
Contact Agent
Nearby Similar Homes
Nearby Sold Comparables
Contact Agent
Listing Provided By
RE/MAX In The Village Realtors

