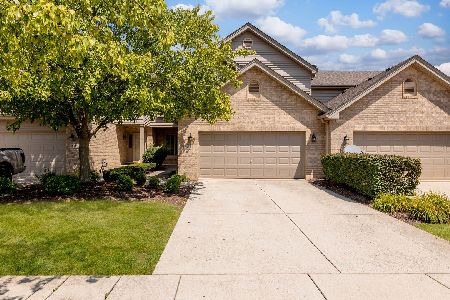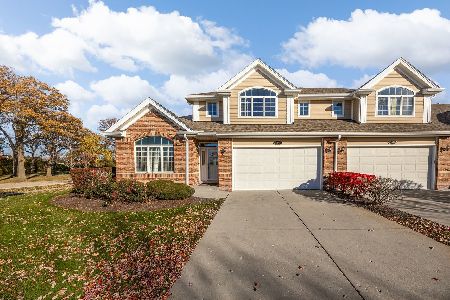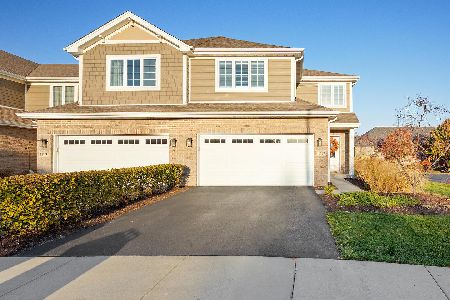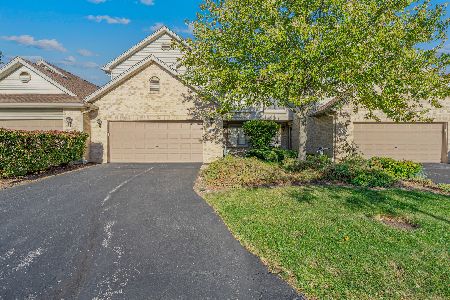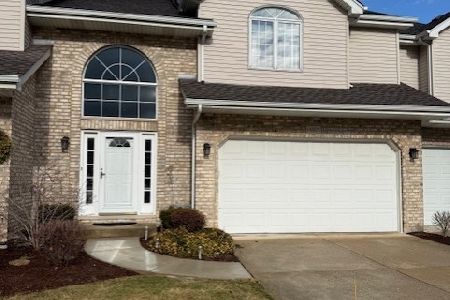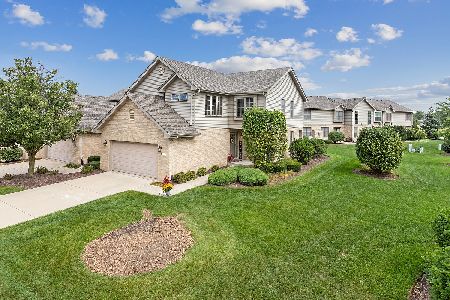12229 Sumner Street, Lemont, Illinois 60439
$325,000
|
Sold
|
|
| Status: | Closed |
| Sqft: | 1,714 |
| Cost/Sqft: | $190 |
| Beds: | 3 |
| Baths: | 3 |
| Year Built: | 2002 |
| Property Taxes: | $6,093 |
| Days On Market: | 2549 |
| Lot Size: | 0,00 |
Description
Beautiful townhome is the perfect blend of highly functional space and today's most sought after upgrades. Tastefully decorated in timeless hues. Stunning kitchen with custom cherry cabinetry, granite countertops and stainless steel appliances. Modern and updated baths, Gleaming hardwood flooring. Custom window treatments, Regal master suite with walk in closet and stunning, private bathroom. Solid, 6 panels doors. Upgraded electrical and plumbing fixtures. Whole house audio system. Large mudroom/laundry room with cabinetry. Family room with fireplace with natural stone surround. Full basement. Ample storage and closet space. Paver brick patio. Premium location just minutes from 2 parks, schools, shopping, dining, Metra, expressway access and world renowned golf courses. LHS is a National Blue Ribbon School. Shows like a model home.
Property Specifics
| Condos/Townhomes | |
| 2 | |
| — | |
| 2002 | |
| Full | |
| — | |
| No | |
| — |
| Cook | |
| Covington Knolls | |
| 245 / Monthly | |
| Insurance,Lawn Care,Snow Removal | |
| Public | |
| Public Sewer | |
| 10300627 | |
| 22282210090000 |
Nearby Schools
| NAME: | DISTRICT: | DISTANCE: | |
|---|---|---|---|
|
Grade School
Oakwood Elementary School |
113A | — | |
|
Middle School
Old Quarry Middle School |
113A | Not in DB | |
|
High School
Lemont Twp High School |
210 | Not in DB | |
|
Alternate Elementary School
River Valley Elementary School |
— | Not in DB | |
Property History
| DATE: | EVENT: | PRICE: | SOURCE: |
|---|---|---|---|
| 1 Apr, 2019 | Sold | $325,000 | MRED MLS |
| 11 Mar, 2019 | Under contract | $325,000 | MRED MLS |
| 7 Mar, 2019 | Listed for sale | $325,000 | MRED MLS |
Room Specifics
Total Bedrooms: 3
Bedrooms Above Ground: 3
Bedrooms Below Ground: 0
Dimensions: —
Floor Type: Hardwood
Dimensions: —
Floor Type: Hardwood
Full Bathrooms: 3
Bathroom Amenities: Double Sink,Soaking Tub
Bathroom in Basement: 0
Rooms: Eating Area,Foyer,Walk In Closet
Basement Description: Unfinished
Other Specifics
| 2.5 | |
| Concrete Perimeter | |
| Concrete | |
| Brick Paver Patio, Storms/Screens | |
| Landscaped | |
| 32X111X35X124 | |
| — | |
| Full | |
| Hardwood Floors, First Floor Laundry, Laundry Hook-Up in Unit, Walk-In Closet(s) | |
| Range, Microwave, Dishwasher, Refrigerator, Washer, Dryer, Disposal, Stainless Steel Appliance(s), Cooktop | |
| Not in DB | |
| — | |
| — | |
| Park | |
| Gas Log, Gas Starter |
Tax History
| Year | Property Taxes |
|---|---|
| 2019 | $6,093 |
Contact Agent
Nearby Similar Homes
Nearby Sold Comparables
Contact Agent
Listing Provided By
Realty Executives Elite

