1223 Adler Lane, Carol Stream, Illinois 60188
$581,000
|
Sold
|
|
| Status: | Closed |
| Sqft: | 3,458 |
| Cost/Sqft: | $163 |
| Beds: | 5 |
| Baths: | 3 |
| Year Built: | 1999 |
| Property Taxes: | $15,668 |
| Days On Market: | 926 |
| Lot Size: | 0,33 |
Description
Welcome to the impressive Autumn Ridge Subdivision in Carol Stream, where you'll find one of the largest houses boasting 5 bedrooms plus an office on the main level. As you step inside, you'll be greeted by a spacious and inviting foyer that leads to the dining and living rooms. The family room is filled with natural light and features a cozy fireplace. A nice kitchen offering ample cabinets, quartz countertops, an island, and enough space for a breakfast table. Through the back door, you'll discover a large, fenced yard with beautiful landscaping and a charming brick patio. This house is designed for convenience with dual staircases leading to the second floor, where you'll find all the bedrooms, each with its own walk-in closet. The master suite is particularly spacious and includes a private bath. Laundry becomes a breeze on the second floor with cabinets and a folding table conveniently located nearby. The house boasts several upgrades, such as newer carpeting, a furnace less than 1 year old, recently replaced windows (11 in total), newer appliances, elegant oak doors with 6 panels, and 6-inch baseboards throughout. The basement offers an impressive 1500 square feet of space for family gatherings, storage, and even rough-in plumbing. With a 3-car garage, this property has all the space you need. Conveniently situated, this home is close to schools, a shopping center, train station, parks, and a pool. It's an opportunity to transform this house into your dream home. Please note that the home is being sold as-is.
Property Specifics
| Single Family | |
| — | |
| — | |
| 1999 | |
| — | |
| — | |
| No | |
| 0.33 |
| Du Page | |
| — | |
| 0 / Not Applicable | |
| — | |
| — | |
| — | |
| 11831572 | |
| 0220310010 |
Nearby Schools
| NAME: | DISTRICT: | DISTANCE: | |
|---|---|---|---|
|
Grade School
Cloverdale Elementary School |
93 | — | |
|
Middle School
Stratford Middle School |
93 | Not in DB | |
|
High School
Glenbard North High School |
87 | Not in DB | |
Property History
| DATE: | EVENT: | PRICE: | SOURCE: |
|---|---|---|---|
| 14 Jun, 2018 | Sold | $427,500 | MRED MLS |
| 18 Apr, 2018 | Under contract | $424,900 | MRED MLS |
| — | Last price change | $429,999 | MRED MLS |
| 18 Jan, 2018 | Listed for sale | $429,999 | MRED MLS |
| 24 Aug, 2023 | Sold | $581,000 | MRED MLS |
| 17 Jul, 2023 | Under contract | $565,000 | MRED MLS |
| 14 Jul, 2023 | Listed for sale | $565,000 | MRED MLS |
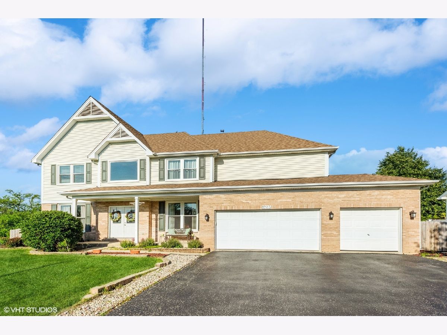
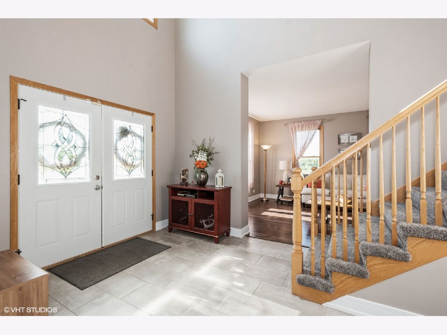
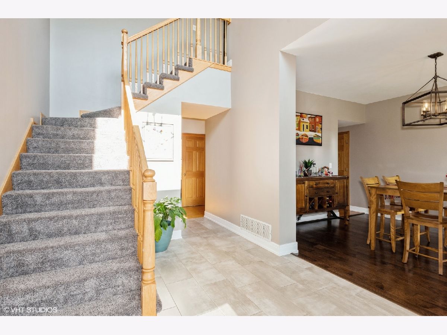
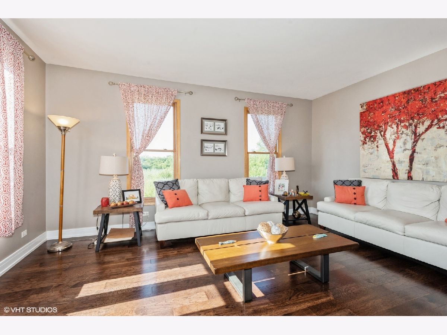
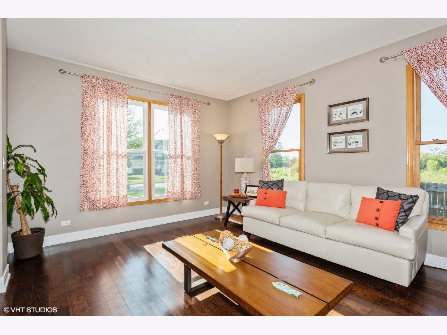
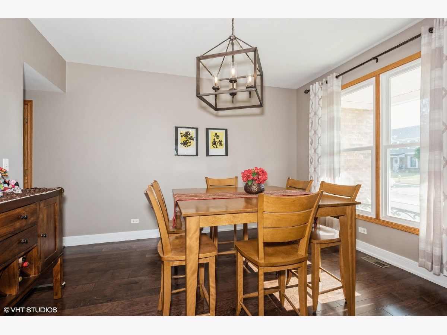
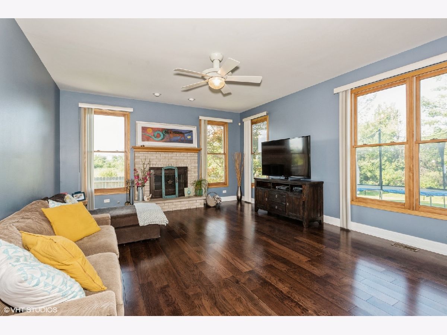
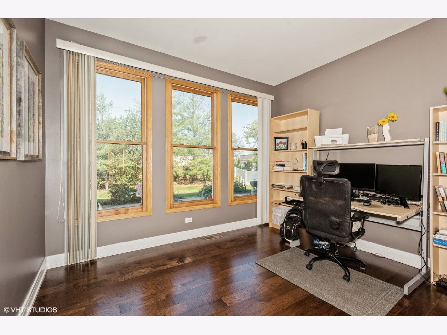
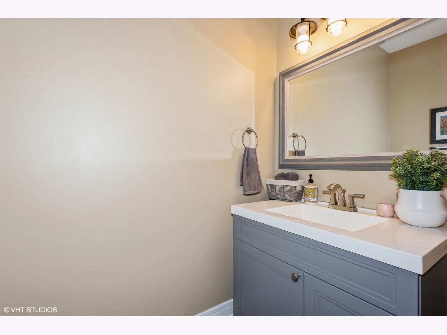
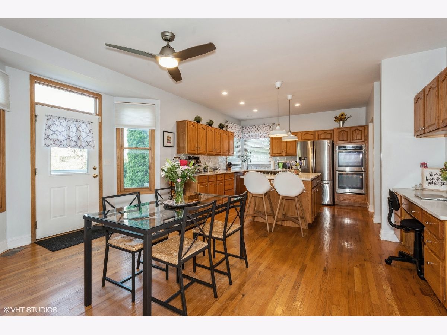
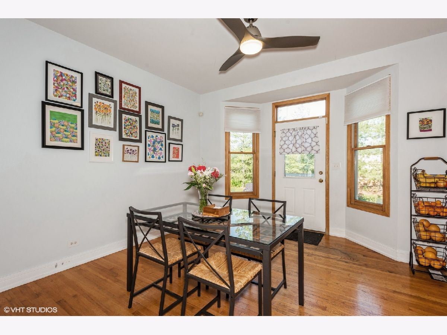
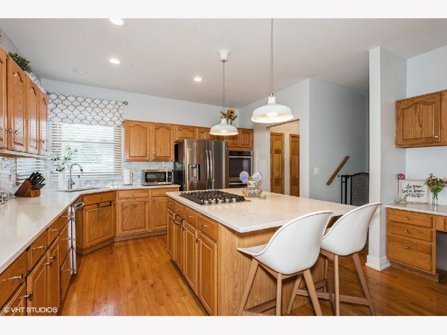
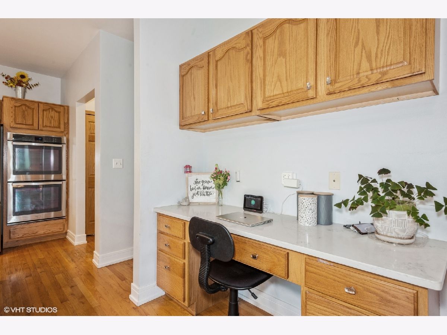
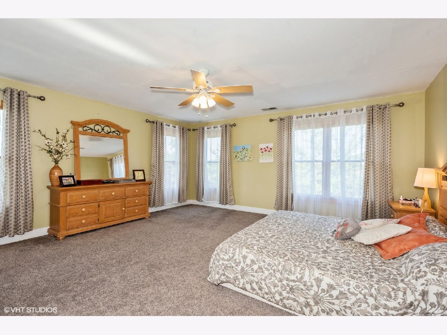
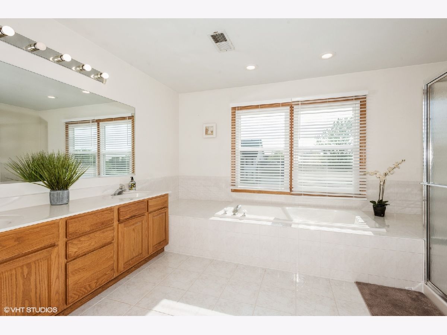
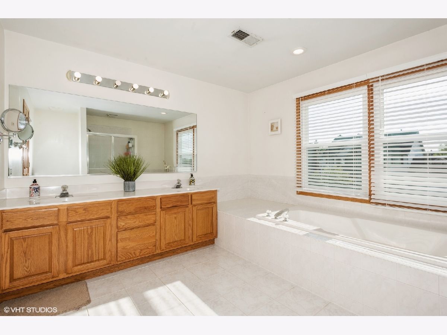
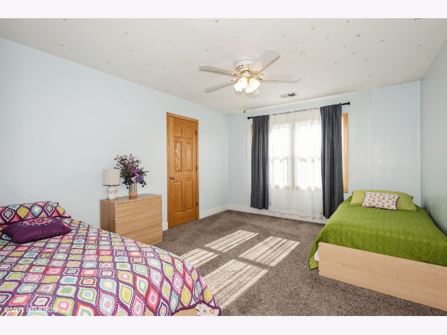
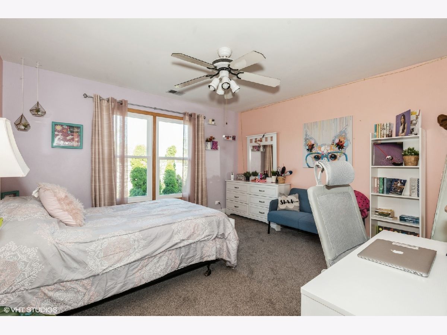
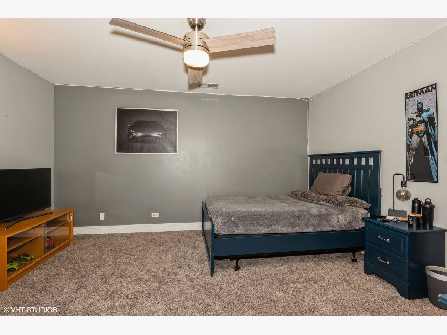
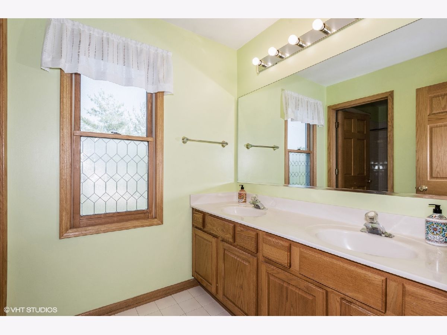
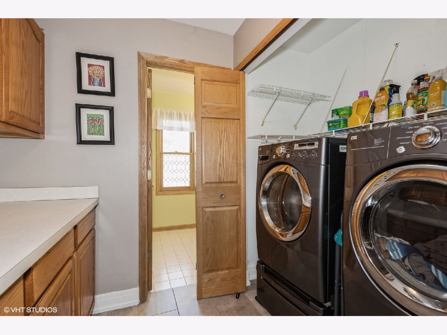
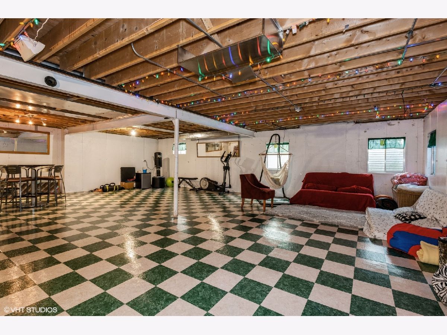
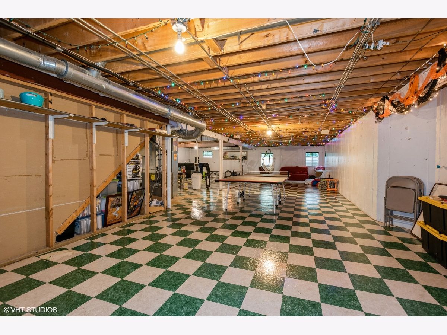
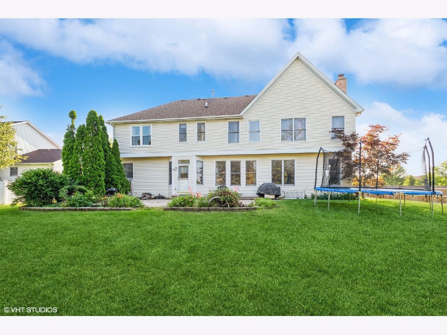
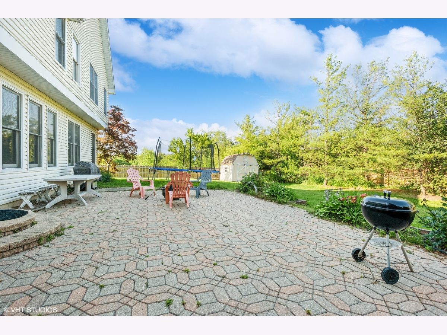
Room Specifics
Total Bedrooms: 5
Bedrooms Above Ground: 5
Bedrooms Below Ground: 0
Dimensions: —
Floor Type: —
Dimensions: —
Floor Type: —
Dimensions: —
Floor Type: —
Dimensions: —
Floor Type: —
Full Bathrooms: 3
Bathroom Amenities: Separate Shower,Double Sink,Soaking Tub
Bathroom in Basement: 0
Rooms: —
Basement Description: Partially Finished
Other Specifics
| 3 | |
| — | |
| Concrete | |
| — | |
| — | |
| 146 X 88 X 142 X 109 | |
| — | |
| — | |
| — | |
| — | |
| Not in DB | |
| — | |
| — | |
| — | |
| — |
Tax History
| Year | Property Taxes |
|---|---|
| 2018 | $13,349 |
| 2023 | $15,668 |
Contact Agent
Nearby Similar Homes
Nearby Sold Comparables
Contact Agent
Listing Provided By
Coldwell Banker Realty




