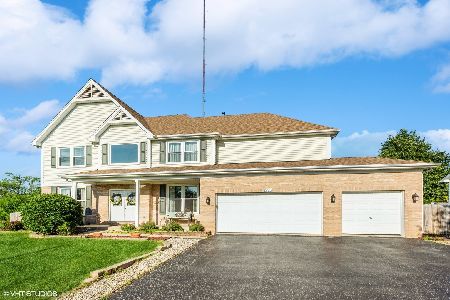1223 Adler Lane, Carol Stream, Illinois 60188
$427,500
|
Sold
|
|
| Status: | Closed |
| Sqft: | 3,458 |
| Cost/Sqft: | $123 |
| Beds: | 5 |
| Baths: | 3 |
| Year Built: | 1999 |
| Property Taxes: | $13,349 |
| Days On Market: | 2928 |
| Lot Size: | 0,33 |
Description
Welcome to one of the biggest 5 bedroom house in the desired Autumn Ridge Subdivision in Carol Stream. Property features wide open foyer which leads to a dining and the living room . Nice and bright family room with wood burning fireplace. Spacious kitchen with many cabinets, island and plenty of room for a big table. Back door leading outside to big, fanced, and beautifully landscaped yard with a nice brick patio. All 5 bedrooms on the second floor including, huge master suite with private bath, walk-in closets and a 2nd floor laundry with cabinets and folding table. 1500 Sq ft. basement for all your family get togethers and lot's of storage. 3 car garage. Close to schools, shopping center, train, parks and pool. Come and make this house your dream home!
Property Specifics
| Single Family | |
| — | |
| — | |
| 1999 | |
| Full | |
| — | |
| No | |
| 0.33 |
| Du Page | |
| — | |
| 0 / Not Applicable | |
| None | |
| Public | |
| Public Sewer | |
| 09836552 | |
| 0220310010 |
Nearby Schools
| NAME: | DISTRICT: | DISTANCE: | |
|---|---|---|---|
|
Grade School
Cloverdale Elementary School |
93 | — | |
|
Middle School
Stratford Middle School |
93 | Not in DB | |
|
High School
Glenbard North High School |
87 | Not in DB | |
Property History
| DATE: | EVENT: | PRICE: | SOURCE: |
|---|---|---|---|
| 14 Jun, 2018 | Sold | $427,500 | MRED MLS |
| 18 Apr, 2018 | Under contract | $424,900 | MRED MLS |
| — | Last price change | $429,999 | MRED MLS |
| 18 Jan, 2018 | Listed for sale | $429,999 | MRED MLS |
| 24 Aug, 2023 | Sold | $581,000 | MRED MLS |
| 17 Jul, 2023 | Under contract | $565,000 | MRED MLS |
| 14 Jul, 2023 | Listed for sale | $565,000 | MRED MLS |
Room Specifics
Total Bedrooms: 5
Bedrooms Above Ground: 5
Bedrooms Below Ground: 0
Dimensions: —
Floor Type: Carpet
Dimensions: —
Floor Type: Carpet
Dimensions: —
Floor Type: Carpet
Dimensions: —
Floor Type: —
Full Bathrooms: 3
Bathroom Amenities: Separate Shower,Double Sink,Soaking Tub
Bathroom in Basement: 0
Rooms: Bedroom 5,Office
Basement Description: Partially Finished
Other Specifics
| 3 | |
| Concrete Perimeter | |
| Concrete | |
| Brick Paver Patio | |
| — | |
| 146' X 88' X 142' X 109' | |
| — | |
| Full | |
| Vaulted/Cathedral Ceilings, First Floor Bedroom, Second Floor Laundry | |
| Range, Dishwasher, Refrigerator, Washer, Dryer, Disposal | |
| Not in DB | |
| Sidewalks, Street Lights, Street Paved | |
| — | |
| — | |
| Wood Burning, Gas Starter |
Tax History
| Year | Property Taxes |
|---|---|
| 2018 | $13,349 |
| 2023 | $15,668 |
Contact Agent
Nearby Similar Homes
Nearby Sold Comparables
Contact Agent
Listing Provided By
Re/Max Landmark





