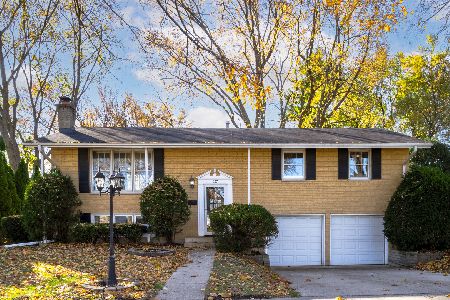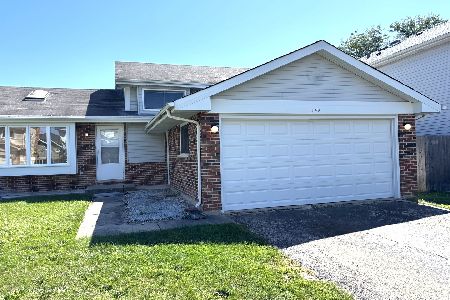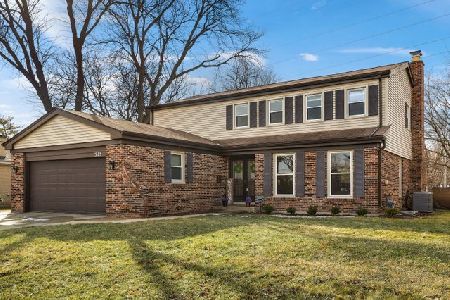1223 Carpenter Drive, Palatine, Illinois 60074
$349,900
|
Sold
|
|
| Status: | Closed |
| Sqft: | 2,509 |
| Cost/Sqft: | $139 |
| Beds: | 4 |
| Baths: | 3 |
| Year Built: | 1973 |
| Property Taxes: | $8,808 |
| Days On Market: | 2003 |
| Lot Size: | 0,21 |
Description
Great location in highly desired Spinnaker Cove! Wonderful home within walking distance to Jane Adams Elementary and Palatine High school! Conveniently located close to Rt. 53 and Metra! This 4 BR home has a beautiful landscaped lot backing into bike trails! Active area with close by basketball and tennis courts. Enter to a large foyer and staircase. Freshly painted lower level with neutral carpeting in living room and formal dining room. Eat in kitchen offers maple cabinets and granite countertop. Door leads to large backyard. Utility room with sink on first floor. Family room has hardwood floors and sliding door to a screened backporch. Master bedroom has a large walk in closet. Full semi finished basement offers a rec room. Roof 2019. Water heater 2019. AC 2019. Heater 2018. 100 AMP electrical panel 2019.
Property Specifics
| Single Family | |
| — | |
| Colonial | |
| 1973 | |
| Full | |
| — | |
| No | |
| 0.21 |
| Cook | |
| Spinnaker Cove | |
| 25 / Annual | |
| None | |
| Lake Michigan | |
| Public Sewer | |
| 10753837 | |
| 02124080040000 |
Nearby Schools
| NAME: | DISTRICT: | DISTANCE: | |
|---|---|---|---|
|
Grade School
Jane Addams Elementary School |
15 | — | |
|
High School
Palatine High School |
211 | Not in DB | |
Property History
| DATE: | EVENT: | PRICE: | SOURCE: |
|---|---|---|---|
| 21 Aug, 2020 | Sold | $349,900 | MRED MLS |
| 4 Jul, 2020 | Under contract | $349,900 | MRED MLS |
| 19 Jun, 2020 | Listed for sale | $349,900 | MRED MLS |
| 22 Apr, 2022 | Sold | $482,000 | MRED MLS |
| 26 Mar, 2022 | Under contract | $449,900 | MRED MLS |
| 25 Mar, 2022 | Listed for sale | $449,900 | MRED MLS |



















Room Specifics
Total Bedrooms: 4
Bedrooms Above Ground: 4
Bedrooms Below Ground: 0
Dimensions: —
Floor Type: Carpet
Dimensions: —
Floor Type: Carpet
Dimensions: —
Floor Type: Carpet
Full Bathrooms: 3
Bathroom Amenities: Whirlpool
Bathroom in Basement: 0
Rooms: Eating Area
Basement Description: Partially Finished
Other Specifics
| 2 | |
| Concrete Perimeter | |
| Concrete | |
| Patio, Porch Screened | |
| Fenced Yard,Landscaped,Wooded | |
| 75X120 | |
| Unfinished | |
| Full | |
| First Floor Laundry | |
| Range, Microwave, Dishwasher, Refrigerator, Washer, Dryer, Disposal | |
| Not in DB | |
| Curbs, Sidewalks, Street Lights, Street Paved | |
| — | |
| — | |
| Attached Fireplace Doors/Screen, Gas Starter, Includes Accessories |
Tax History
| Year | Property Taxes |
|---|---|
| 2020 | $8,808 |
| 2022 | $8,888 |
Contact Agent
Nearby Similar Homes
Nearby Sold Comparables
Contact Agent
Listing Provided By
Utmost Real Estate Group









