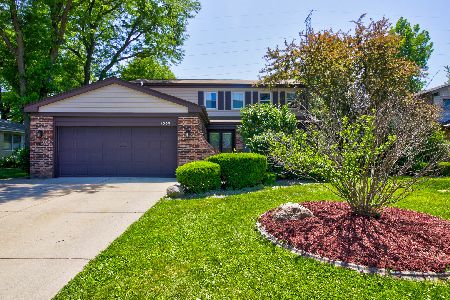1223 Carpenter Drive, Palatine, Illinois 60074
$482,000
|
Sold
|
|
| Status: | Closed |
| Sqft: | 2,509 |
| Cost/Sqft: | $179 |
| Beds: | 4 |
| Baths: | 3 |
| Year Built: | 1973 |
| Property Taxes: | $8,888 |
| Days On Market: | 1400 |
| Lot Size: | 0,21 |
Description
CONTINUE TO SHOW ~ BACKUP OFFERS WELCOME ***PREMIUM HOMESITE ~ NO BACKYARD NEIGHBOR*** Backs to GREEN SPACE ~ PALATINE BIKE TRAIL and is walking distance to Jane Adams Elementary & Park! OPEN LIVING CONCEPT & SPACIOUS 2,509 SQ.FT. home! Many updates throughout include; Freshly painted neutral, New Trim work, Hardwood Flooring on main level, French doors in living room, New Sliding glass doors in Family room along with updated Fireplace & Gas Log. Eat-in Kitchen offers Abundant 42" Maple Cabinetry, Granite counters, SS Appliances, and Hostess service/ storage area. Convenient Laundry room with utility sink near kitchen. ALL Bedrooms are spacious with deep closets, Huge Primary Suite has a sitting area and large walk-in closet. Minutes to Rt 53 and equidistant to 2 Metra stations. Full partially finished basement offers a rec room and workshop. Newly landscaped front yard and large fenced in backyard has mature trees. Quiet, Active Family Community is walking distance to basketball/ tennis/ pickleball courts/ fishing pond. High Efficiency Furnace/AC 2019, Sump Pump with Battery Backup 2019, Electrical Panel, whole house surge protection 2019, Upper Roof 2019, Water heater 2019, New Chimney Liner 2020. Fun downtown Palatine offers many restaurants, pubs, shopping, Farmer's market and Festivals! QUICK CLOSE AVAILABLE ~ Watch the 3D Walk-through and Hurry Over!!
Property Specifics
| Single Family | |
| — | |
| — | |
| 1973 | |
| — | |
| 4 BEDROOM | |
| No | |
| 0.21 |
| Cook | |
| Spinnaker Cove | |
| 0 / Not Applicable | |
| — | |
| — | |
| — | |
| 11357048 | |
| 02124080040000 |
Nearby Schools
| NAME: | DISTRICT: | DISTANCE: | |
|---|---|---|---|
|
Grade School
Jane Addams Elementary School |
15 | — | |
|
Middle School
Winston Campus-junior High |
15 | Not in DB | |
|
High School
Palatine High School |
211 | Not in DB | |
Property History
| DATE: | EVENT: | PRICE: | SOURCE: |
|---|---|---|---|
| 21 Aug, 2020 | Sold | $349,900 | MRED MLS |
| 4 Jul, 2020 | Under contract | $349,900 | MRED MLS |
| 19 Jun, 2020 | Listed for sale | $349,900 | MRED MLS |
| 22 Apr, 2022 | Sold | $482,000 | MRED MLS |
| 26 Mar, 2022 | Under contract | $449,900 | MRED MLS |
| 25 Mar, 2022 | Listed for sale | $449,900 | MRED MLS |
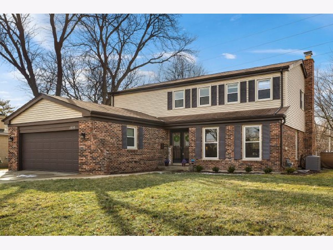
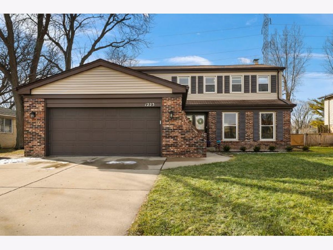
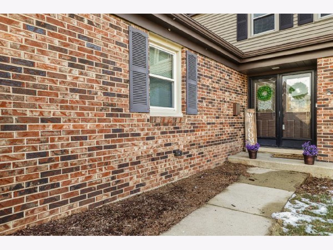
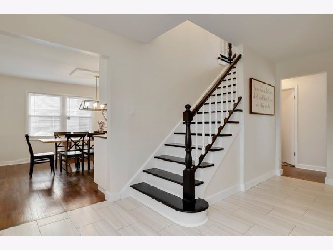
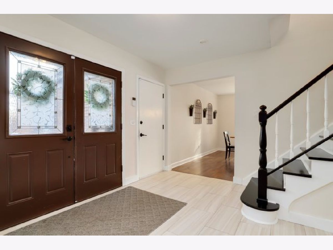
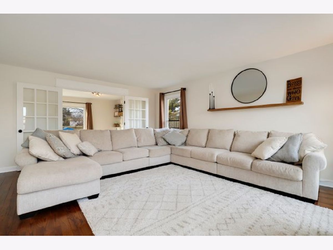
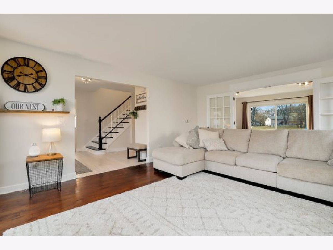
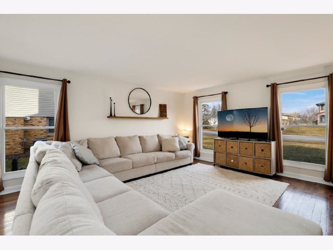
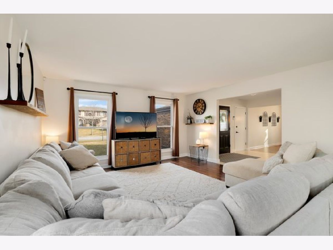
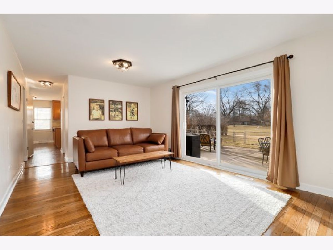
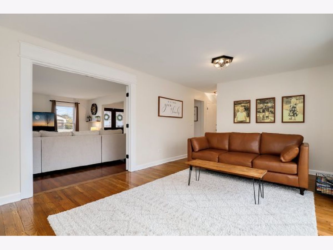
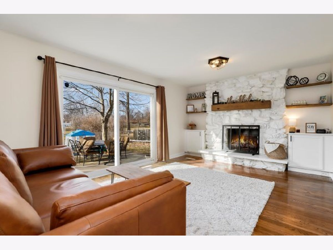
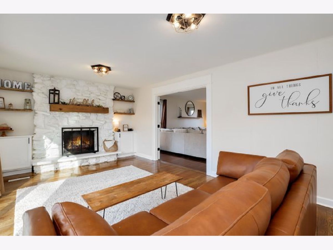
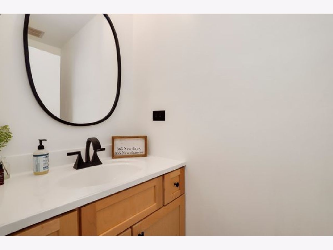
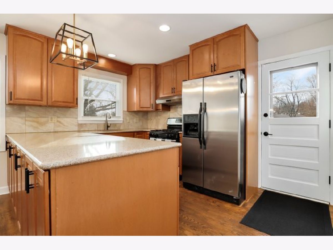
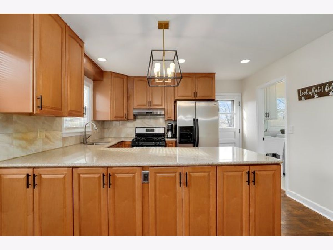
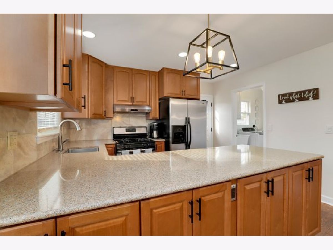
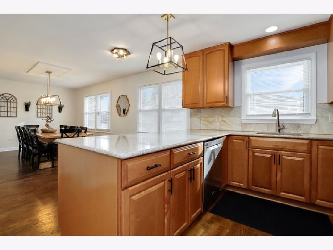
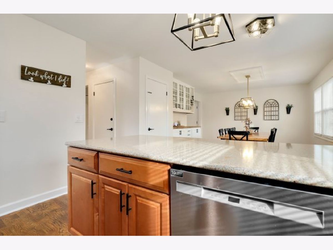
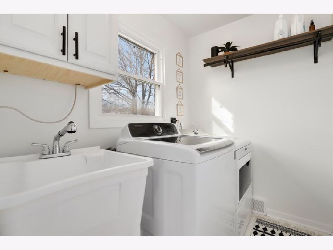
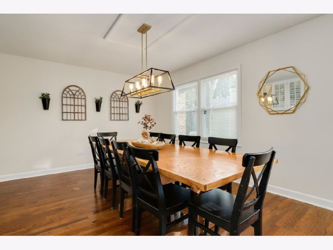
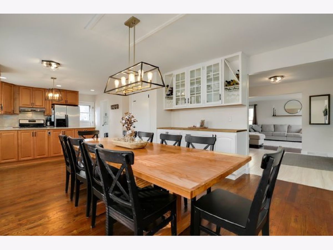
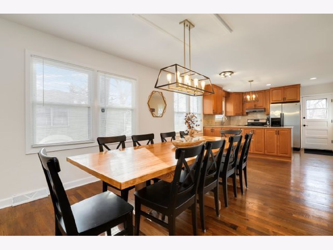
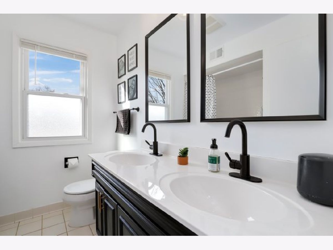
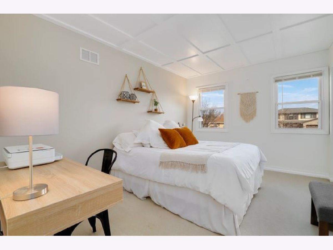
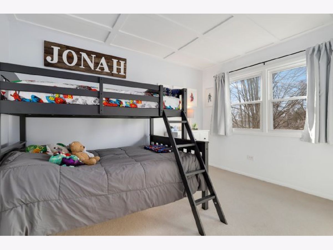
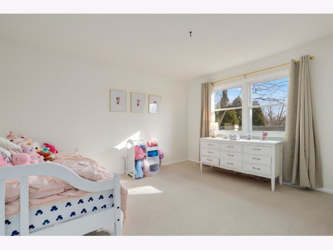
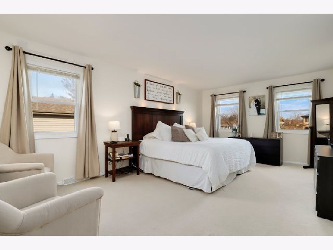
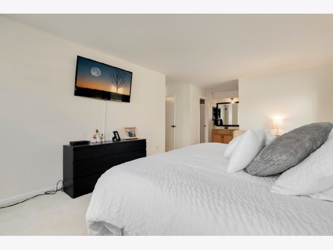
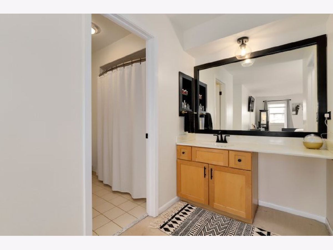
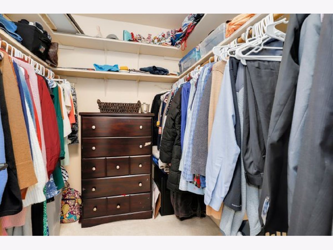
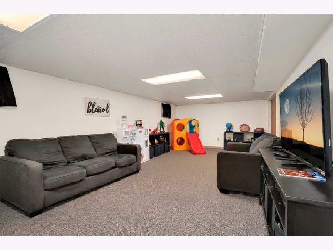
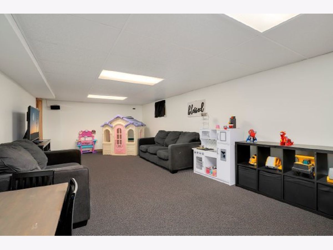
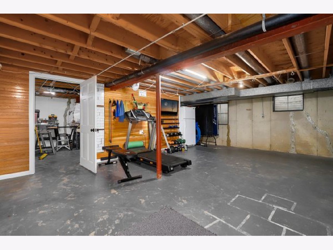
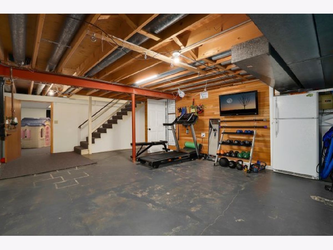
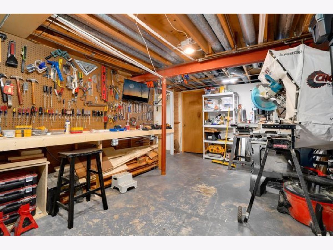
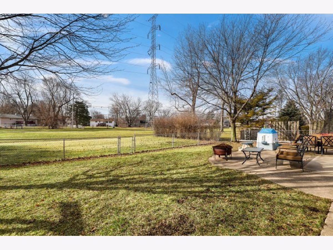
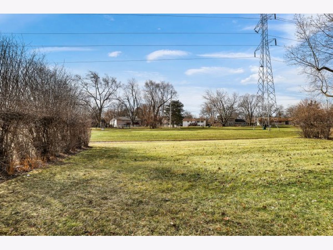
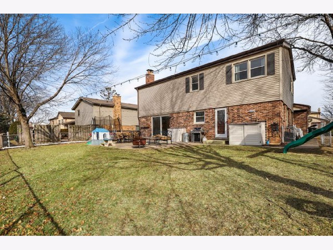
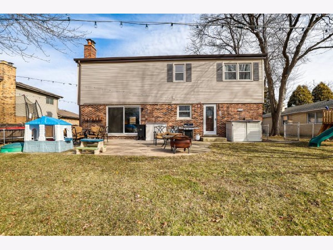
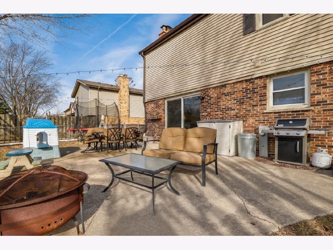
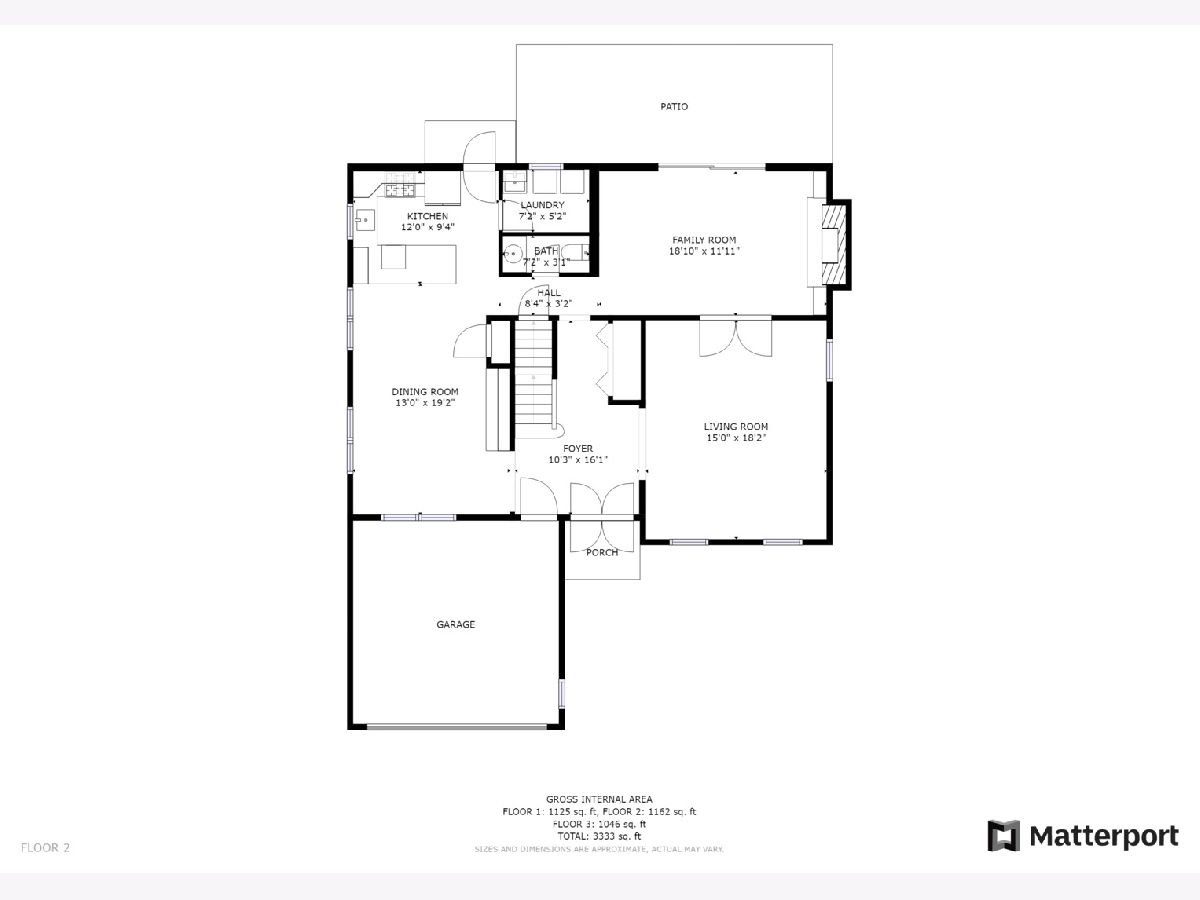
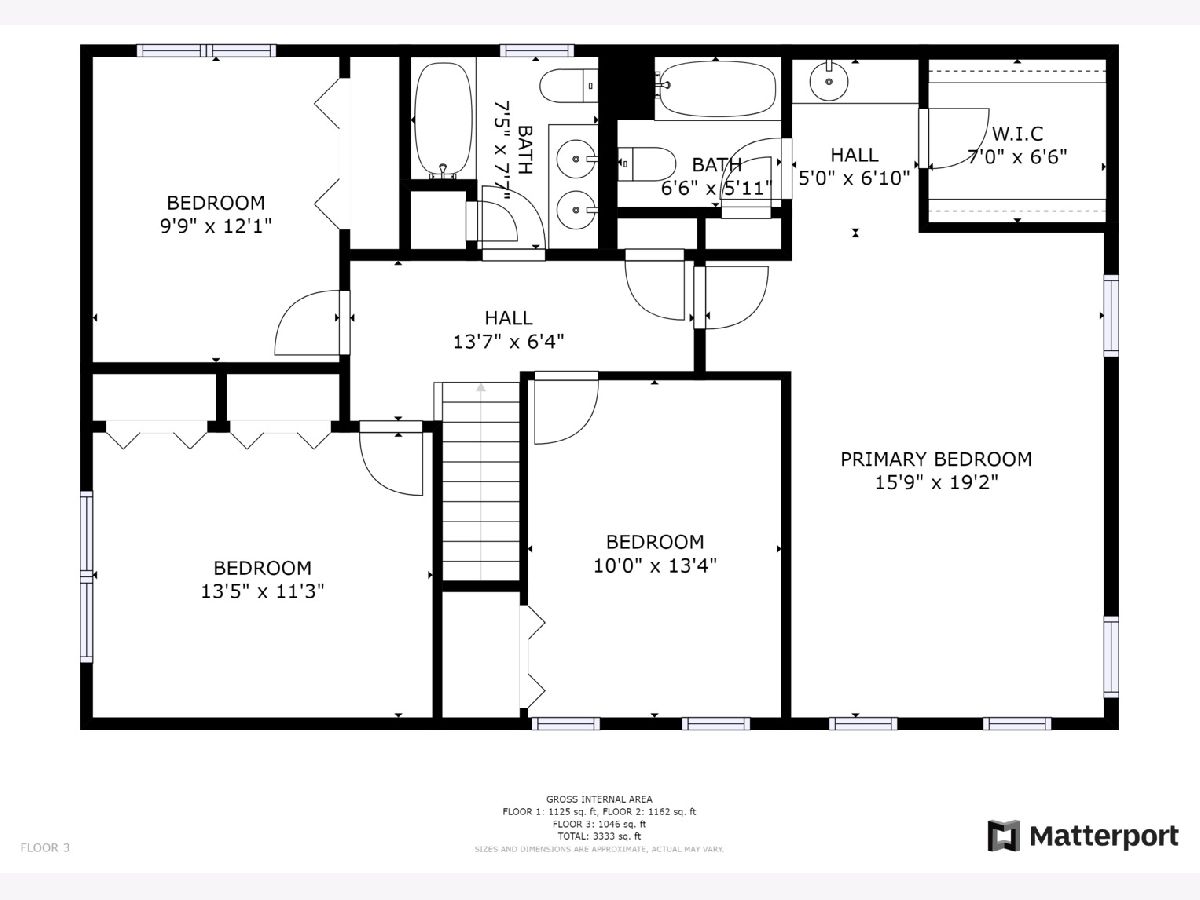
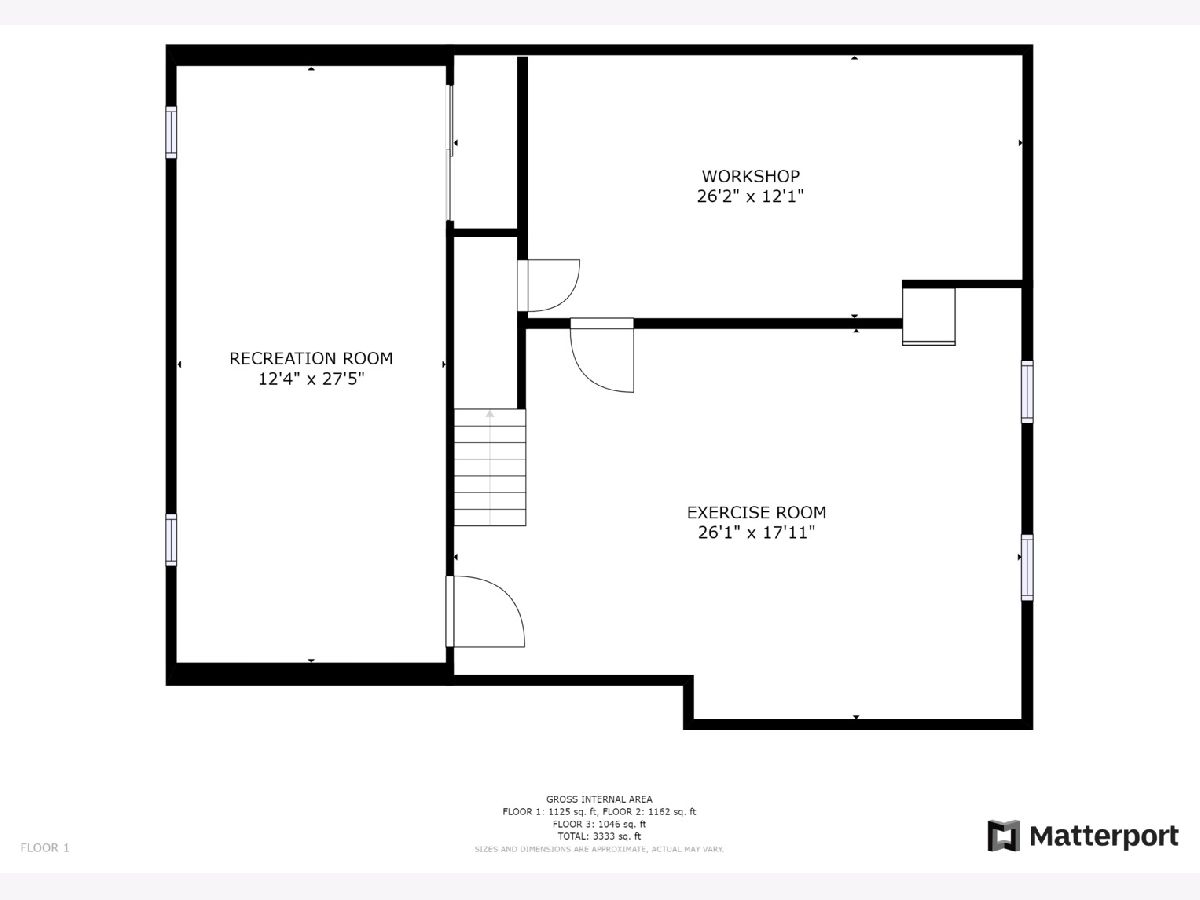
Room Specifics
Total Bedrooms: 4
Bedrooms Above Ground: 4
Bedrooms Below Ground: 0
Dimensions: —
Floor Type: —
Dimensions: —
Floor Type: —
Dimensions: —
Floor Type: —
Full Bathrooms: 3
Bathroom Amenities: Whirlpool,Double Sink
Bathroom in Basement: 0
Rooms: —
Basement Description: Partially Finished
Other Specifics
| 2 | |
| — | |
| Concrete | |
| — | |
| — | |
| 72 X 125 | |
| Unfinished | |
| — | |
| — | |
| — | |
| Not in DB | |
| — | |
| — | |
| — | |
| — |
Tax History
| Year | Property Taxes |
|---|---|
| 2020 | $8,808 |
| 2022 | $8,888 |
Contact Agent
Nearby Similar Homes
Nearby Sold Comparables
Contact Agent
Listing Provided By
Redfin Corporation




