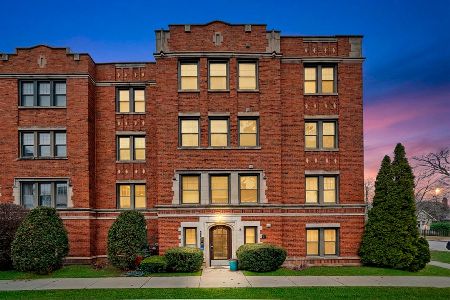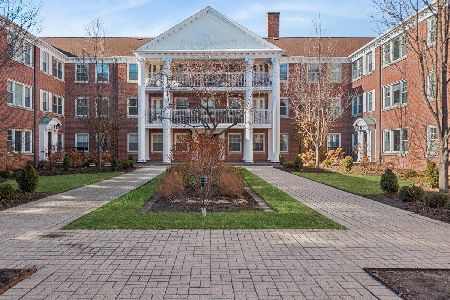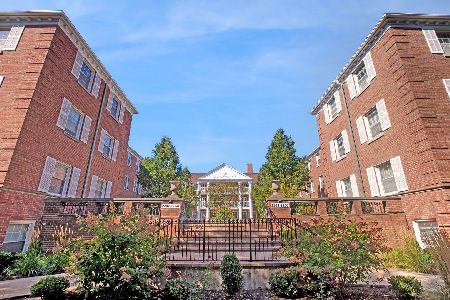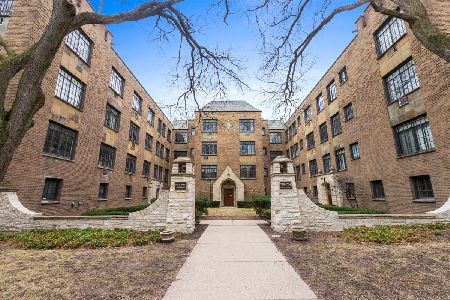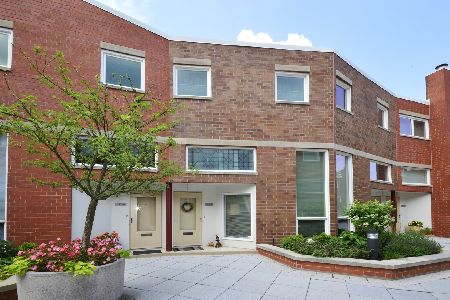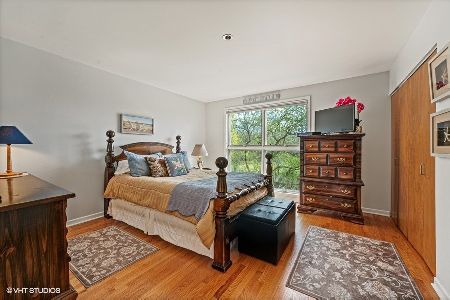1223 Central Street, Evanston, Illinois 60201
$452,000
|
Sold
|
|
| Status: | Closed |
| Sqft: | 1,872 |
| Cost/Sqft: | $251 |
| Beds: | 3 |
| Baths: | 3 |
| Year Built: | 1979 |
| Property Taxes: | $9,026 |
| Days On Market: | 1883 |
| Lot Size: | 0,00 |
Description
This sun-drenched, open concept floorplan will impress when you enter into this freshly updated, contemporary townhome. 3 bedroom, 2.5 bath. Fresh decor throughout emphasizes the flexibility of this floorplan. Refinished hardwood flooring and the updated dramatic staircase are striking. The sleek modern fireplace is balanced with floor-to-ceiling, built-in display shelving creating the focal points of the 2-story living/dining room. The redesigned kitchen now offers all stainless steel appliances and stunning granite countertops with breakfast bar which opens to the family room and includes sliders to the private patio. Light, 1-year-new carpeting on the bedroom levels plus the skylights accent the spaciousness and openness. Two master suites with updated baths are a rare find. Great for lifestyle choices. The 3rd bedroom could double as your in home office. Lower level includes updated powder room, storage and accesses 2 parking spots right at your door step in the heated garage. A short distance to L, Metra, Central Street shops and restaurants. Plus the Canal Shore Golf Course across the street.
Property Specifics
| Condos/Townhomes | |
| 4 | |
| — | |
| 1979 | |
| None | |
| — | |
| No | |
| — |
| Cook | |
| — | |
| 587 / Monthly | |
| Water,Parking,Insurance,Exterior Maintenance,Lawn Care,Scavenger,Snow Removal | |
| Lake Michigan | |
| Public Sewer | |
| 10948795 | |
| 05353190091015 |
Nearby Schools
| NAME: | DISTRICT: | DISTANCE: | |
|---|---|---|---|
|
Grade School
Orrington Elementary School |
65 | — | |
|
Middle School
Haven Middle School |
65 | Not in DB | |
|
High School
Evanston Twp High School |
202 | Not in DB | |
Property History
| DATE: | EVENT: | PRICE: | SOURCE: |
|---|---|---|---|
| 29 Oct, 2019 | Under contract | $0 | MRED MLS |
| 9 Oct, 2019 | Listed for sale | $0 | MRED MLS |
| 19 Jan, 2021 | Sold | $452,000 | MRED MLS |
| 4 Jan, 2021 | Under contract | $469,000 | MRED MLS |
| 7 Dec, 2020 | Listed for sale | $469,000 | MRED MLS |
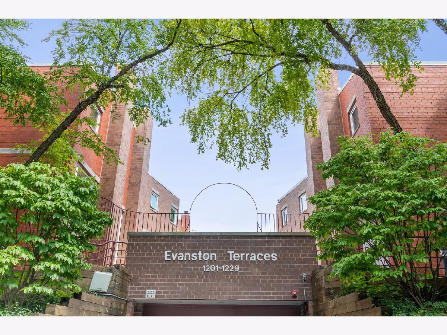
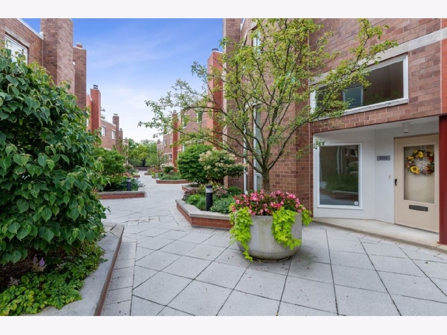
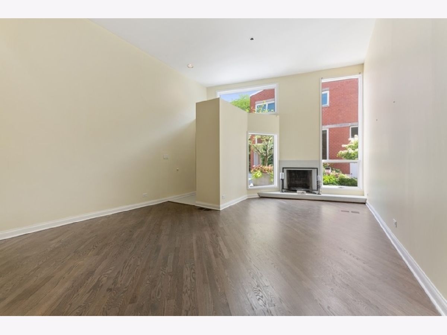
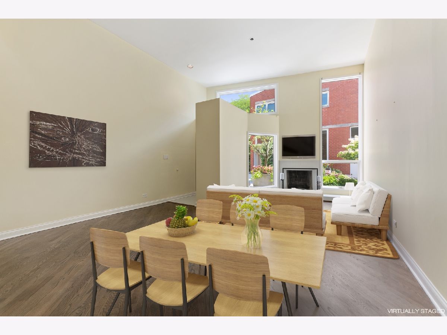
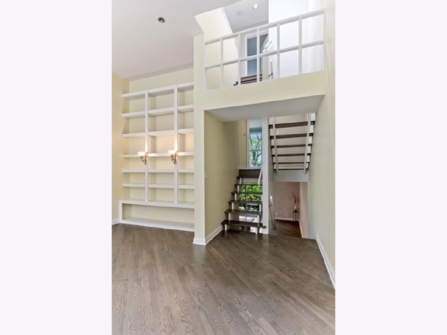

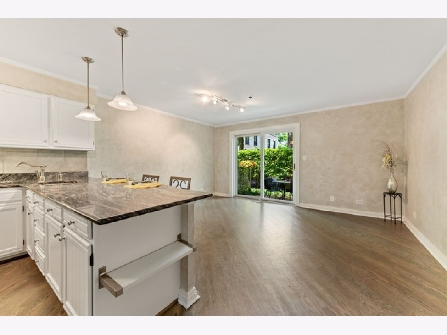

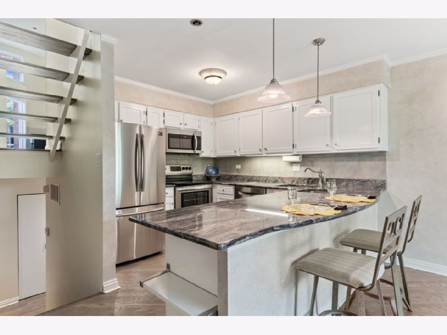
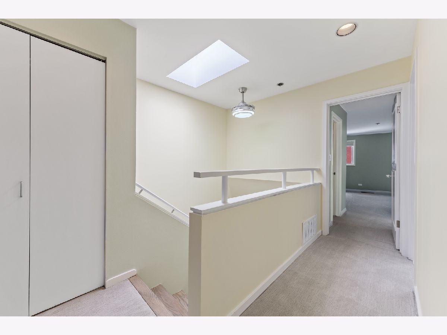
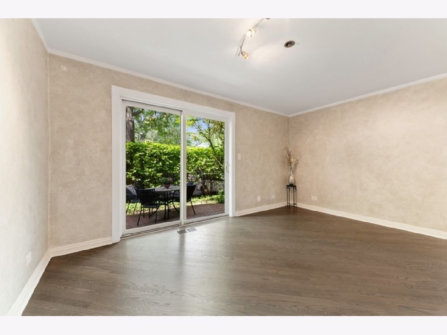
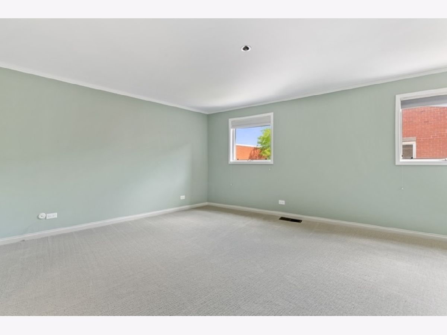
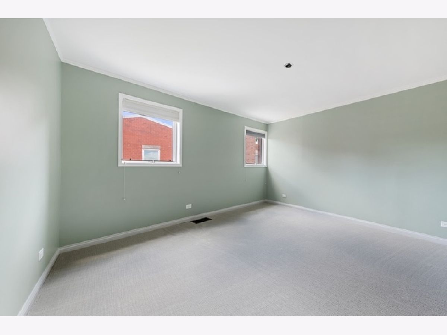
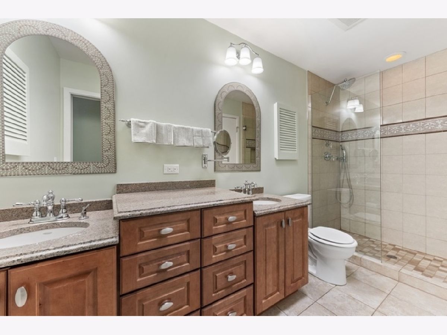
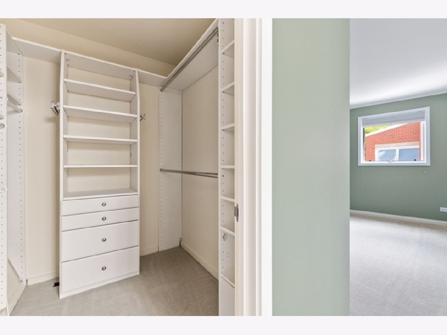
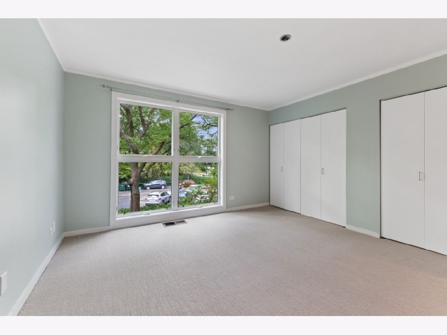
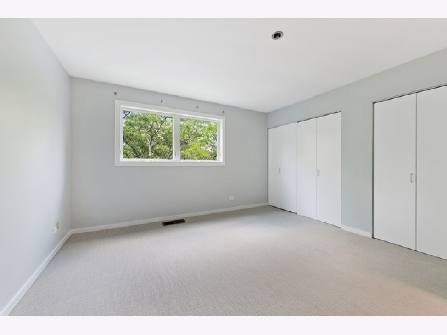
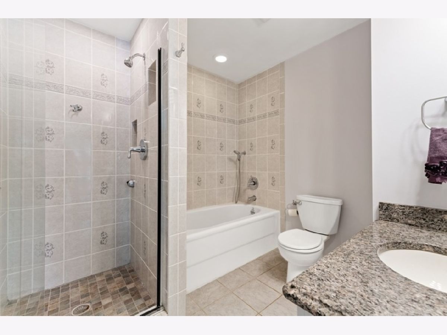
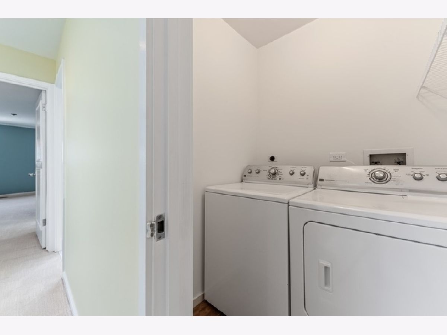
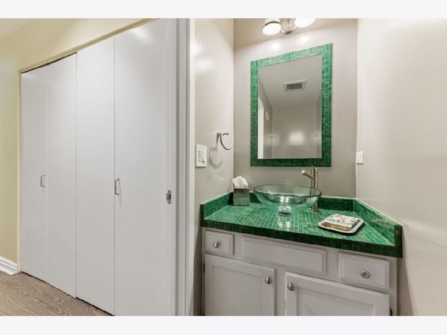
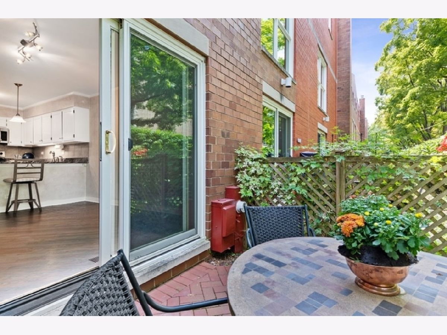
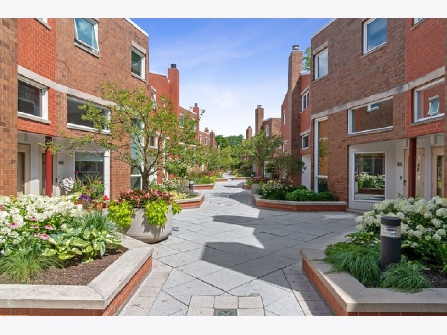
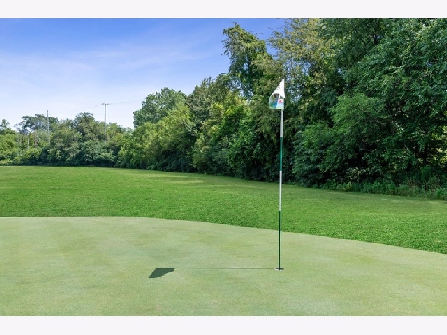
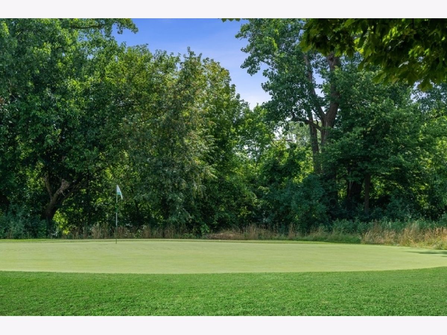
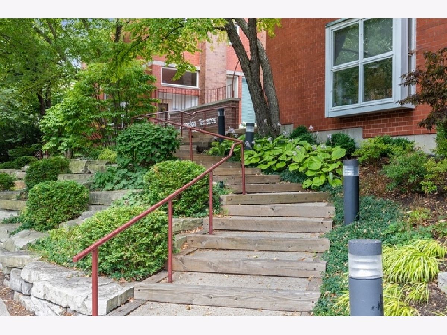
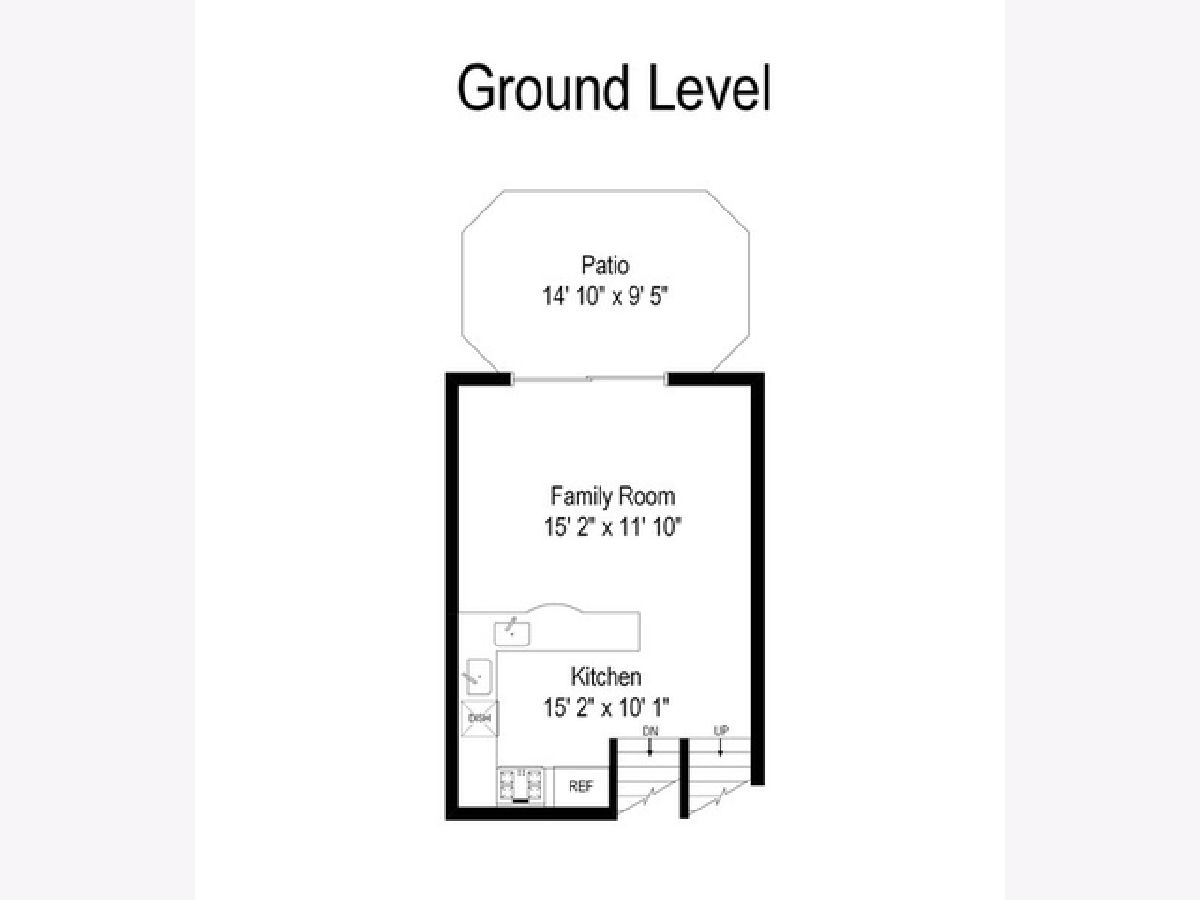
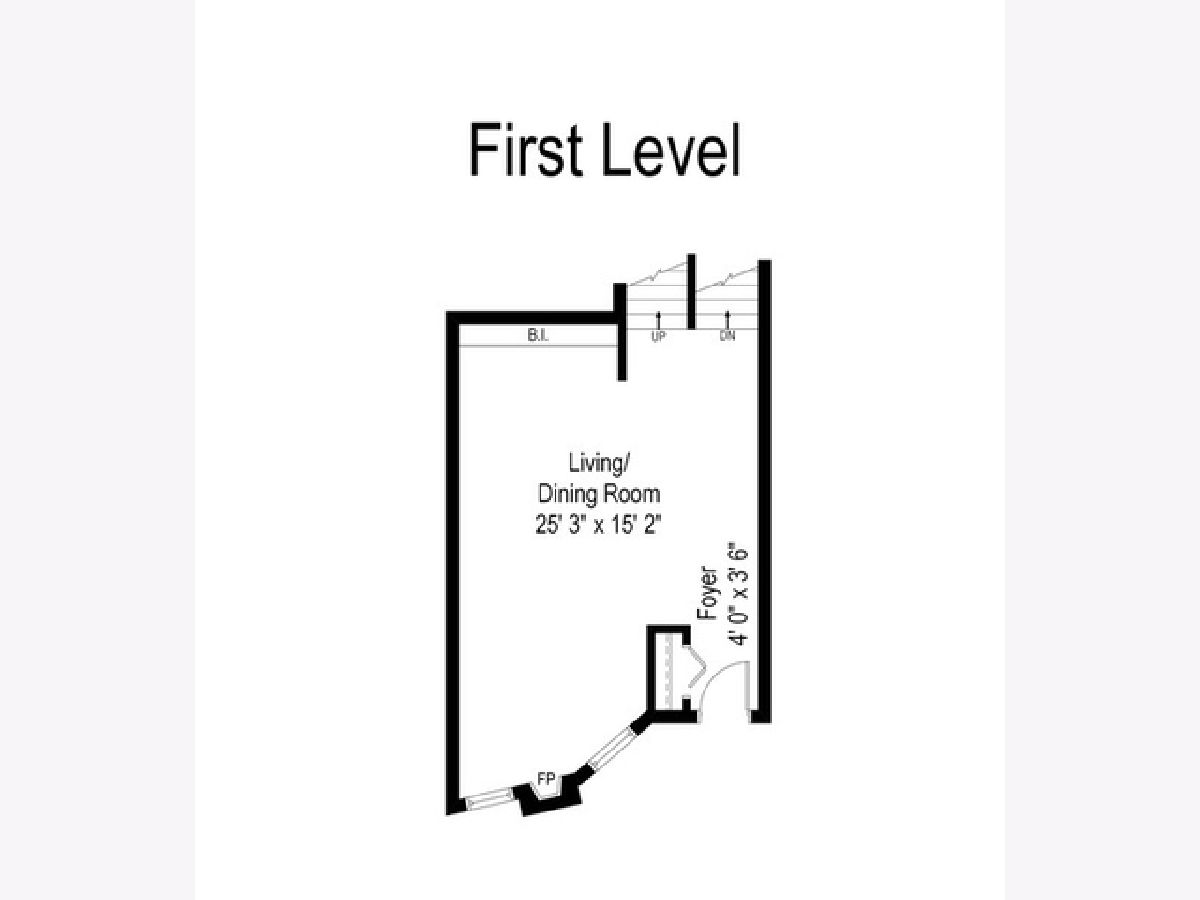
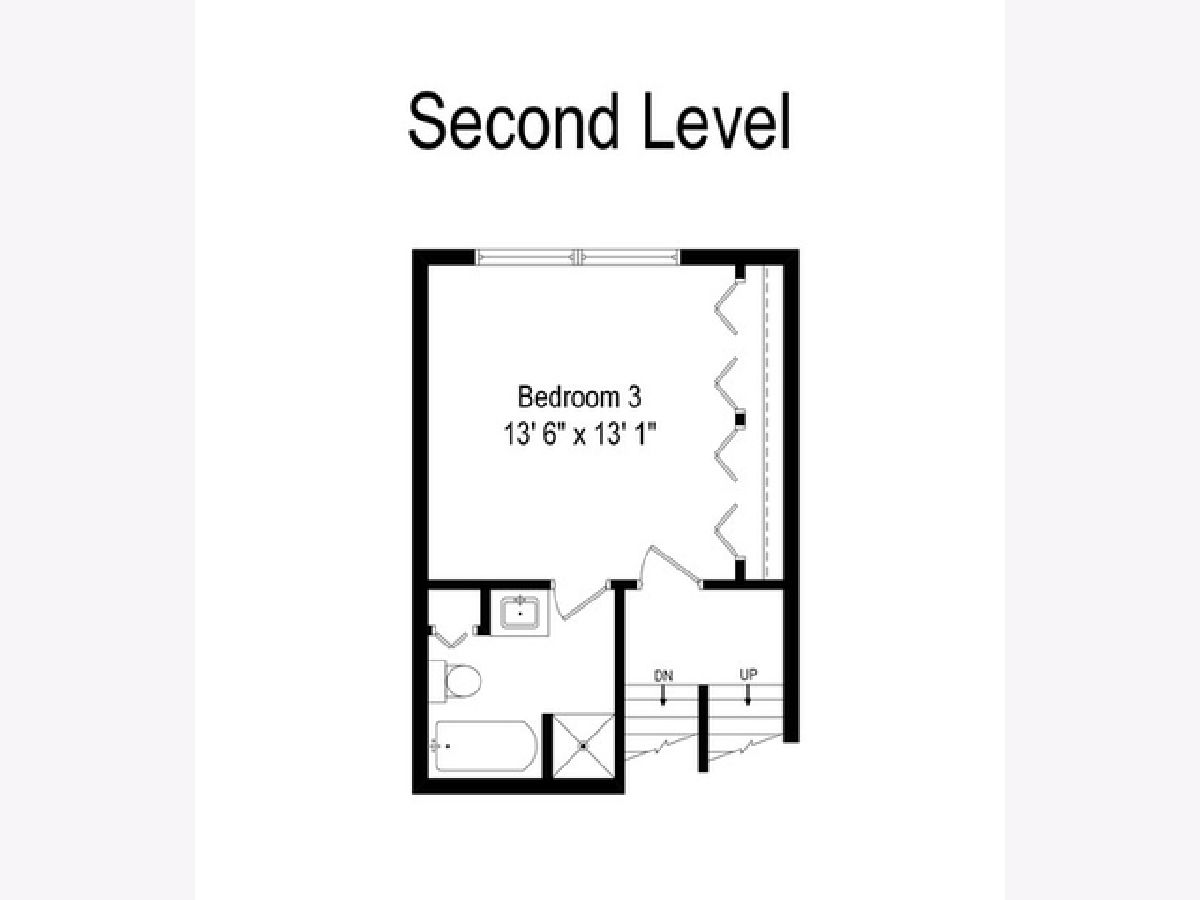
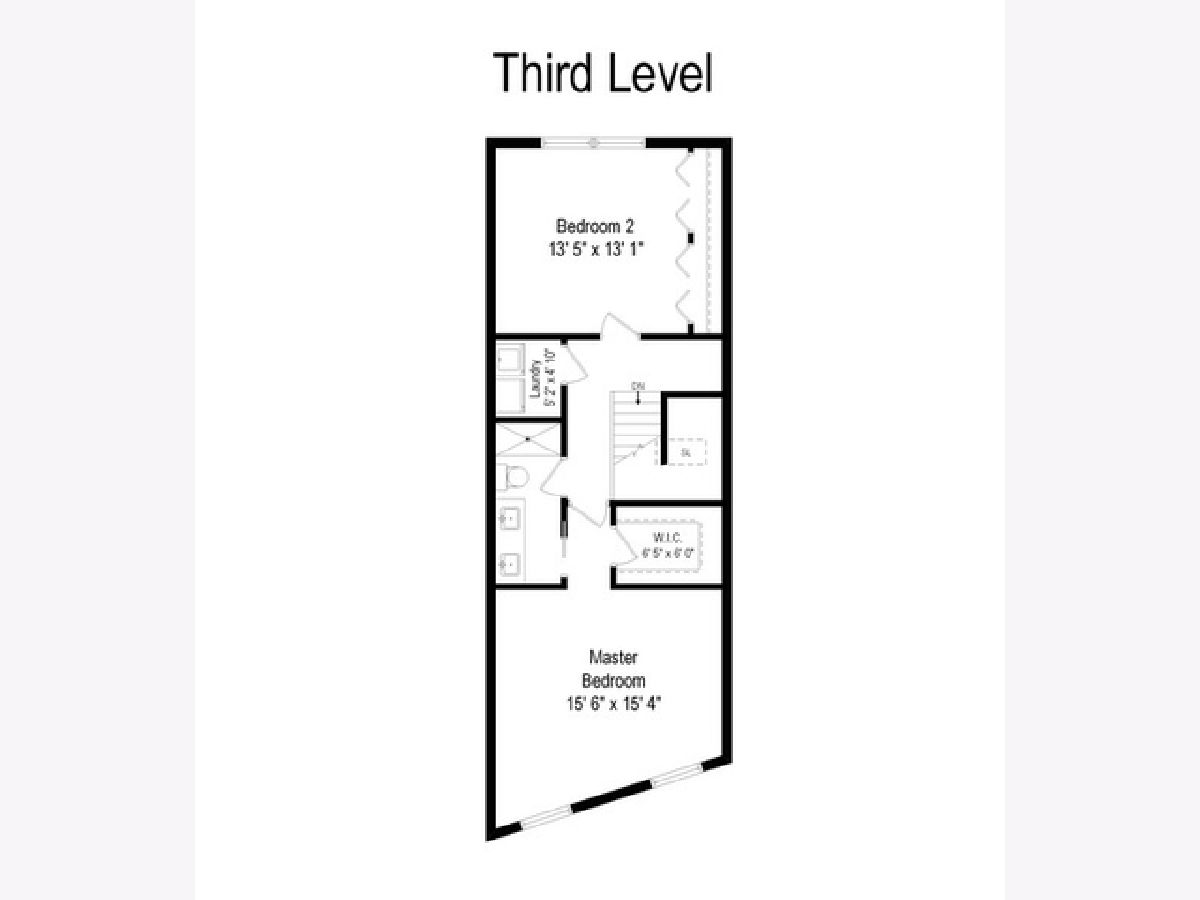
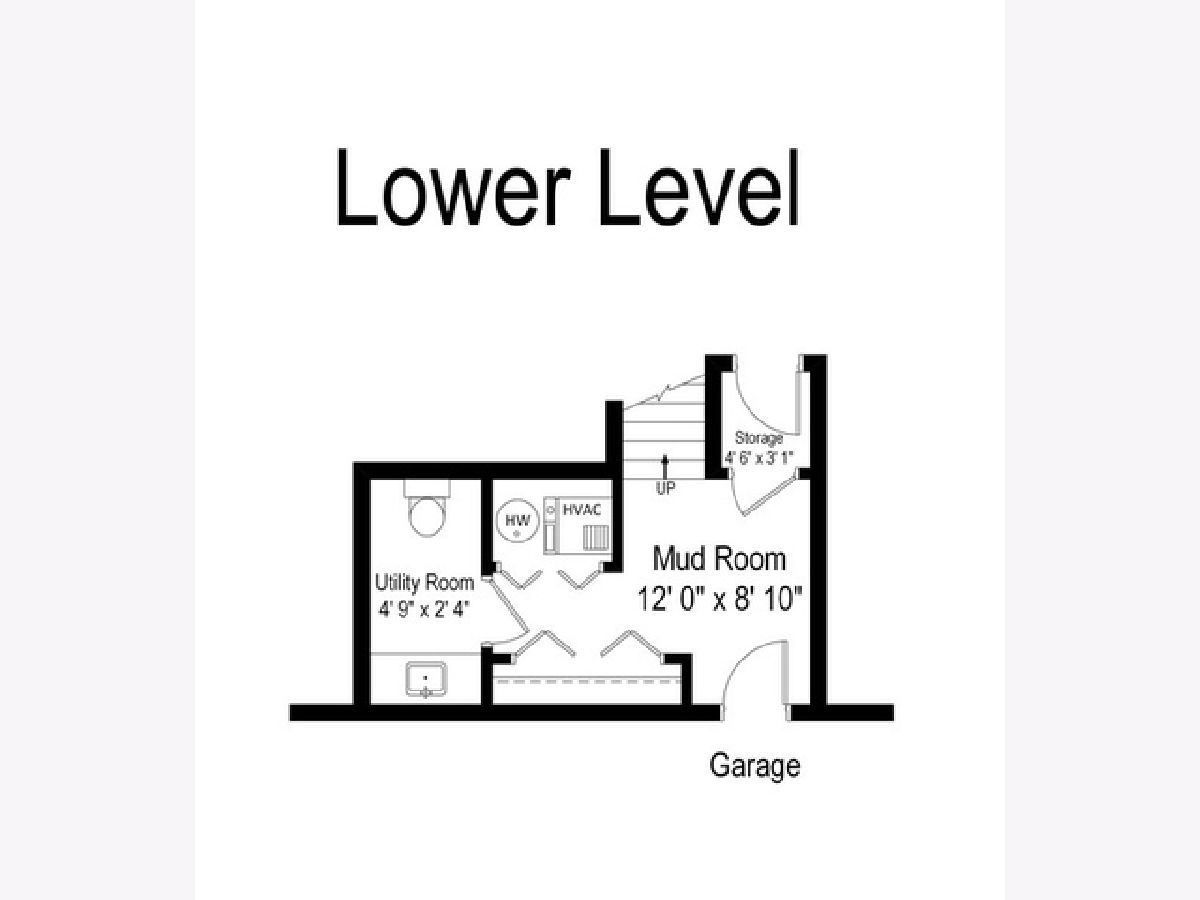
Room Specifics
Total Bedrooms: 3
Bedrooms Above Ground: 3
Bedrooms Below Ground: 0
Dimensions: —
Floor Type: Carpet
Dimensions: —
Floor Type: Carpet
Full Bathrooms: 3
Bathroom Amenities: Separate Shower,Double Sink
Bathroom in Basement: 0
Rooms: Mud Room,Foyer
Basement Description: Crawl
Other Specifics
| 2 | |
| — | |
| — | |
| Patio | |
| — | |
| COMMON | |
| — | |
| Full | |
| Vaulted/Cathedral Ceilings, Skylight(s), Hardwood Floors, Second Floor Laundry, Storage, Walk-In Closet(s) | |
| Range, Microwave, Dishwasher, Refrigerator, Washer, Dryer, Disposal, Stainless Steel Appliance(s) | |
| Not in DB | |
| — | |
| — | |
| — | |
| Wood Burning |
Tax History
| Year | Property Taxes |
|---|---|
| 2021 | $9,026 |
Contact Agent
Nearby Similar Homes
Nearby Sold Comparables
Contact Agent
Listing Provided By
Berkshire Hathaway HomeServices Chicago

