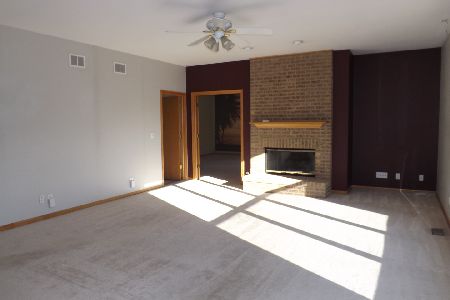1223 Fieldstone Drive, Crystal Lake, Illinois 60014
$315,000
|
Sold
|
|
| Status: | Closed |
| Sqft: | 3,210 |
| Cost/Sqft: | $96 |
| Beds: | 4 |
| Baths: | 3 |
| Year Built: | 2003 |
| Property Taxes: | $10,635 |
| Days On Market: | 2515 |
| Lot Size: | 0,29 |
Description
Large Hickory Model Built with the optional Den for 3,159 Sq ft of living space, plus a huge unfinished look-out basement with bathroom rough-in. Beautiful open floor plan with arched doorways, and large family room with fireplace. Enjoy your morning coffee out in the Sunroom/Morning Room. Double Decks one off the Sunroom and one off the Den. Premium lot location that backs to views of the pond. Newly refinished solid oak hardwood floors through out the main floor and new flooring installed in the upstairs and down the hallway, plus new carpet in bedrooms. Large master bedroom with huge walk in closet and a beautiful bathroom ensuite. lots of closets in this home. Newer large A/C and larger furnace vent for hypoallergenic filter. Newer Hot Water Tank 2016. Close to schools, parks, walking paths, and shopping. Sought after Willows Edge Neighborhood.
Property Specifics
| Single Family | |
| — | |
| — | |
| 2003 | |
| Full,English | |
| — | |
| Yes | |
| 0.29 |
| Mc Henry | |
| Willows Edge | |
| 50 / Annual | |
| Other | |
| Public | |
| Public Sewer | |
| 10300662 | |
| 1813279001 |
Nearby Schools
| NAME: | DISTRICT: | DISTANCE: | |
|---|---|---|---|
|
Grade School
Woods Creek Elementary School |
47 | — | |
|
Middle School
Lundahl Middle School |
47 | Not in DB | |
|
High School
Crystal Lake South High School |
155 | Not in DB | |
Property History
| DATE: | EVENT: | PRICE: | SOURCE: |
|---|---|---|---|
| 25 Apr, 2019 | Sold | $315,000 | MRED MLS |
| 30 Mar, 2019 | Under contract | $309,000 | MRED MLS |
| 30 Mar, 2019 | Listed for sale | $309,000 | MRED MLS |
Room Specifics
Total Bedrooms: 4
Bedrooms Above Ground: 4
Bedrooms Below Ground: 0
Dimensions: —
Floor Type: Carpet
Dimensions: —
Floor Type: Carpet
Dimensions: —
Floor Type: Carpet
Full Bathrooms: 3
Bathroom Amenities: Separate Shower,Double Sink,Garden Tub
Bathroom in Basement: 0
Rooms: Eating Area,Den,Heated Sun Room
Basement Description: Unfinished,Bathroom Rough-In
Other Specifics
| 2 | |
| Concrete Perimeter | |
| Asphalt | |
| Deck | |
| Fenced Yard,Pond(s) | |
| 69X125X118X161 | |
| — | |
| Full | |
| Hardwood Floors, Second Floor Laundry, Walk-In Closet(s) | |
| Range, Microwave, Dishwasher, Refrigerator, Disposal | |
| Not in DB | |
| Sidewalks | |
| — | |
| — | |
| Gas Starter |
Tax History
| Year | Property Taxes |
|---|---|
| 2019 | $10,635 |
Contact Agent
Nearby Similar Homes
Nearby Sold Comparables
Contact Agent
Listing Provided By
Keller Williams Success Realty






