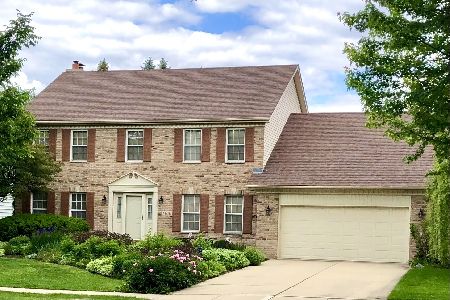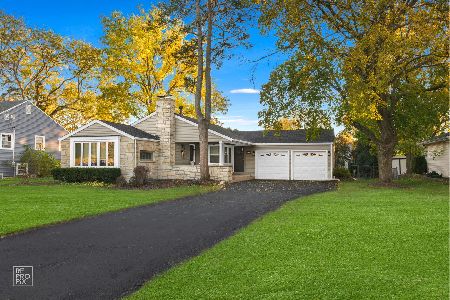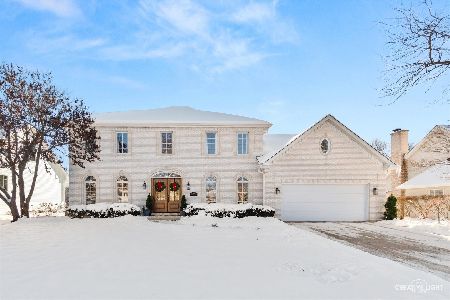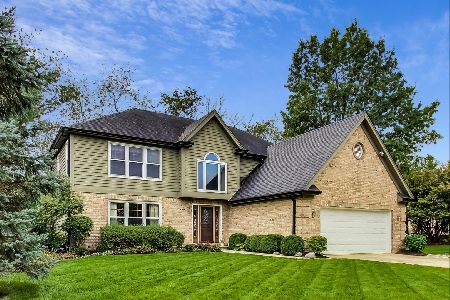1223 Payne Avenue, Batavia, Illinois 60510
$315,100
|
Sold
|
|
| Status: | Closed |
| Sqft: | 2,358 |
| Cost/Sqft: | $135 |
| Beds: | 4 |
| Baths: | 3 |
| Year Built: | 1998 |
| Property Taxes: | $8,296 |
| Days On Market: | 3468 |
| Lot Size: | 0,22 |
Description
Expertly cared for Harvell Farms home boasting 4 bedrooms & 2.1 baths with beautiful brick front. Kitchen with gorgeous h/w floors, abundant cabinetry, island & seating area offering access to the incredible backyard. Bright & enchanting family room with brick surround fireplace, custom built-in cabinets with large slider to deck. Dining room with crown molding & chair rail... truly a great space for a dinner party! Living room with crown molding! Master suite is truly your own private oasis with a spacious walk in closet & room for a sitting area! Master bath features double sinks! Additional, spacious bedrooms with walk-in closets & hall bath complete this stunning second level. Unfinished, spacious basement is just waiting for your finishing touch. Bask in the warmth on your own deck surrounded by mature trees. Truly a remarkable home! AWARD-winning Batavia schools plus close to Randall, shopping & so much more!
Property Specifics
| Single Family | |
| — | |
| — | |
| 1998 | |
| Full | |
| — | |
| No | |
| 0.22 |
| Kane | |
| Harvell Farms | |
| 0 / Not Applicable | |
| None | |
| Public | |
| Public Sewer | |
| 09257297 | |
| 1228213007 |
Nearby Schools
| NAME: | DISTRICT: | DISTANCE: | |
|---|---|---|---|
|
Grade School
Alice Gustafson Elementary Schoo |
101 | — | |
|
Middle School
Sam Rotolo Middle School Of Bat |
101 | Not in DB | |
|
High School
Batavia Sr High School |
101 | Not in DB | |
Property History
| DATE: | EVENT: | PRICE: | SOURCE: |
|---|---|---|---|
| 26 Aug, 2016 | Sold | $315,100 | MRED MLS |
| 20 Jun, 2016 | Under contract | $319,000 | MRED MLS |
| 14 Jun, 2016 | Listed for sale | $319,000 | MRED MLS |
| 23 Jun, 2025 | Sold | $580,000 | MRED MLS |
| 4 May, 2025 | Under contract | $549,900 | MRED MLS |
| 1 May, 2025 | Listed for sale | $549,900 | MRED MLS |
Room Specifics
Total Bedrooms: 4
Bedrooms Above Ground: 4
Bedrooms Below Ground: 0
Dimensions: —
Floor Type: Carpet
Dimensions: —
Floor Type: Carpet
Dimensions: —
Floor Type: Carpet
Full Bathrooms: 3
Bathroom Amenities: Whirlpool,Separate Shower,Double Sink
Bathroom in Basement: 0
Rooms: Foyer
Basement Description: Unfinished
Other Specifics
| 2 | |
| — | |
| Asphalt | |
| Deck | |
| Landscaped | |
| 115X87X115X86 | |
| — | |
| Full | |
| Hardwood Floors, First Floor Laundry | |
| Range, Microwave, Dishwasher, Refrigerator, Washer, Dryer, Disposal | |
| Not in DB | |
| Street Paved | |
| — | |
| — | |
| — |
Tax History
| Year | Property Taxes |
|---|---|
| 2016 | $8,296 |
| 2025 | $10,415 |
Contact Agent
Nearby Similar Homes
Contact Agent
Listing Provided By
RE/MAX Excels











