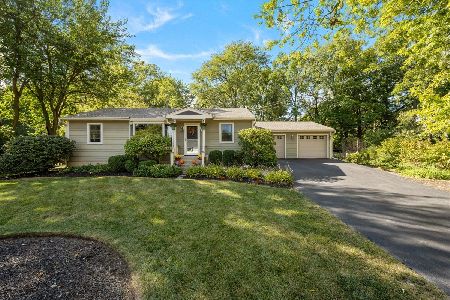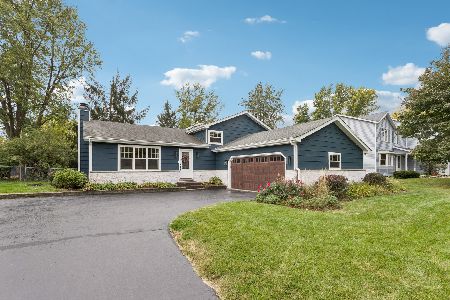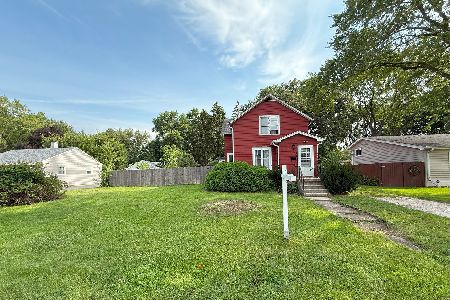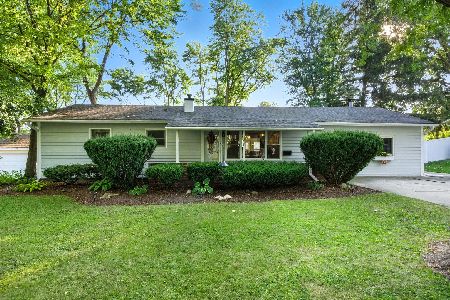1226 Danforth Drive, Batavia, Illinois 60510
$365,000
|
Sold
|
|
| Status: | Closed |
| Sqft: | 2,610 |
| Cost/Sqft: | $137 |
| Beds: | 4 |
| Baths: | 3 |
| Year Built: | 1990 |
| Property Taxes: | $8,552 |
| Days On Market: | 1473 |
| Lot Size: | 0,23 |
Description
Come take a look at this incredible Batavia property! This super cute brick and cedar home is located in the Fair Meadows subdivision and is walking distance to the elementary and high school, playground, and a short drive to the downtown area. Long time owners have taken excellent care of the house. You'll appreciate the brand new two-stage furnace installed just in time for the cooler weather. The kitchen is equipped with stainless appliances and quartz countertops. An eat-in breakfast area separates you from the family room. There you can cozy up by the fireplace or head out back to your newly stained deck, surrounded by lush greenery and plenty of privacy. Pella windows were added throughout to keep your bills down in all seasons. Up the oak stairway, you'll find all four bedrooms. The master suite feels plenty large with it's trayed ceilings, ensuite bathroom and dual walk-in closets. Down the hall are three more bedrooms and a second full bath. All overlook the two-story foyer. Come make this one your own and be in before the holidays! Furnace (2021), Water Softener (2020), Sump Pump (2017), AC (2011), 30 yr tear-off roof (2003), windows, (2002).
Property Specifics
| Single Family | |
| — | |
| — | |
| 1990 | |
| Full | |
| — | |
| No | |
| 0.23 |
| Kane | |
| — | |
| — / Not Applicable | |
| None | |
| Public | |
| Public Sewer | |
| 11250176 | |
| 1228213003 |
Property History
| DATE: | EVENT: | PRICE: | SOURCE: |
|---|---|---|---|
| 19 Nov, 2021 | Sold | $365,000 | MRED MLS |
| 22 Oct, 2021 | Under contract | $357,900 | MRED MLS |
| 19 Oct, 2021 | Listed for sale | $357,900 | MRED MLS |
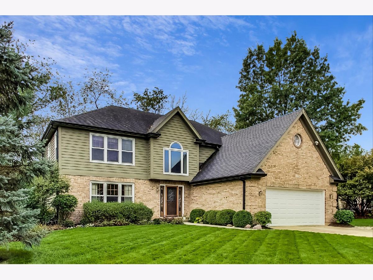
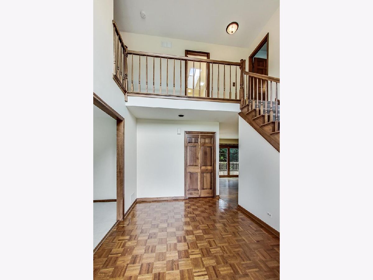
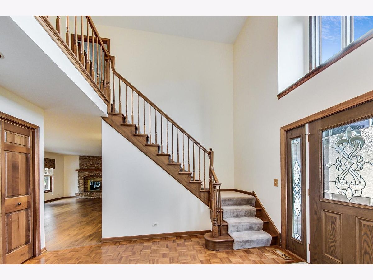
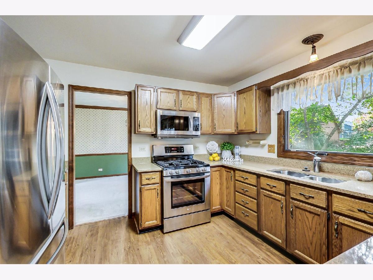
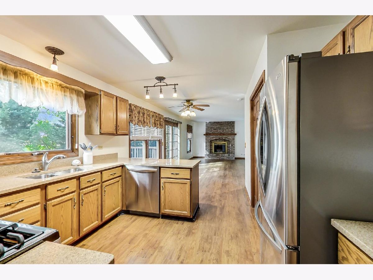
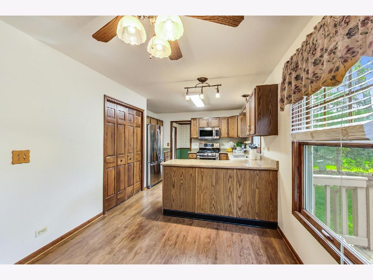
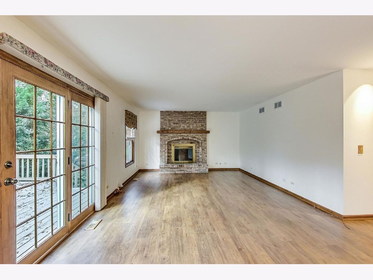
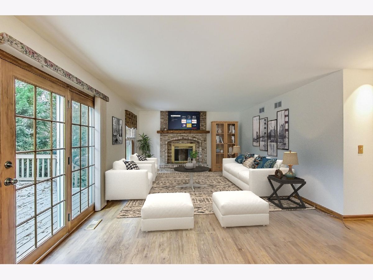
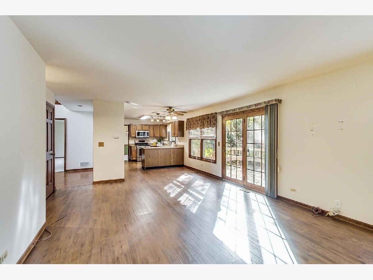
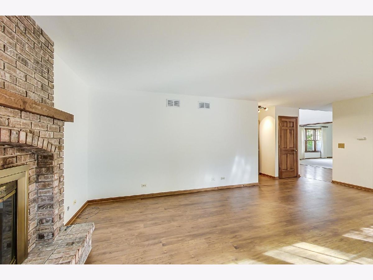
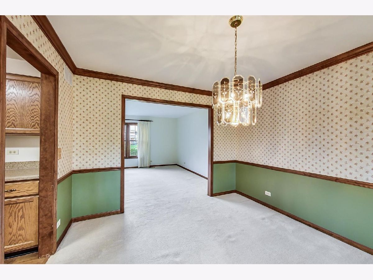
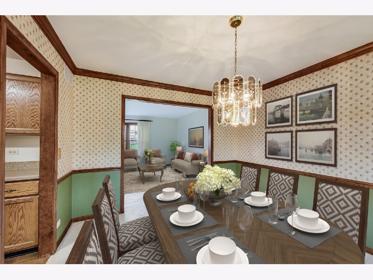
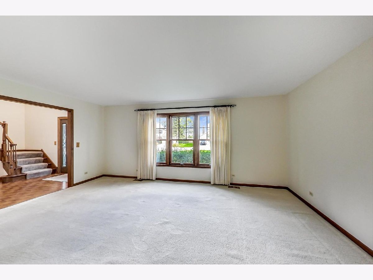
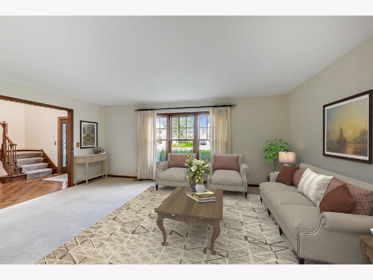
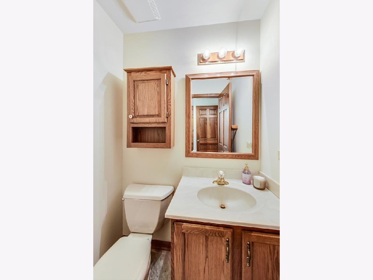
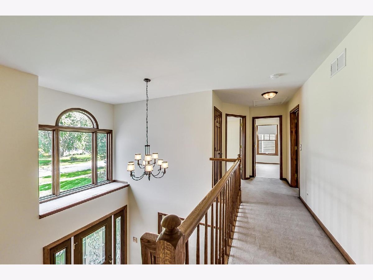
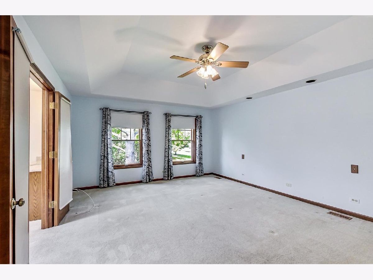
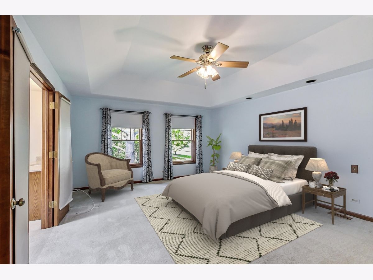
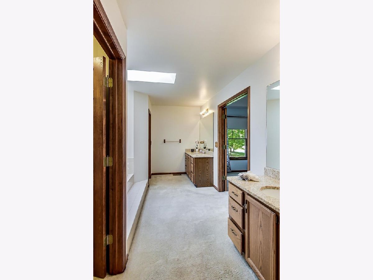
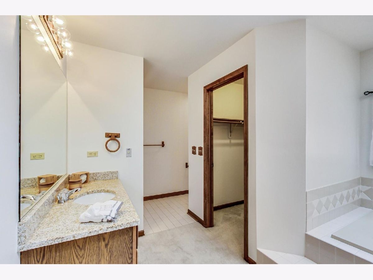
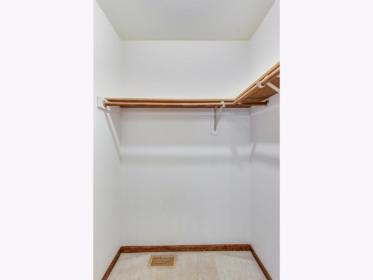
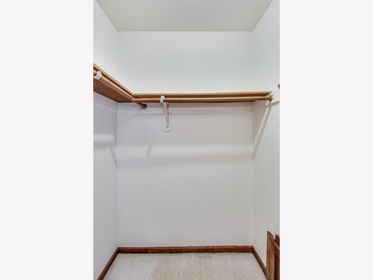
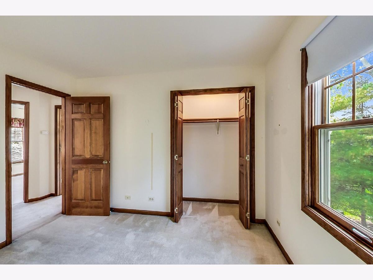
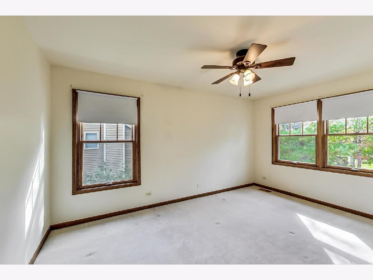
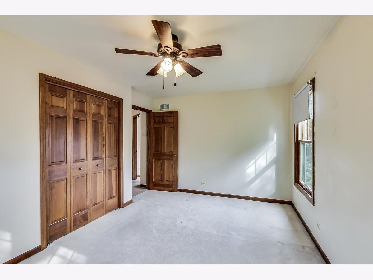
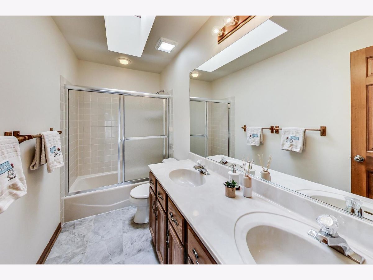
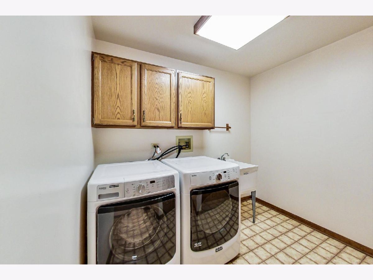
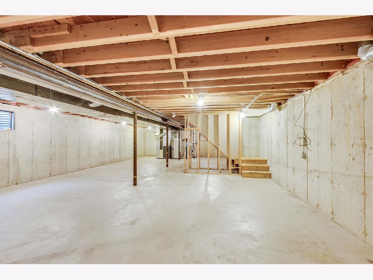
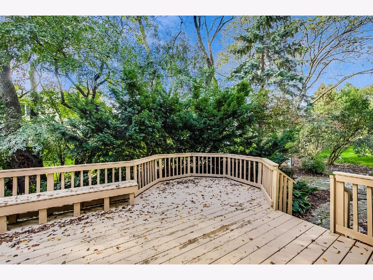
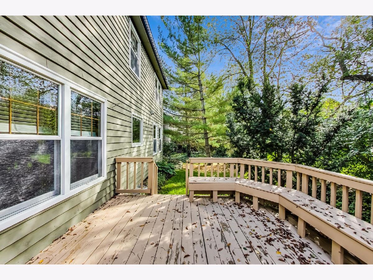
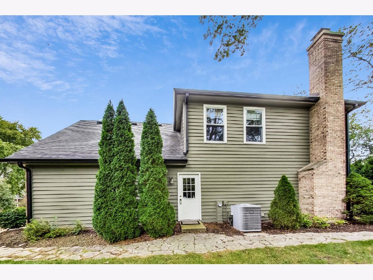
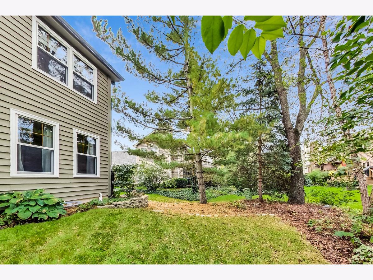
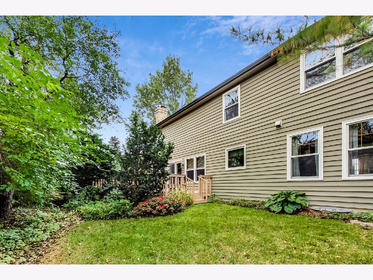
Room Specifics
Total Bedrooms: 4
Bedrooms Above Ground: 4
Bedrooms Below Ground: 0
Dimensions: —
Floor Type: Carpet
Dimensions: —
Floor Type: Carpet
Dimensions: —
Floor Type: Carpet
Full Bathrooms: 3
Bathroom Amenities: Separate Shower,Double Sink
Bathroom in Basement: 0
Rooms: Foyer
Basement Description: Unfinished
Other Specifics
| 2 | |
| — | |
| Asphalt | |
| — | |
| — | |
| 90X109 | |
| — | |
| Full | |
| Skylight(s), First Floor Laundry, Walk-In Closet(s) | |
| Range, Microwave, Dishwasher, Refrigerator | |
| Not in DB | |
| — | |
| — | |
| — | |
| Gas Starter |
Tax History
| Year | Property Taxes |
|---|---|
| 2021 | $8,552 |
Contact Agent
Nearby Similar Homes
Nearby Sold Comparables
Contact Agent
Listing Provided By
@properties

