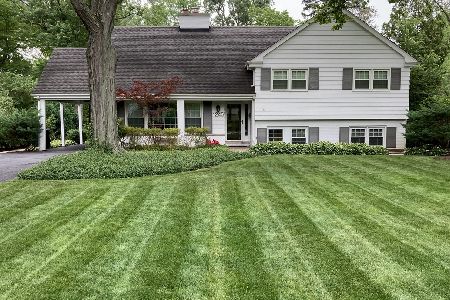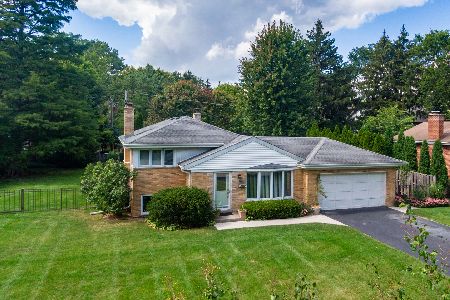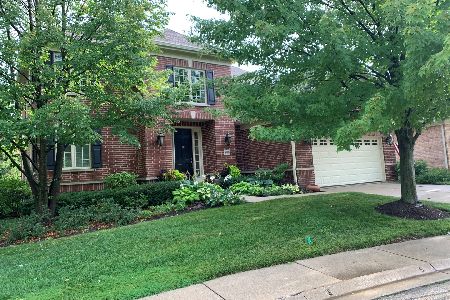1223 Walters Avenue, Northbrook, Illinois 60062
$1,223,000
|
Sold
|
|
| Status: | Closed |
| Sqft: | 6,000 |
| Cost/Sqft: | $238 |
| Beds: | 5 |
| Baths: | 7 |
| Year Built: | 2003 |
| Property Taxes: | $33,387 |
| Days On Market: | 2331 |
| Lot Size: | 0,47 |
Description
Wonderful opportunity to own this exquisite East Northbrook home! Elegant, warm & inviting this home features top quality finishes thru out. Perfect for entertaining, the main flr includes a Grand Foyer, Amazing Cooks Kitchen, Handsome Den, Banquet sized Din. Rm, Gracious Liv Rm & Stunning Fam Rm w/soaring coffered ceiling & stone fireplace. Another wing has a Guest Rm w/full bath adjacent, Laundry Rm & Mud Rm w/walk in closet. Beautiful staircase leads to the 2nd flr with magnificent Master Ste w/fireplace, lux bth w/heated flr, huge walk in closet & charming balcony. 3 more Bed rms, 2 en suite, addl full bth, 2nd Laundry Rm & gorgeous Bonus Rm w/French doors to balcony complete this level. Incredible Lower Level w/phenomenal custom 2200 bottle capacity Wine Cellar, full Bar & Tasting Rm. Huge Game Rm w/stone fireplace plus 6th bed rm, full bth & spacious storage rm. Award winning landscaping includes bluestone patio, deck, koi pond & fountain. Prepare to be impressed!
Property Specifics
| Single Family | |
| — | |
| — | |
| 2003 | |
| Full | |
| — | |
| No | |
| 0.47 |
| Cook | |
| — | |
| — / Not Applicable | |
| None | |
| Lake Michigan | |
| Public Sewer | |
| 10509492 | |
| 04104040090000 |
Nearby Schools
| NAME: | DISTRICT: | DISTANCE: | |
|---|---|---|---|
|
Grade School
Meadowbrook Elementary School |
28 | — | |
|
Middle School
Northbrook Junior High School |
28 | Not in DB | |
|
High School
Glenbrook North High School |
225 | Not in DB | |
Property History
| DATE: | EVENT: | PRICE: | SOURCE: |
|---|---|---|---|
| 13 Mar, 2020 | Sold | $1,223,000 | MRED MLS |
| 5 Feb, 2020 | Under contract | $1,425,000 | MRED MLS |
| — | Last price change | $1,485,000 | MRED MLS |
| 4 Sep, 2019 | Listed for sale | $1,485,000 | MRED MLS |
Room Specifics
Total Bedrooms: 6
Bedrooms Above Ground: 5
Bedrooms Below Ground: 1
Dimensions: —
Floor Type: Carpet
Dimensions: —
Floor Type: Carpet
Dimensions: —
Floor Type: Carpet
Dimensions: —
Floor Type: —
Dimensions: —
Floor Type: —
Full Bathrooms: 7
Bathroom Amenities: Separate Shower,Steam Shower,Double Sink,Soaking Tub
Bathroom in Basement: 1
Rooms: Bedroom 5,Bedroom 6,Study,Loft,Bonus Room,Recreation Room,Foyer,Mud Room
Basement Description: Finished
Other Specifics
| 4 | |
| — | |
| Circular | |
| Balcony, Deck, Patio, Hot Tub, Roof Deck, Outdoor Grill | |
| Landscaped | |
| 75 X 270 | |
| — | |
| Full | |
| Vaulted/Cathedral Ceilings, Skylight(s), Bar-Wet, First Floor Bedroom, First Floor Laundry, First Floor Full Bath | |
| Double Oven, Microwave, Dishwasher, High End Refrigerator, Washer, Dryer, Cooktop, Range Hood | |
| Not in DB | |
| — | |
| — | |
| — | |
| Wood Burning, Gas Log, Gas Starter |
Tax History
| Year | Property Taxes |
|---|---|
| 2020 | $33,387 |
Contact Agent
Nearby Similar Homes
Nearby Sold Comparables
Contact Agent
Listing Provided By
Coldwell Banker Realty









