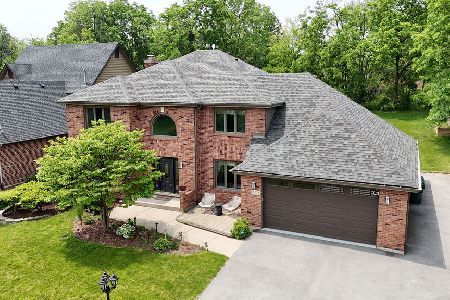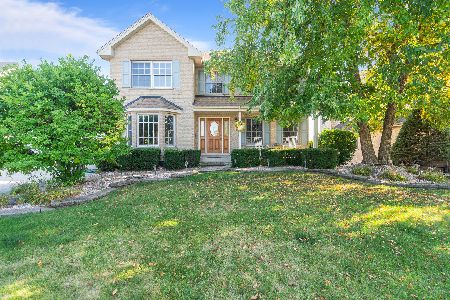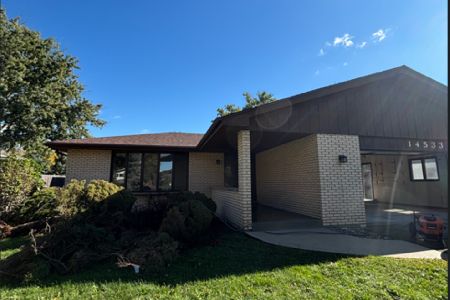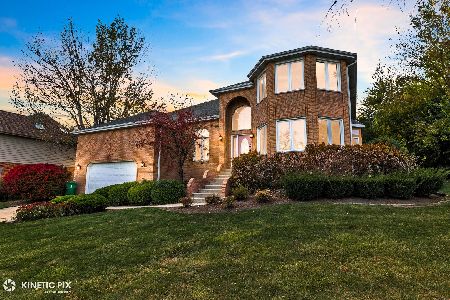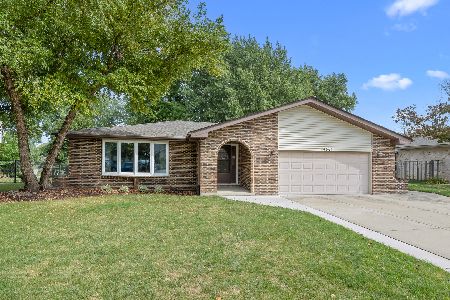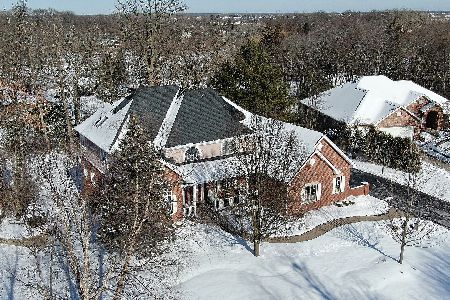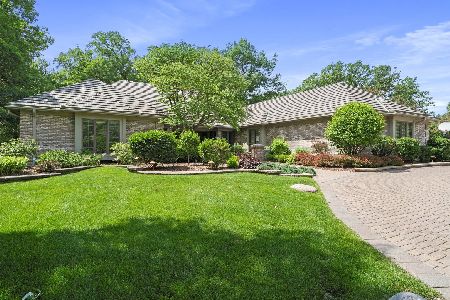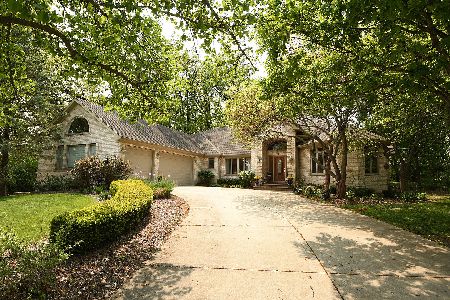12234 Spring Lake Drive, Homer Glen, Illinois 60491
$921,000
|
Sold
|
|
| Status: | Closed |
| Sqft: | 6,357 |
| Cost/Sqft: | $149 |
| Beds: | 5 |
| Baths: | 4 |
| Year Built: | 1998 |
| Property Taxes: | $15,341 |
| Days On Market: | 386 |
| Lot Size: | 0,47 |
Description
Discover luxurious living in this impeccably renovated 5-bedroom, 3.5-bathroom residence, thoughtfully designed to offer elegance, functionality, and convenience at every turn. This exquisite property offers seamless indoor-outdoor living and sophisticated design elements at every turn. A striking two-story foyer with a statement chandelier and picture frame molding introduces the home, leading to formal living and dining rooms on either side and flows into the main family room. At the heart of the home lies the new stunning open-concept kitchen, featuring custom floor-to-ceiling cabinetry, an expansive waterfall quartz island, and top-tier appliances including a 10-burner Zline cooktop and a Samsung appliance suite with an extra-deep fridge and double ovens. The oversized kitchen is complete with a breakfast nook surrounded by windows and additional built-in storage. A butler's pantry with a beverage fridge and allows the kitchen to flow into the family room and dining areas make entertaining effortless. Expansive floor-to-ceiling windows in the two-story family room drench the space in natural light and provide stunning views of the lush, private backyard oasis. The main level also includes a versatile playroom or sunroom, a custom-built office, and recently refinished hardwood floors throughout. Just off the heated three-car garage, a beautifully designed laundry and mudroom provide excellent storage and everyday functionality. Upstairs, the primary suite is a private haven with a spa-inspired bath featuring an oversized custom shower, a soaking tub, dual vanities, and a separate toilet room. The expansive walk-in closet is truly unique, with abundant storage and room for a home office, hobby area, or even nursery. Three additional spacious bedrooms and a beautifully designed full bathroom complete the upper level. The fully finished walkout basement is an entertainer's dream, featuring radiant heated floors, a full wet bar, a theater room, a fifth bedroom, and a cozy recreation area with a fireplace.Two oversized storage rooms provide space for all your needs. Outdoor gatherings are elevated with a sprawling deck, covered patio, hot tub, and a paver fire pit area, surrounded by the serenity of a wooded, private yard. A long driveway leads to a side-load, 3-car heated garage with amazing storage. Entire home sonos system as well! Situated in a peaceful neighborhood within the highly rated 33C school district and Lockport Township High School, this exceptional home masterfully combines luxury and functionality with close proximity to Homer Glen's amenities.
Property Specifics
| Single Family | |
| — | |
| — | |
| 1998 | |
| — | |
| CUSTOM 2 STORY | |
| No | |
| 0.47 |
| Will | |
| Wooded Oaks | |
| 0 / Not Applicable | |
| — | |
| — | |
| — | |
| 12199874 | |
| 1605124070220000 |
Nearby Schools
| NAME: | DISTRICT: | DISTANCE: | |
|---|---|---|---|
|
Grade School
Luther J Schilling School |
33C | — | |
|
Middle School
Hadley Middle School |
33C | Not in DB | |
|
High School
Lockport Township High School |
205 | Not in DB | |
|
Alternate Junior High School
Homer Junior High School |
— | Not in DB | |
Property History
| DATE: | EVENT: | PRICE: | SOURCE: |
|---|---|---|---|
| 25 Mar, 2022 | Sold | $675,000 | MRED MLS |
| 1 Feb, 2022 | Under contract | $675,000 | MRED MLS |
| 29 Jan, 2022 | Listed for sale | $675,000 | MRED MLS |
| 18 Dec, 2024 | Sold | $921,000 | MRED MLS |
| 18 Nov, 2024 | Under contract | $950,000 | MRED MLS |
| 30 Oct, 2024 | Listed for sale | $950,000 | MRED MLS |
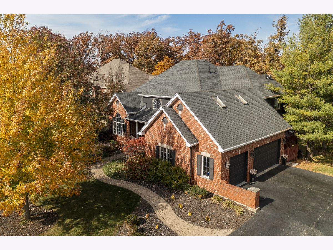
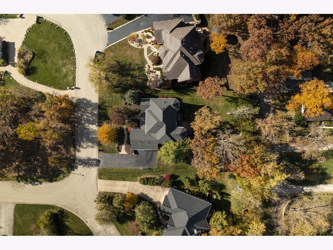
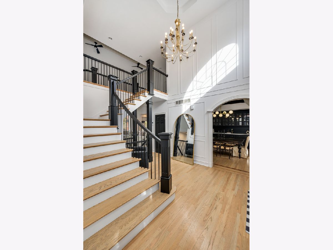
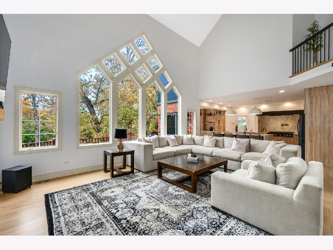
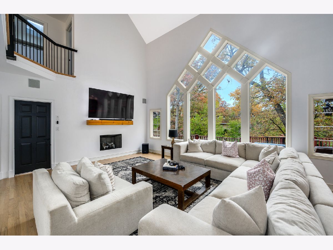
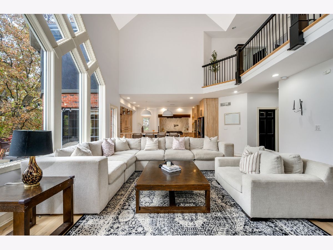
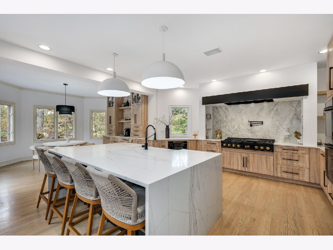
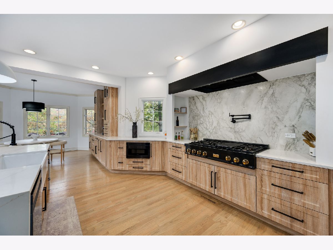
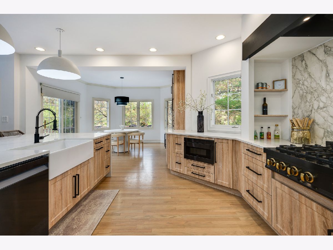
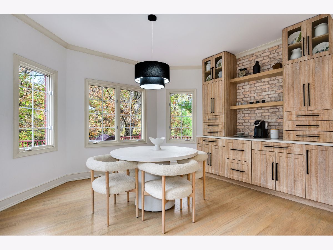
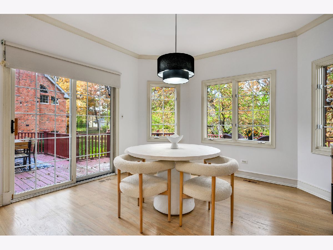
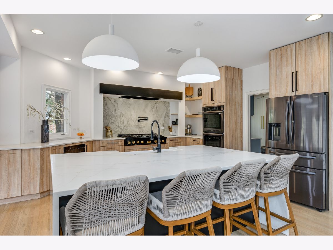
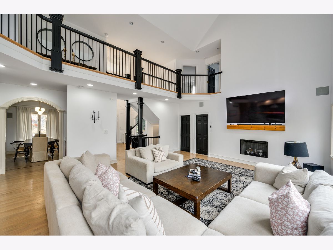
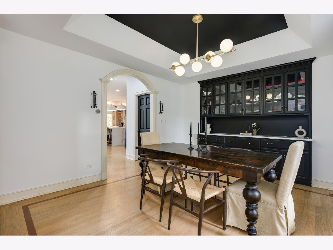
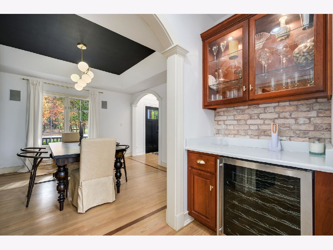
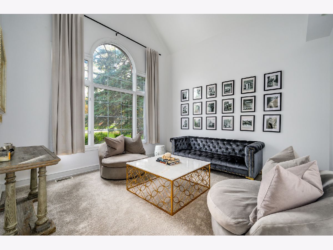
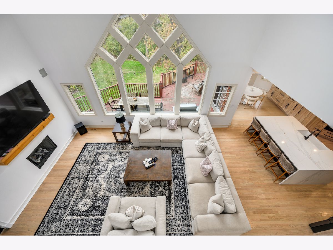
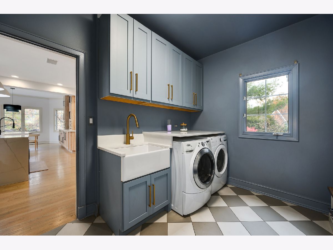
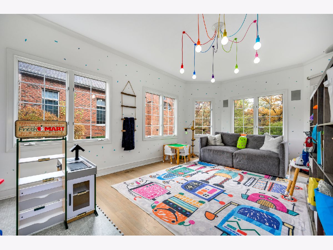
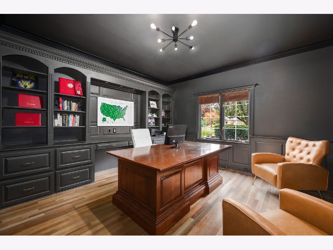
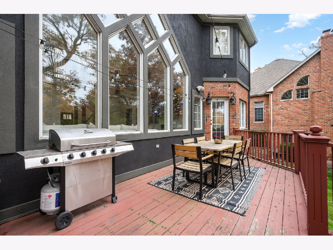
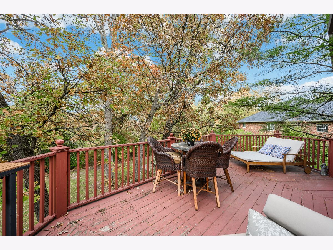
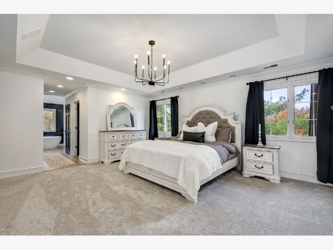
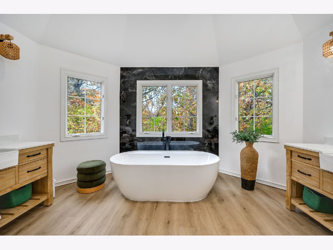
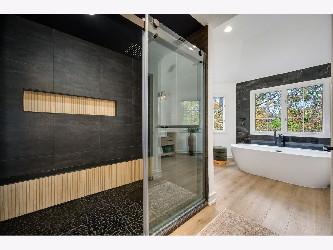
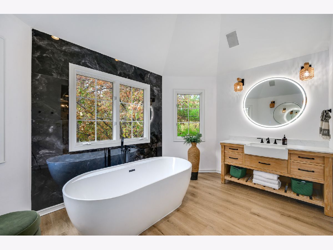
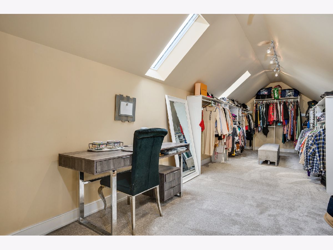
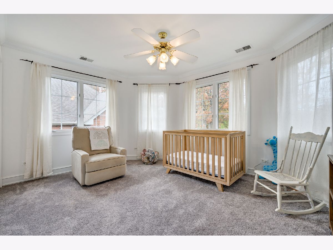
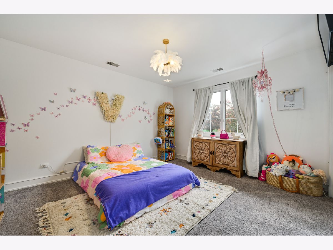
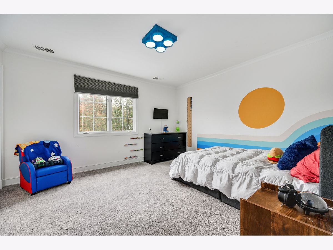
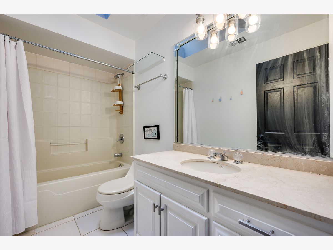
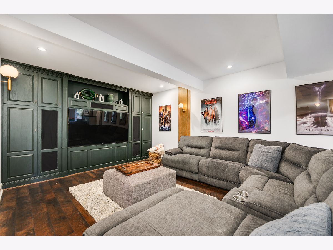
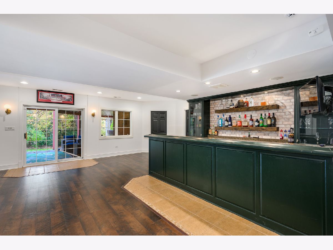
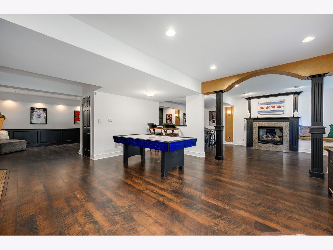
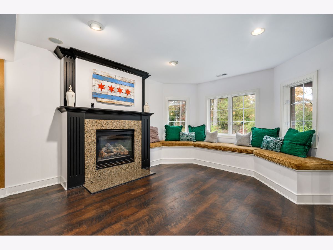
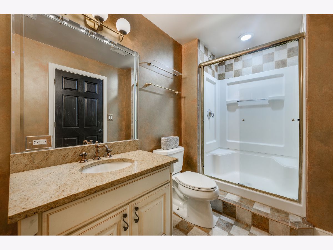
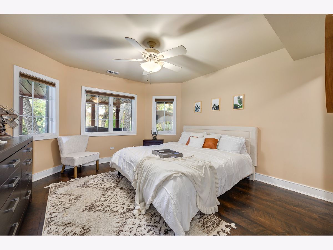
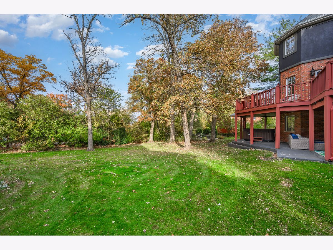
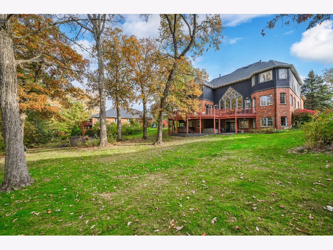
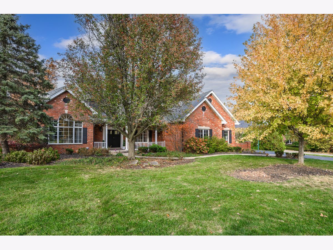
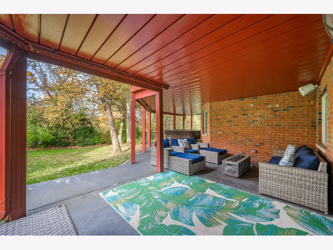
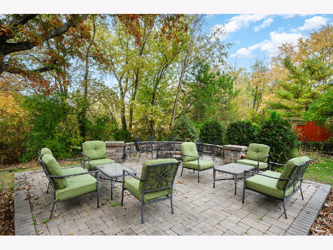
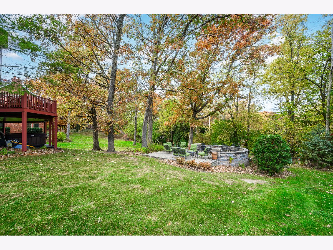
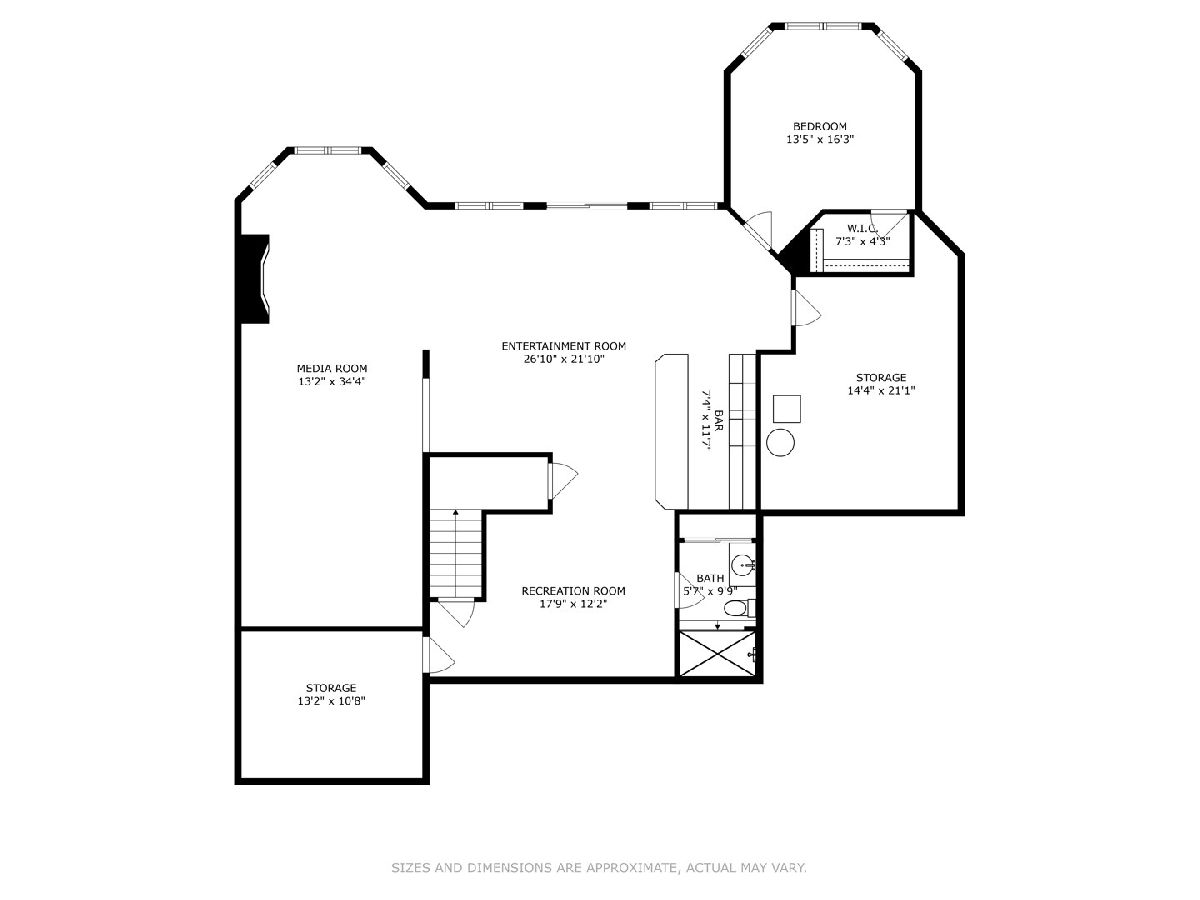
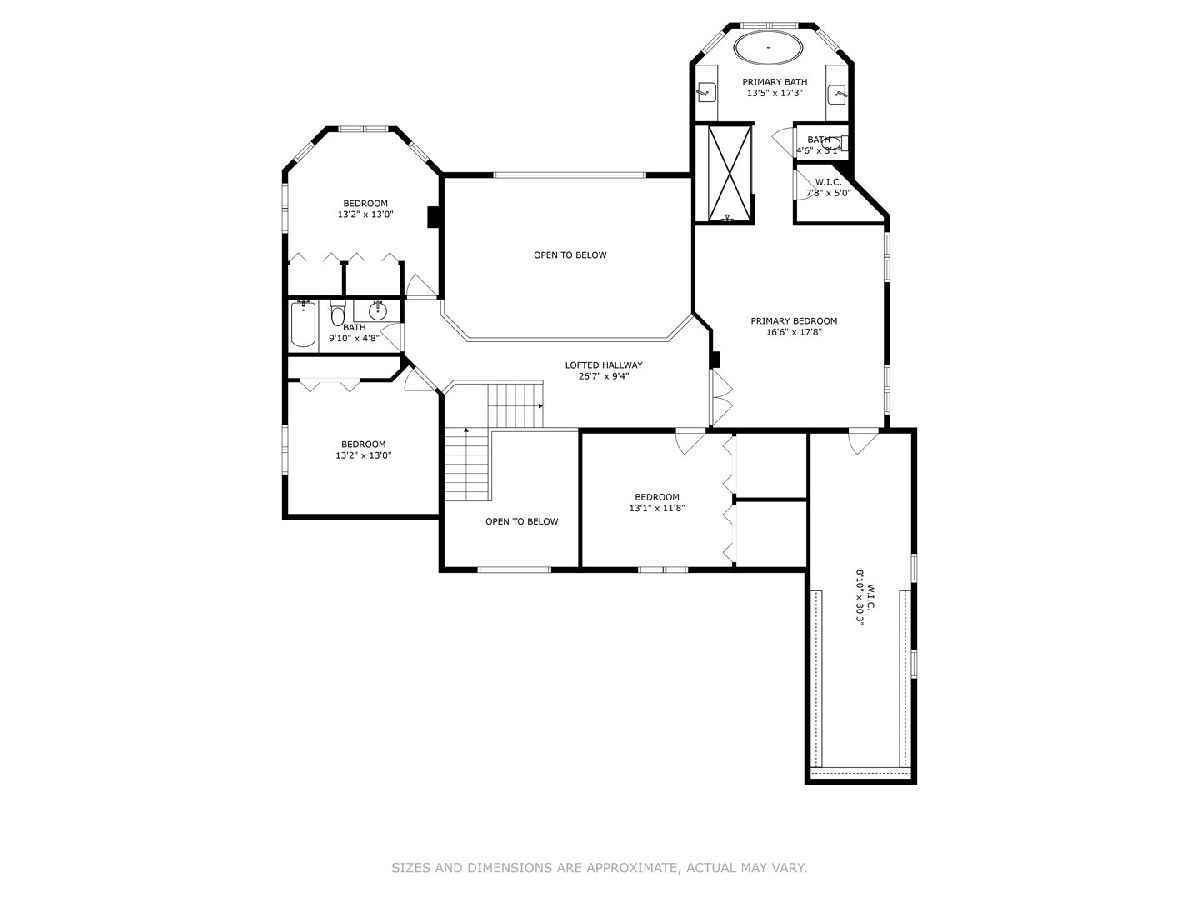
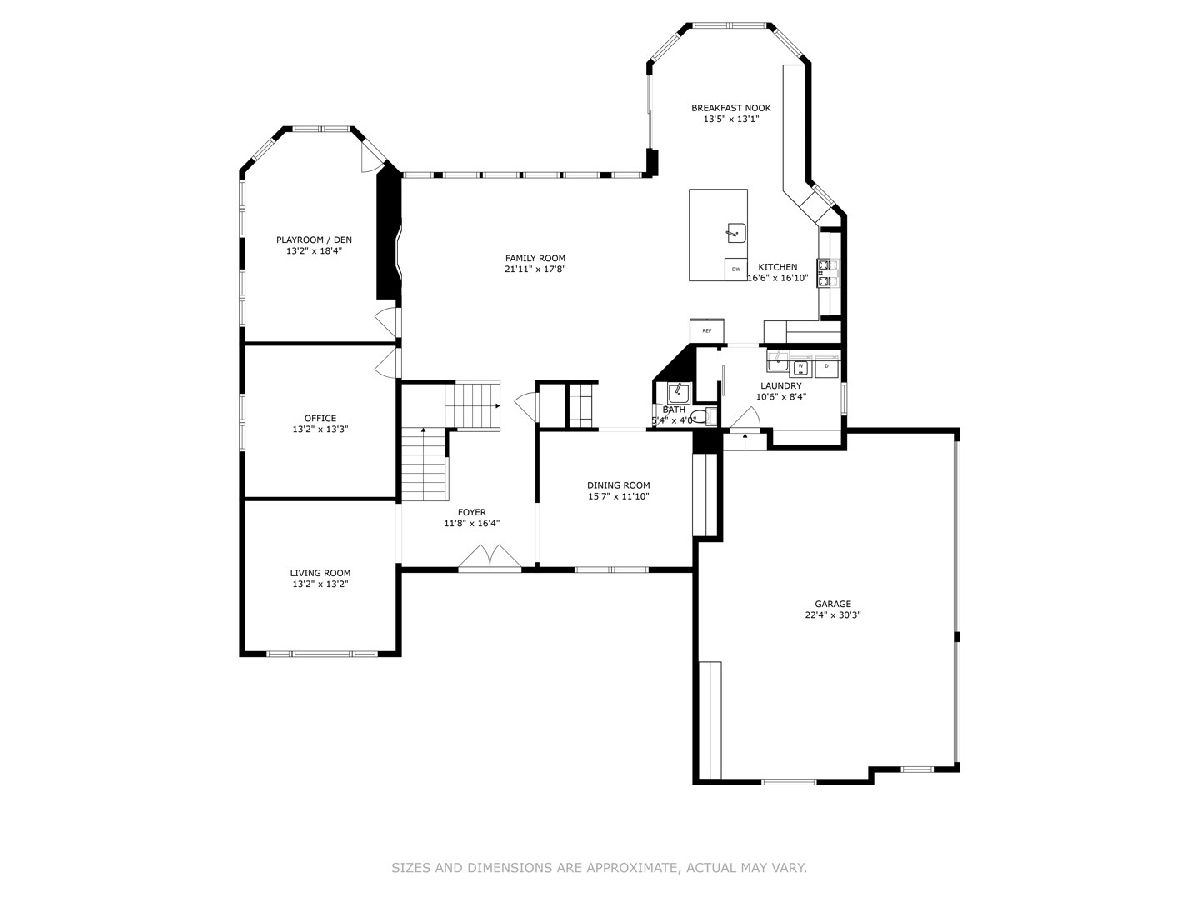
Room Specifics
Total Bedrooms: 5
Bedrooms Above Ground: 5
Bedrooms Below Ground: 0
Dimensions: —
Floor Type: —
Dimensions: —
Floor Type: —
Dimensions: —
Floor Type: —
Dimensions: —
Floor Type: —
Full Bathrooms: 4
Bathroom Amenities: Separate Shower,Double Sink,Full Body Spray Shower,Double Shower,Soaking Tub
Bathroom in Basement: 1
Rooms: —
Basement Description: Finished,Exterior Access,Egress Window
Other Specifics
| 3 | |
| — | |
| Asphalt,Side Drive | |
| — | |
| — | |
| 109X185X113X185 | |
| Full,Unfinished | |
| — | |
| — | |
| — | |
| Not in DB | |
| — | |
| — | |
| — | |
| — |
Tax History
| Year | Property Taxes |
|---|---|
| 2022 | $13,910 |
| 2024 | $15,341 |
Contact Agent
Nearby Similar Homes
Nearby Sold Comparables
Contact Agent
Listing Provided By
Compass

