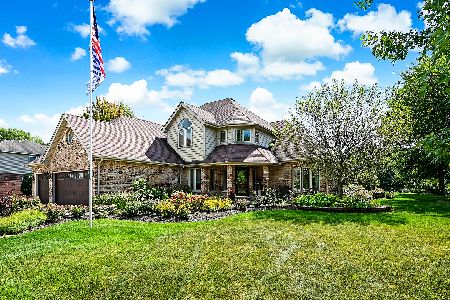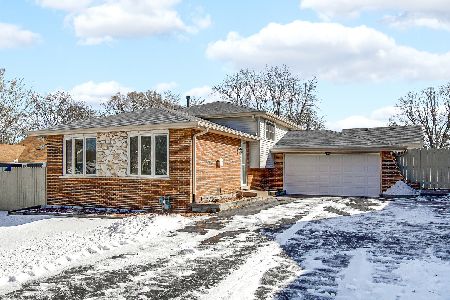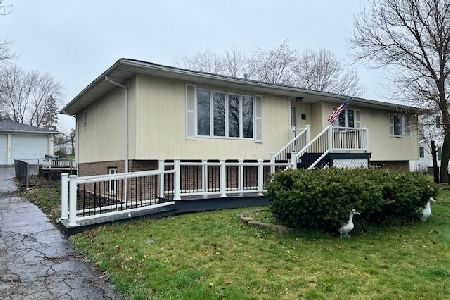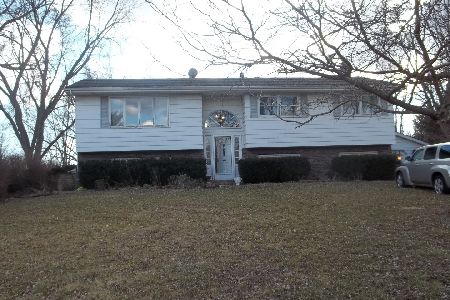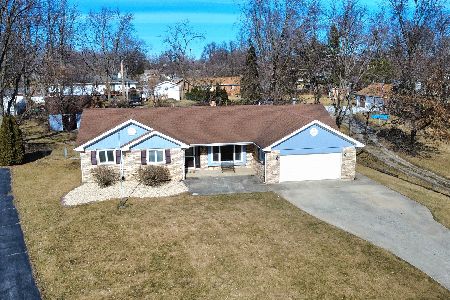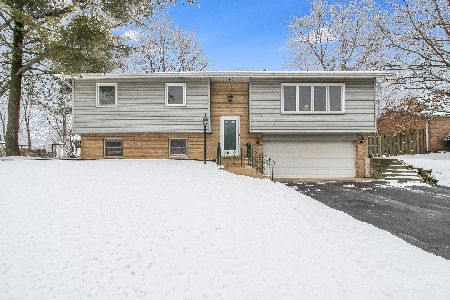12236 Thomas Court, Mokena, Illinois 60448
$267,000
|
Sold
|
|
| Status: | Closed |
| Sqft: | 1,800 |
| Cost/Sqft: | $153 |
| Beds: | 5 |
| Baths: | 3 |
| Year Built: | 1985 |
| Property Taxes: | $6,121 |
| Days On Market: | 2214 |
| Lot Size: | 0,51 |
Description
5 bedroom raised ranch perfectly set on a half acre lot in Rolling Heights of Mokena! Boasting a cul-de-sac location; the exterior offers a tandem 4 car garage that is both heated and air conditioned, a maintenance free front entry, and a large fenced-in yard. Enjoy year round fun from the huge backyard which includes a deck, paver patio, shed, and an above ground pool with new heater (2018). Step inside to the spacious 1800 square foot interior which hosts a sun-filled living room with hardwood flooring; an eat-in kitchen with island; and a 3 season sunroom with vaulted ceiling. To complete the main floor are 2 full bathrooms and 3 bedrooms; including a master suite with dual closets (1 is a walk-in). Featured in the lower level is an excellent related living option with a family room, 2nd kitchen, full bathroom and 2 bedrooms. This is a great home in a desirable location that is only minutes from fantastic schools, parks, shopping and more!
Property Specifics
| Single Family | |
| — | |
| Bi-Level | |
| 1985 | |
| None | |
| — | |
| No | |
| 0.51 |
| Will | |
| Rolling Heights | |
| — / Not Applicable | |
| None | |
| Private Well | |
| Septic-Mechanical | |
| 10626937 | |
| 1508014040250000 |
Nearby Schools
| NAME: | DISTRICT: | DISTANCE: | |
|---|---|---|---|
|
Grade School
Mokena Elementary School |
159 | — | |
|
Middle School
Mokena Junior High School |
159 | Not in DB | |
|
High School
Lincoln-way Central High School |
210 | Not in DB | |
Property History
| DATE: | EVENT: | PRICE: | SOURCE: |
|---|---|---|---|
| 3 Apr, 2020 | Sold | $267,000 | MRED MLS |
| 18 Feb, 2020 | Under contract | $274,900 | MRED MLS |
| 4 Feb, 2020 | Listed for sale | $274,900 | MRED MLS |
| 30 Jul, 2024 | Sold | $355,000 | MRED MLS |
| 22 May, 2024 | Under contract | $370,000 | MRED MLS |
| 1 May, 2024 | Listed for sale | $370,000 | MRED MLS |
Room Specifics
Total Bedrooms: 5
Bedrooms Above Ground: 5
Bedrooms Below Ground: 0
Dimensions: —
Floor Type: Wood Laminate
Dimensions: —
Floor Type: Wood Laminate
Dimensions: —
Floor Type: Ceramic Tile
Dimensions: —
Floor Type: —
Full Bathrooms: 3
Bathroom Amenities: —
Bathroom in Basement: 0
Rooms: Bedroom 5,Sun Room,Eating Area,Kitchen,Storage
Basement Description: None
Other Specifics
| 4 | |
| Concrete Perimeter | |
| Asphalt | |
| Deck, Patio, Above Ground Pool | |
| Cul-De-Sac,Fenced Yard | |
| 87X182X120X248 | |
| Full | |
| Full | |
| Hardwood Floors, First Floor Bedroom, In-Law Arrangement, First Floor Laundry, First Floor Full Bath, Walk-In Closet(s) | |
| Range, Dishwasher, Refrigerator, Washer, Dryer | |
| Not in DB | |
| Street Paved | |
| — | |
| — | |
| — |
Tax History
| Year | Property Taxes |
|---|---|
| 2020 | $6,121 |
| 2024 | $7,647 |
Contact Agent
Nearby Similar Homes
Nearby Sold Comparables
Contact Agent
Listing Provided By
Lincoln-Way Realty, Inc


