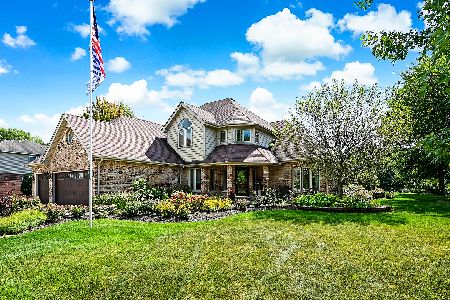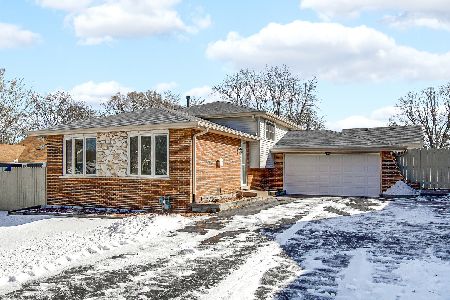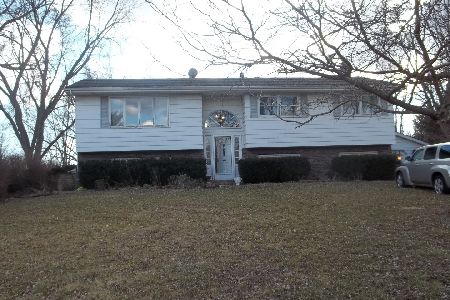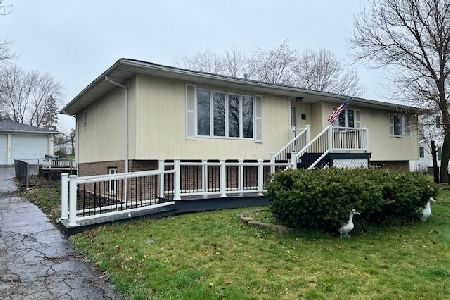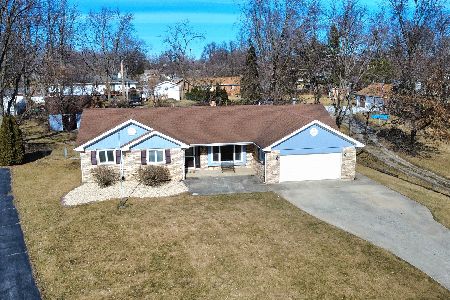12245 Josephine Drive, Mokena, Illinois 60448
$275,000
|
Sold
|
|
| Status: | Closed |
| Sqft: | 1,964 |
| Cost/Sqft: | $137 |
| Beds: | 4 |
| Baths: | 2 |
| Year Built: | — |
| Property Taxes: | $5,561 |
| Days On Market: | 1877 |
| Lot Size: | 0,46 |
Description
4 Bedroom/2 Full Bath Raised Ranch with almost 2000 square feet of living space in Lincoln Way High School District! The main level of this Rolling Heights home offers 3 bedrooms, a full bath, and open area between the oversized living room, beautiful family room addition and eat-in kitchen with breakfast bar, updated appliances including a double oven, garbage disposal and plenty of room for a dining table. The lower level has an additional family room, bedroom, beautifully updated full bath and access to the deep 2 car garage. Situated on an oversized fenced lot, lined with mature trees for privacy, a 10x16 shed, raised garden beds, herb garden, gutter guards and large well-maintained deck. All appliances stay including washer and dryer as well as the water softener and reverse osmosis. Located in a quiet subdivision in unincorporated Mokena just minutes from shopping, highways, parks and Silver Cross Hospital. Several updates including water softener (2015), Deck (2015), Appliances (2017), Refrigerator (2018), Lower level bath (2018), Windows in addition (2018).
Property Specifics
| Single Family | |
| — | |
| — | |
| — | |
| None | |
| — | |
| No | |
| 0.46 |
| Will | |
| Rolling Heights | |
| — / Not Applicable | |
| None | |
| Private Well | |
| Septic-Private | |
| 10961745 | |
| 1508014040070000 |
Property History
| DATE: | EVENT: | PRICE: | SOURCE: |
|---|---|---|---|
| 5 Mar, 2021 | Sold | $275,000 | MRED MLS |
| 9 Jan, 2021 | Under contract | $270,000 | MRED MLS |
| 6 Jan, 2021 | Listed for sale | $270,000 | MRED MLS |
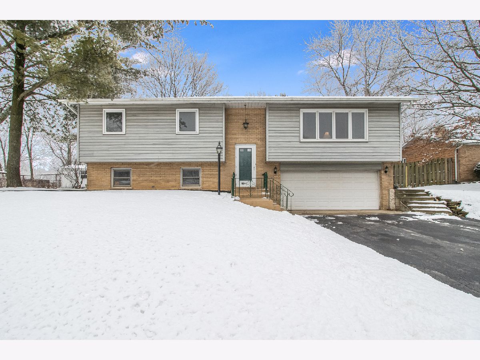
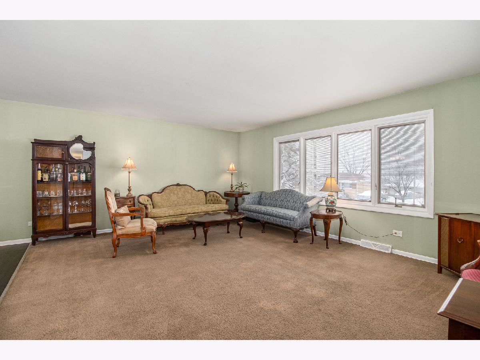
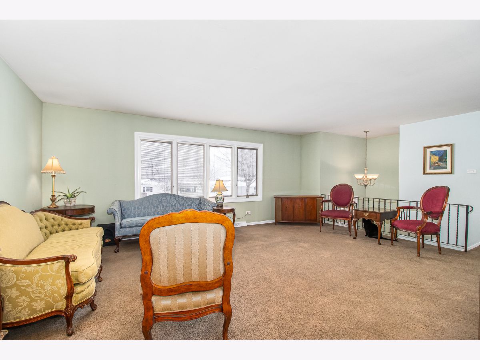
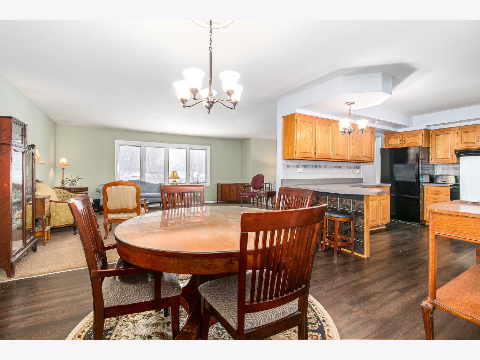
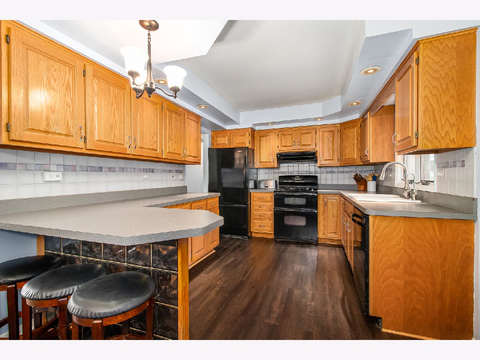
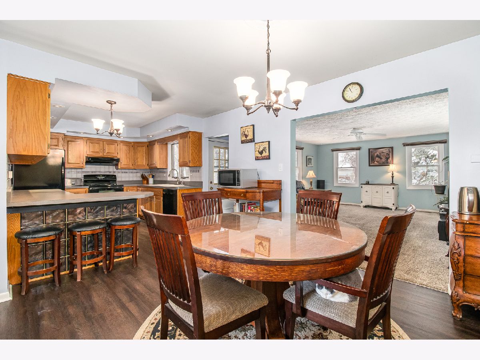
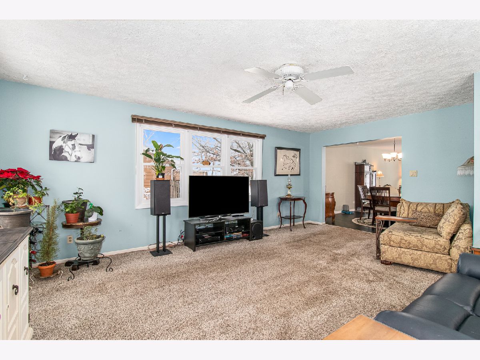
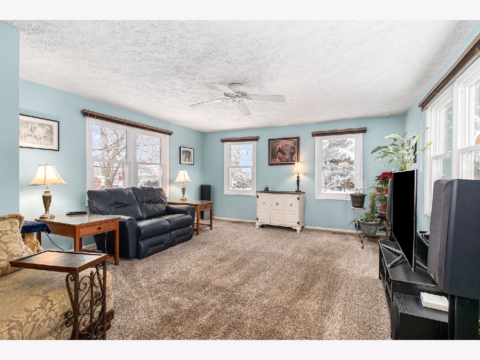
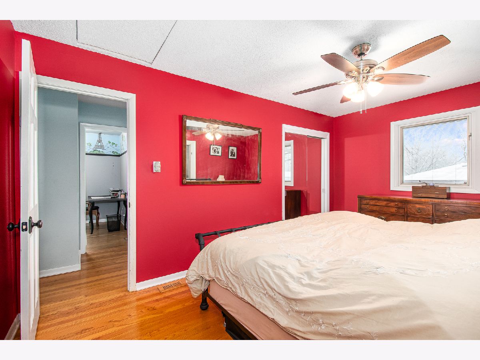
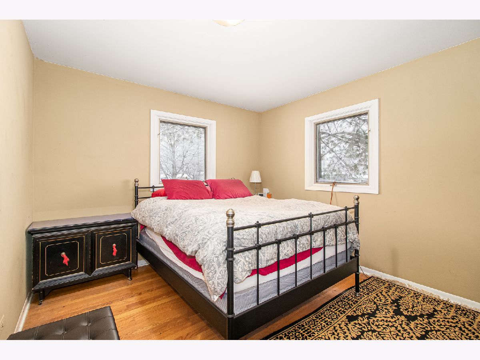
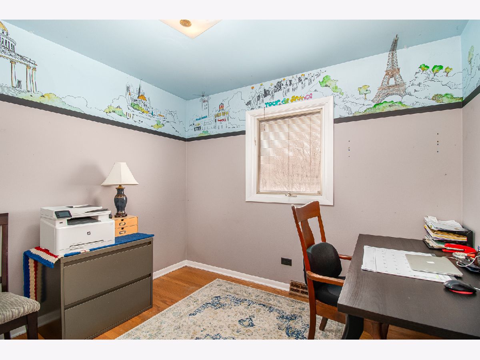
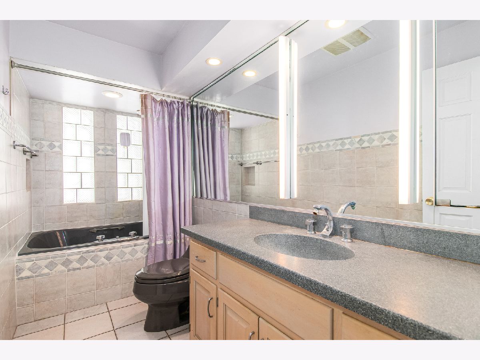
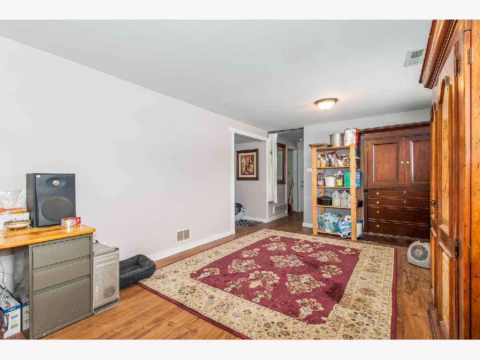
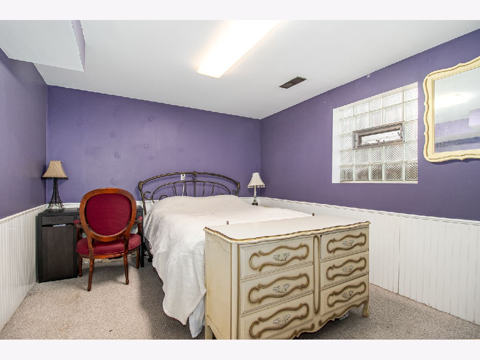
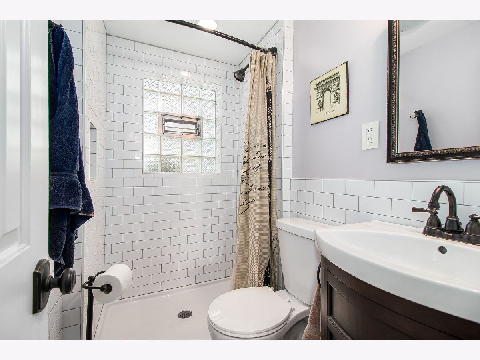
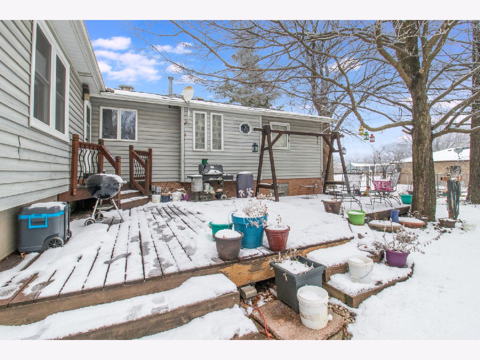
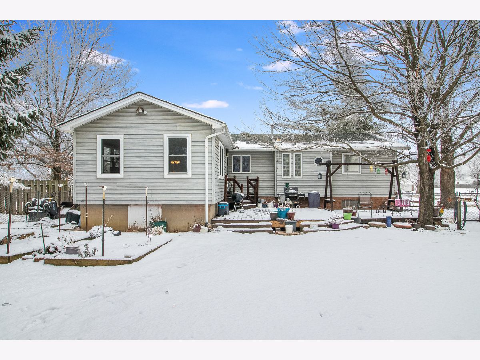
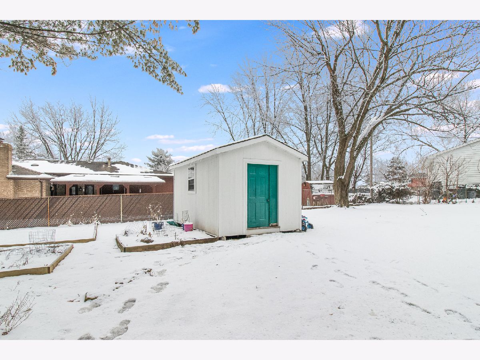
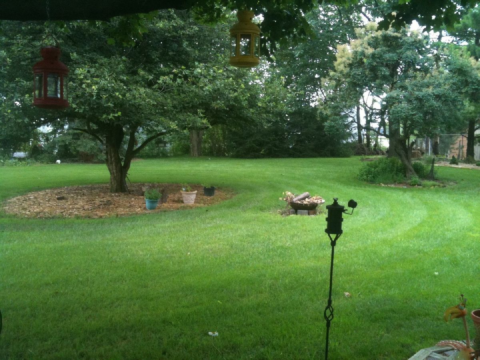
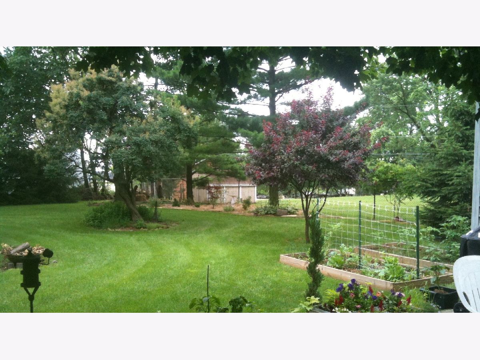
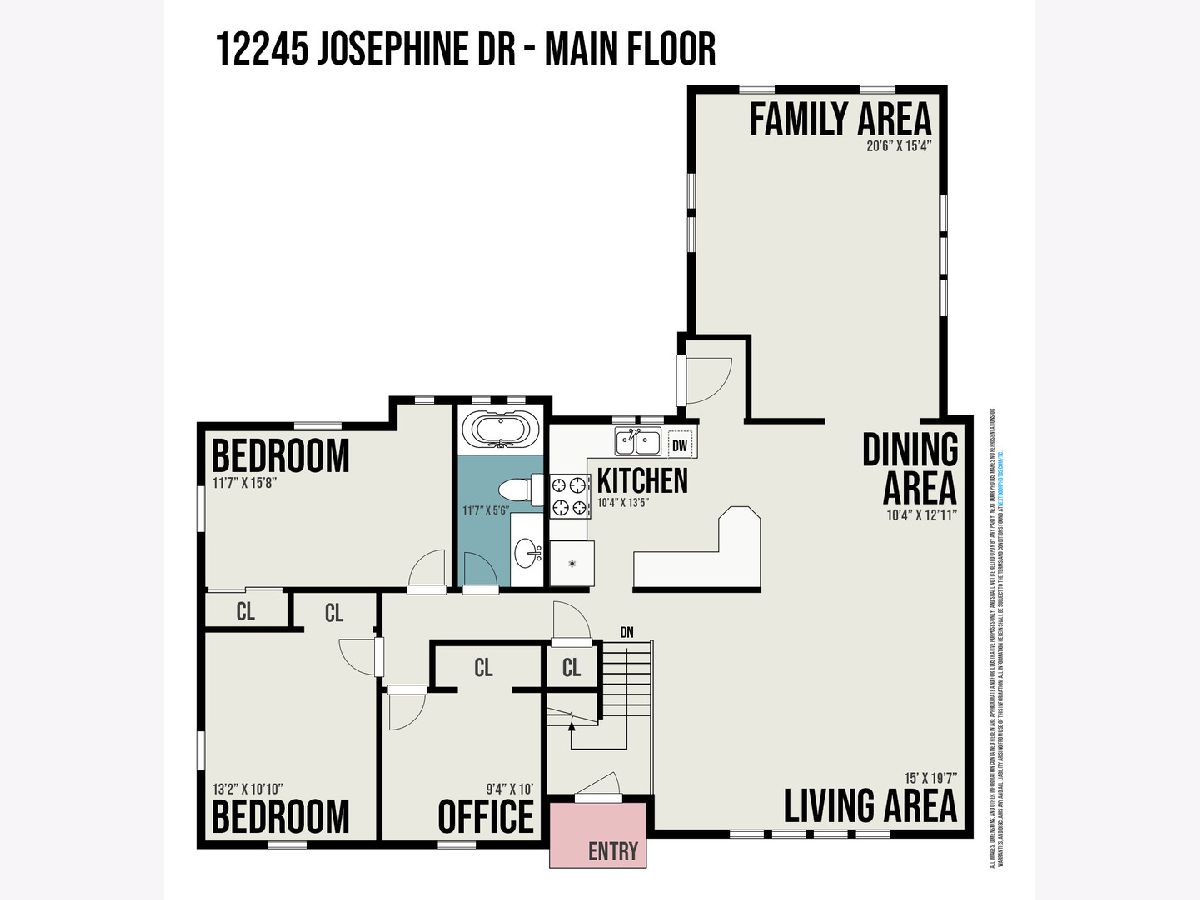
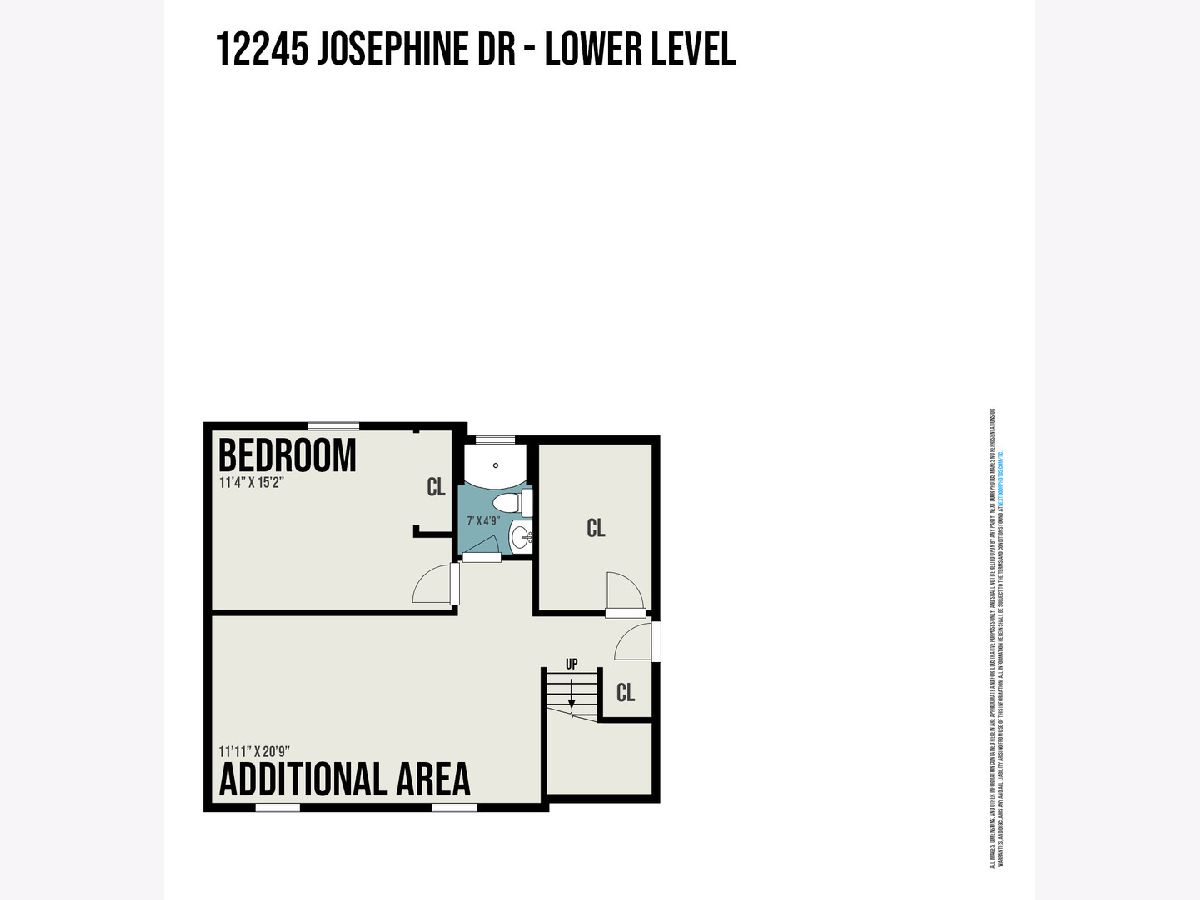
Room Specifics
Total Bedrooms: 4
Bedrooms Above Ground: 4
Bedrooms Below Ground: 0
Dimensions: —
Floor Type: Wood Laminate
Dimensions: —
Floor Type: Wood Laminate
Dimensions: —
Floor Type: Wood Laminate
Full Bathrooms: 2
Bathroom Amenities: —
Bathroom in Basement: 0
Rooms: Family Room
Basement Description: None
Other Specifics
| 2 | |
| Concrete Perimeter | |
| Asphalt | |
| Deck | |
| Fenced Yard,Mature Trees,Garden | |
| 72X33X152X123X179 | |
| — | |
| None | |
| Wood Laminate Floors | |
| Double Oven, Dishwasher, Refrigerator, Washer, Dryer, Disposal, Water Softener Owned | |
| Not in DB | |
| — | |
| — | |
| — | |
| — |
Tax History
| Year | Property Taxes |
|---|---|
| 2021 | $5,561 |
Contact Agent
Nearby Similar Homes
Nearby Sold Comparables
Contact Agent
Listing Provided By
Century 21 Affiliated

