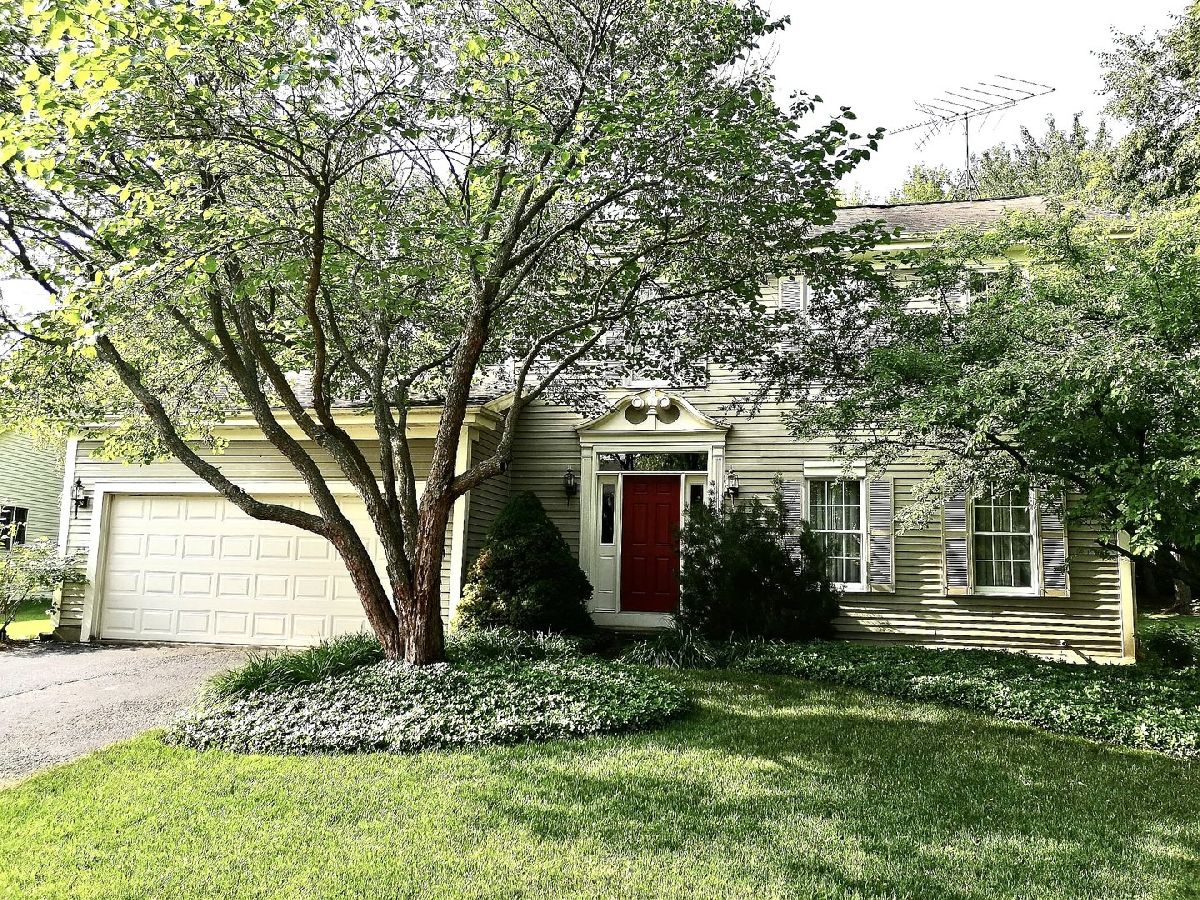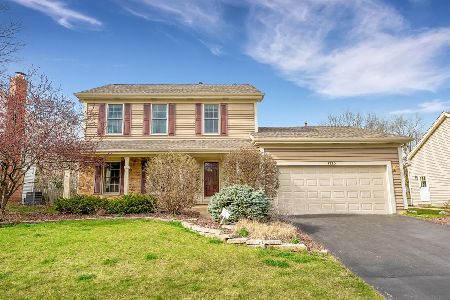1224 Ardmore Drive, Cary, Illinois 60013
$272,000
|
Sold
|
|
| Status: | Closed |
| Sqft: | 1,784 |
| Cost/Sqft: | $154 |
| Beds: | 3 |
| Baths: | 3 |
| Year Built: | 1990 |
| Property Taxes: | $7,517 |
| Days On Market: | 1626 |
| Lot Size: | 0,25 |
Description
Wonderful 3 bed 2.1 bath home in Cary's Brittany Woods! Beautiful lot with mature landscaping. New roof being installed. Desirable layout. Walking distance to Cary-Grove High School and Cary Junior High. Seller is preparing the home for sale.
Property Specifics
| Single Family | |
| — | |
| Traditional | |
| 1990 | |
| Full | |
| — | |
| No | |
| 0.25 |
| Mc Henry | |
| Brittany Woods | |
| — / Not Applicable | |
| None | |
| Public | |
| Public Sewer | |
| 11152430 | |
| 1912202020 |
Nearby Schools
| NAME: | DISTRICT: | DISTANCE: | |
|---|---|---|---|
|
Grade School
Deer Path Elementary School |
26 | — | |
|
Middle School
Cary Junior High School |
26 | Not in DB | |
|
High School
Cary-grove Community High School |
155 | Not in DB | |
Property History
| DATE: | EVENT: | PRICE: | SOURCE: |
|---|---|---|---|
| 20 Aug, 2021 | Sold | $272,000 | MRED MLS |
| 1 Aug, 2021 | Under contract | $275,000 | MRED MLS |
| 6 Jul, 2021 | Listed for sale | $275,000 | MRED MLS |

Room Specifics
Total Bedrooms: 3
Bedrooms Above Ground: 3
Bedrooms Below Ground: 0
Dimensions: —
Floor Type: —
Dimensions: —
Floor Type: —
Full Bathrooms: 3
Bathroom Amenities: —
Bathroom in Basement: 0
Rooms: No additional rooms
Basement Description: Unfinished
Other Specifics
| 2 | |
| Concrete Perimeter | |
| Asphalt | |
| — | |
| — | |
| 136 X 23 X 134 X 95 | |
| Unfinished | |
| Full | |
| — | |
| — | |
| Not in DB | |
| Park, Curbs, Sidewalks | |
| — | |
| — | |
| — |
Tax History
| Year | Property Taxes |
|---|---|
| 2021 | $7,517 |
Contact Agent
Nearby Similar Homes
Nearby Sold Comparables
Contact Agent
Listing Provided By
Keller Williams Inspire - Elgin







