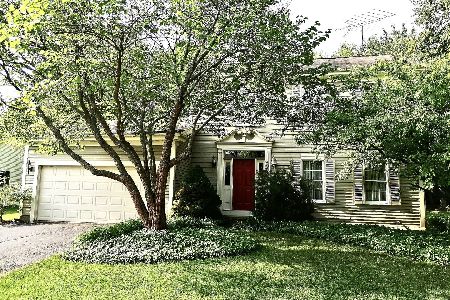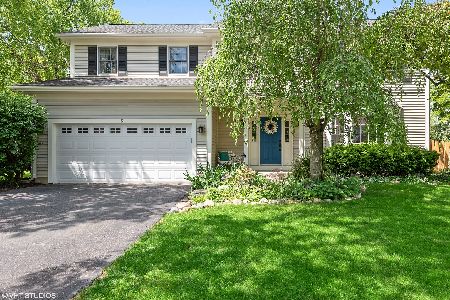1225 Ardmore Drive, Cary, Illinois 60013
$390,000
|
Sold
|
|
| Status: | Closed |
| Sqft: | 1,782 |
| Cost/Sqft: | $224 |
| Beds: | 3 |
| Baths: | 3 |
| Year Built: | 1990 |
| Property Taxes: | $8,403 |
| Days On Market: | 614 |
| Lot Size: | 0,00 |
Description
Lovely, well-maintained home located in desired Brittany Woods neighborhood. Located central to the grade school, junior high, high school and Sunburst aquatic center. Perfect for new home buyers or smaller families. Basement is partially finished and could be used as a 4th bedroom. Concrete patio in back recently installed. Nice cedar shed on concrete slab. Garage drywalled with cabinets, shelving and 220V outlet. Invisible fence (negot.) installed for dogs.
Property Specifics
| Single Family | |
| — | |
| — | |
| 1990 | |
| — | |
| HAMILTON | |
| No | |
| — |
| — | |
| Brittany Woods | |
| — / Not Applicable | |
| — | |
| — | |
| — | |
| 12027724 | |
| 1912227017 |
Nearby Schools
| NAME: | DISTRICT: | DISTANCE: | |
|---|---|---|---|
|
Grade School
Deer Path Elementary School |
26 | — | |
|
Middle School
Cary Junior High School |
26 | Not in DB | |
|
High School
Cary-grove Community High School |
155 | Not in DB | |
Property History
| DATE: | EVENT: | PRICE: | SOURCE: |
|---|---|---|---|
| 3 Jun, 2024 | Sold | $390,000 | MRED MLS |
| 15 Apr, 2024 | Under contract | $399,900 | MRED MLS |
| 12 Apr, 2024 | Listed for sale | $399,900 | MRED MLS |
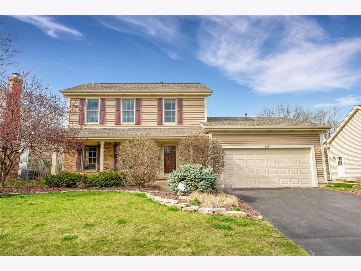
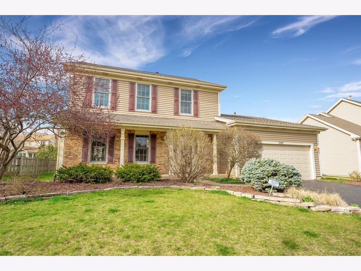
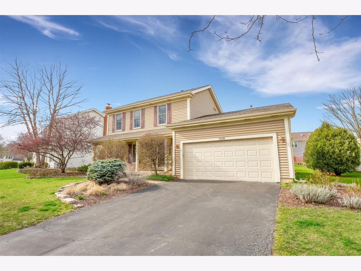
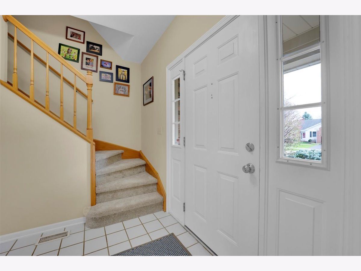
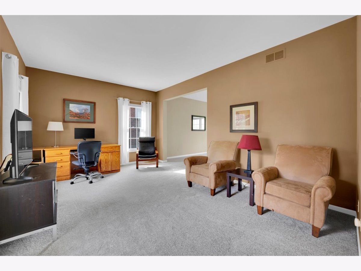
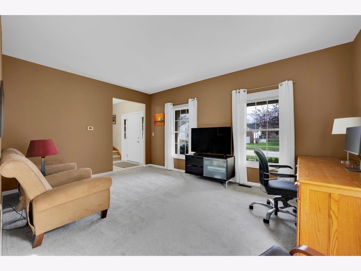
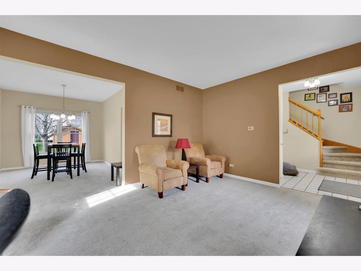
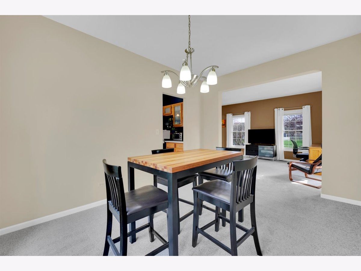
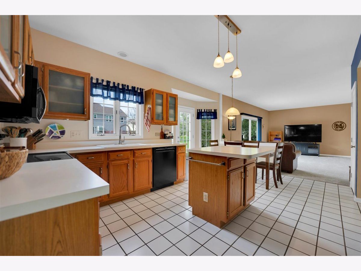
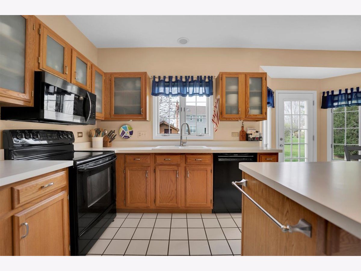
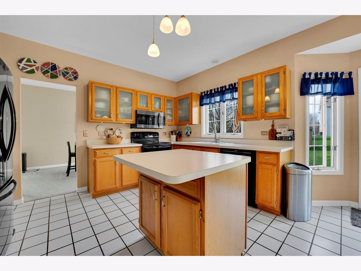
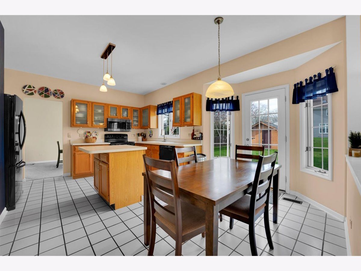
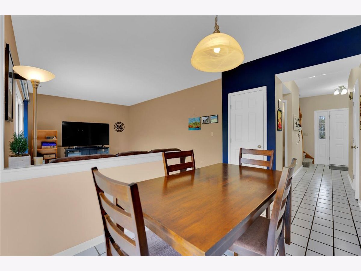
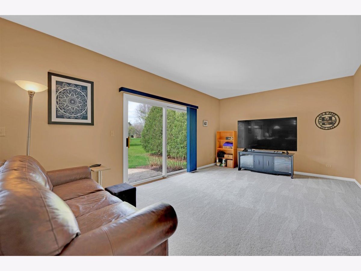
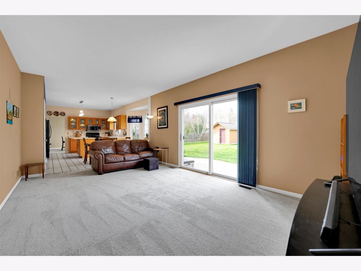
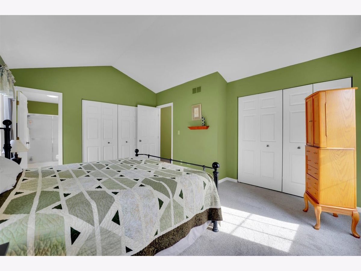
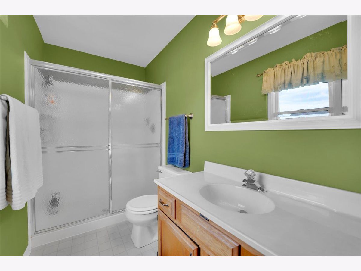
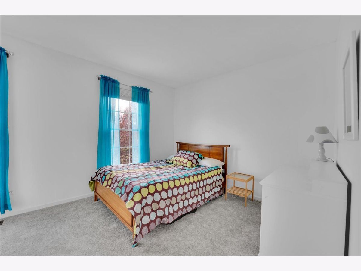
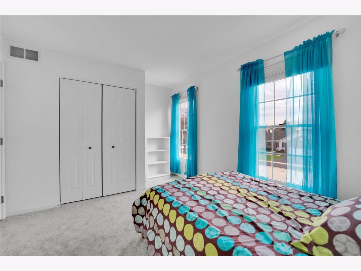
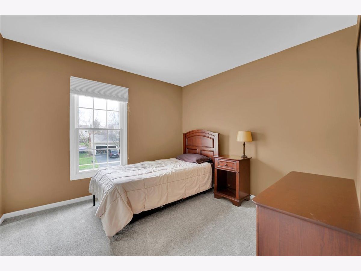
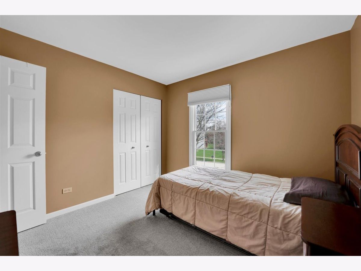
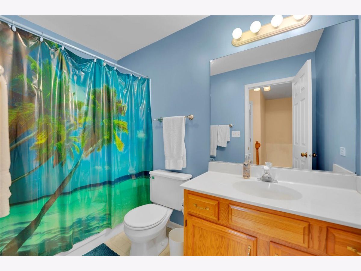
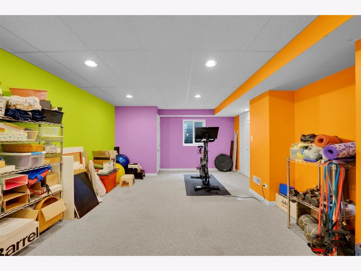
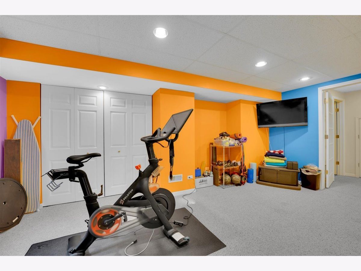
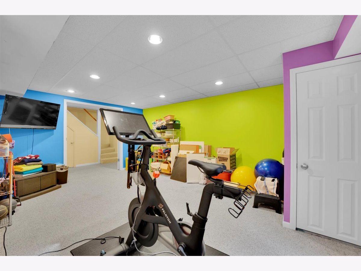
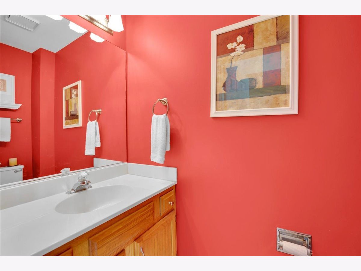
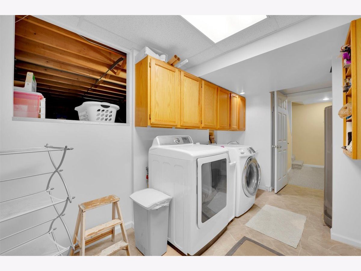
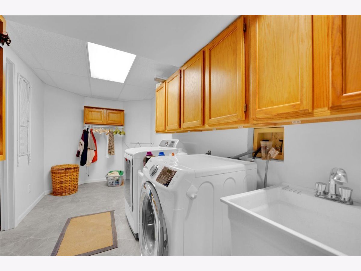
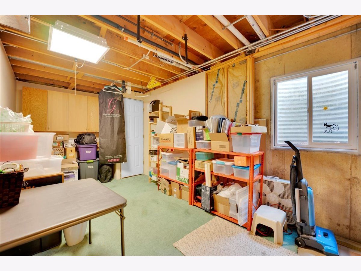
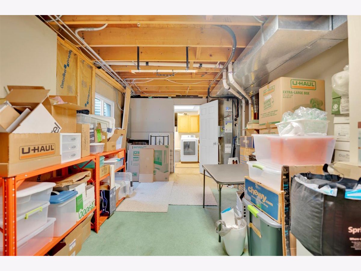
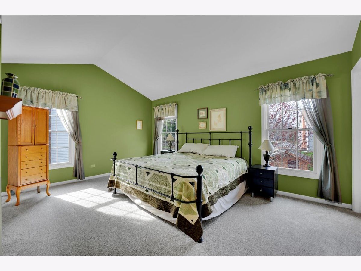
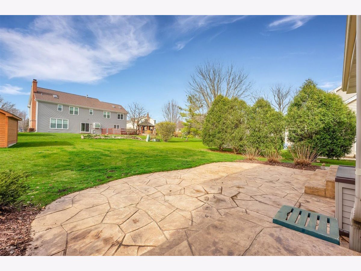
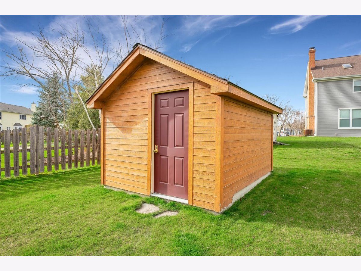
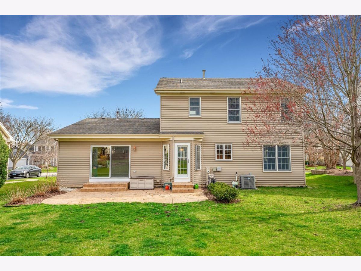
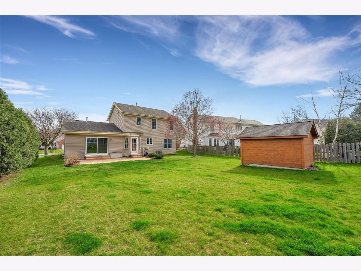
Room Specifics
Total Bedrooms: 3
Bedrooms Above Ground: 3
Bedrooms Below Ground: 0
Dimensions: —
Floor Type: —
Dimensions: —
Floor Type: —
Full Bathrooms: 3
Bathroom Amenities: —
Bathroom in Basement: 0
Rooms: —
Basement Description: Partially Finished,Crawl
Other Specifics
| 2 | |
| — | |
| Asphalt | |
| — | |
| — | |
| 90X130X62X134 | |
| — | |
| — | |
| — | |
| — | |
| Not in DB | |
| — | |
| — | |
| — | |
| — |
Tax History
| Year | Property Taxes |
|---|---|
| 2024 | $8,403 |
Contact Agent
Nearby Similar Homes
Nearby Sold Comparables
Contact Agent
Listing Provided By
Circle One Realty






