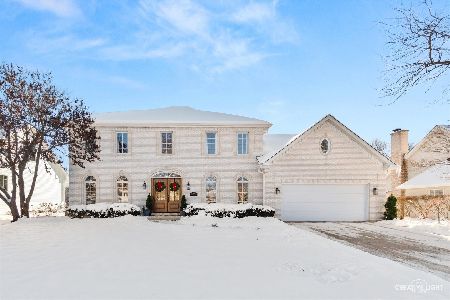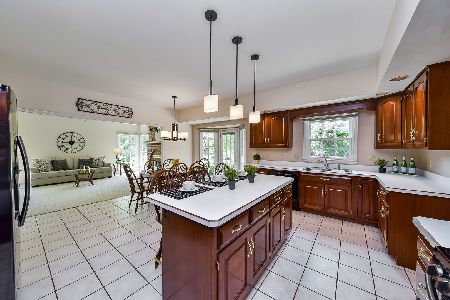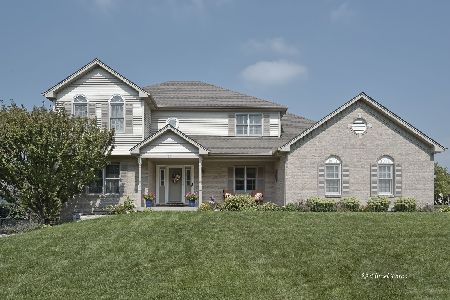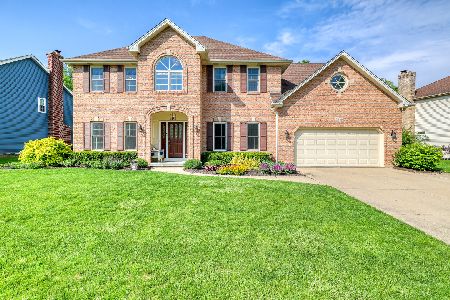1224 Challenge Road, Batavia, Illinois 60510
$339,900
|
Sold
|
|
| Status: | Closed |
| Sqft: | 3,230 |
| Cost/Sqft: | $105 |
| Beds: | 5 |
| Baths: | 4 |
| Year Built: | 1992 |
| Property Taxes: | $12,202 |
| Days On Market: | 2101 |
| Lot Size: | 0,31 |
Description
Spacious Georgian style 2 story home. Move in and enjoy while you bring this well loved home to current style. Five bedrooms including a first floor bedroom and full bath. Hardwood floors in the Living, dining, kitchen and sun room. The family room features soaring vaulted ceilings, a mason gas log fireplace and built in cabinetry and bookcases. Formal living room and dining room. Bonus sun room off the large kitchen with eating area. Spacious master suite features tray ceilings, extra large cedar walk-in closet, full bath with whirlpool tub, separate shower and skylight. Three additional generously sized bedrooms one the second floor. Four full bathes including a full bath in the partially finished basement. Enjoy your summer afternoons and evenings on the new (2018) deck. Premium lot in the private back yard backing to forested area. I may need some updating but I have been a well loved home. Hot water heater new 2/2020. Property is being sold as-is.
Property Specifics
| Single Family | |
| — | |
| Georgian | |
| 1992 | |
| Full | |
| — | |
| No | |
| 0.31 |
| Kane | |
| — | |
| — / Not Applicable | |
| None | |
| Public | |
| Public Sewer, Sewer-Storm | |
| 10691853 | |
| 1228403013 |
Nearby Schools
| NAME: | DISTRICT: | DISTANCE: | |
|---|---|---|---|
|
Grade School
Alice Gustafson Elementary Schoo |
101 | — | |
|
High School
Batavia Sr High School |
101 | Not in DB | |
Property History
| DATE: | EVENT: | PRICE: | SOURCE: |
|---|---|---|---|
| 2 Jul, 2020 | Sold | $339,900 | MRED MLS |
| 18 Apr, 2020 | Under contract | $339,900 | MRED MLS |
| 16 Apr, 2020 | Listed for sale | $339,900 | MRED MLS |
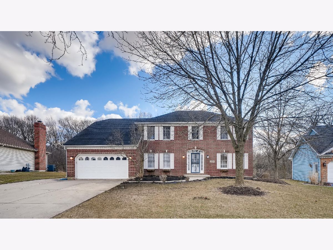
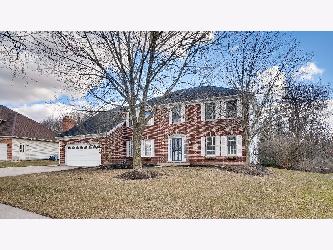
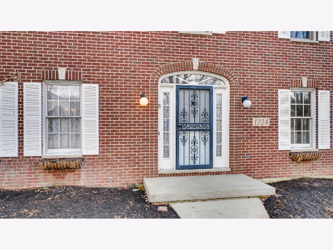
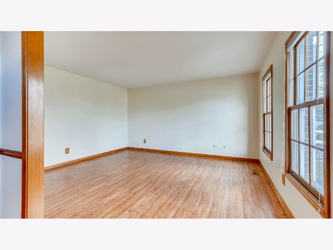
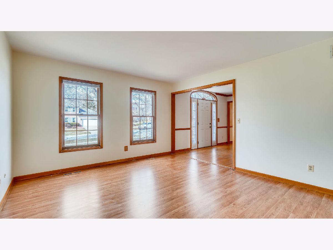
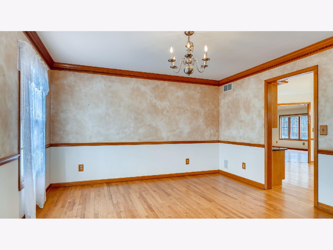
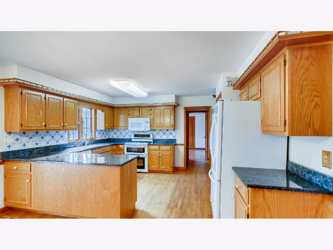
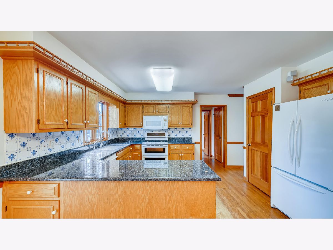
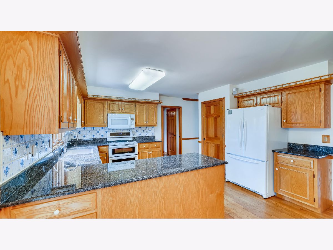
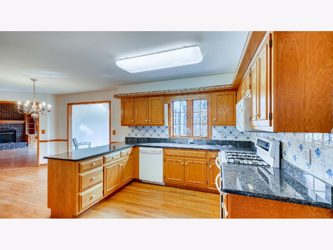
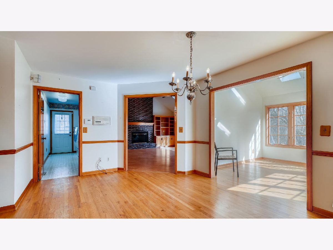
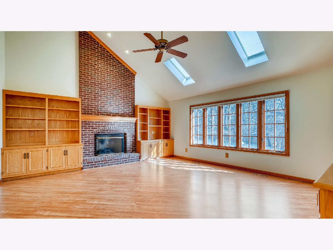
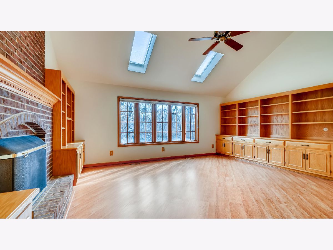
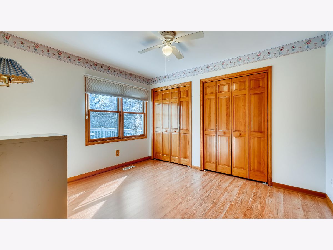
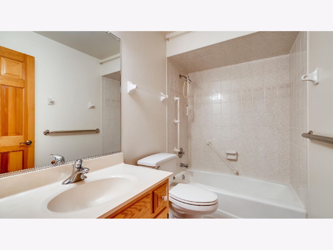
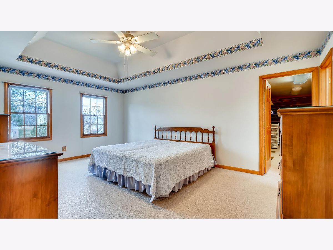
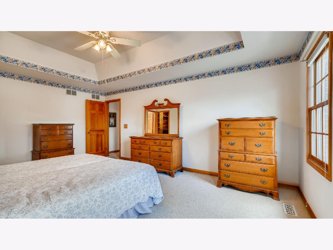
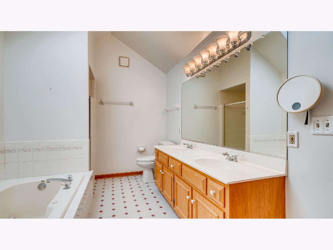
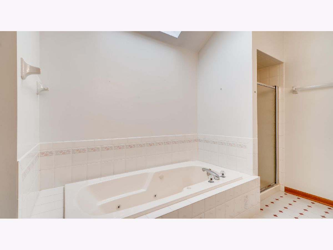
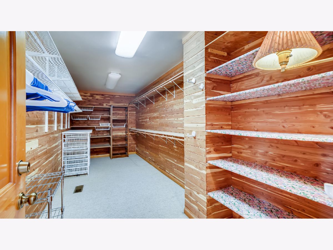
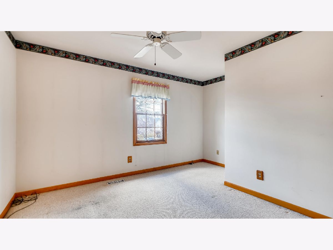
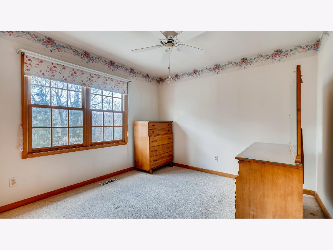
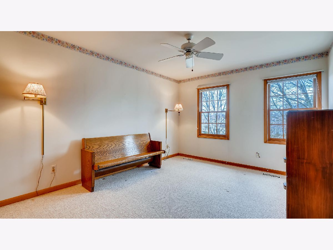
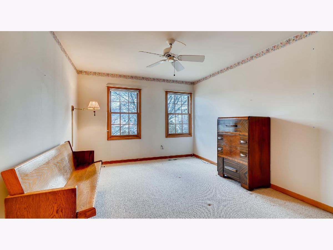
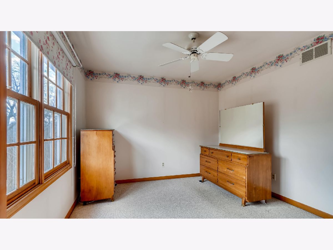
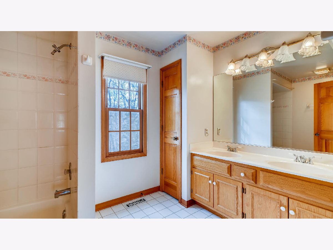
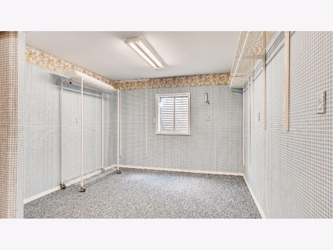
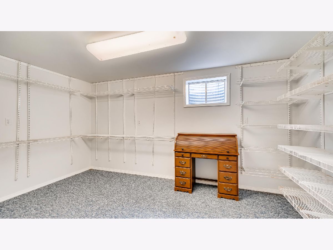
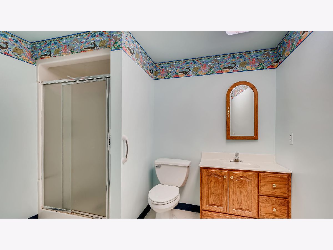
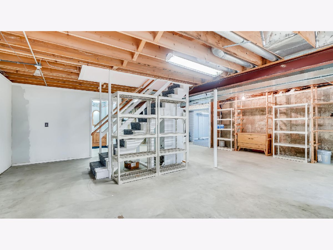
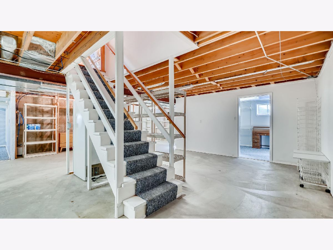
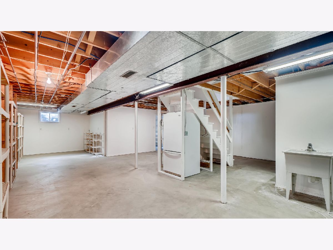
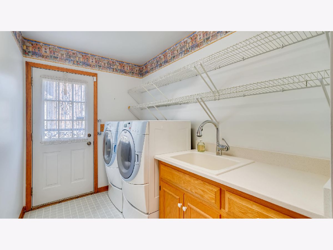
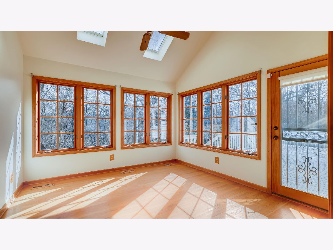
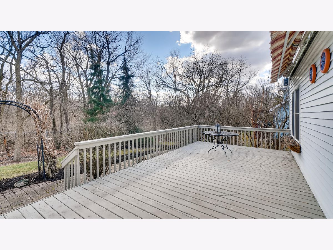
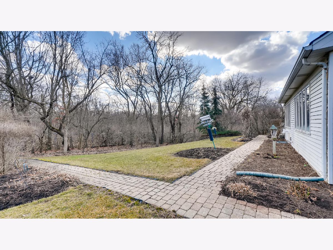
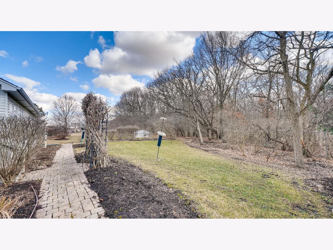
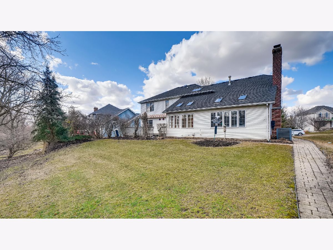
Room Specifics
Total Bedrooms: 5
Bedrooms Above Ground: 5
Bedrooms Below Ground: 0
Dimensions: —
Floor Type: Carpet
Dimensions: —
Floor Type: —
Dimensions: —
Floor Type: Carpet
Dimensions: —
Floor Type: —
Full Bathrooms: 4
Bathroom Amenities: Whirlpool,Separate Shower
Bathroom in Basement: 1
Rooms: Bonus Room,Office,Sun Room,Eating Area,Bedroom 5
Basement Description: Partially Finished
Other Specifics
| 2 | |
| Concrete Perimeter | |
| Concrete | |
| Deck, Patio | |
| Wooded | |
| 69X154X28X88X145 | |
| — | |
| Full | |
| Vaulted/Cathedral Ceilings, Skylight(s), Hardwood Floors, Wood Laminate Floors, First Floor Bedroom, First Floor Laundry, First Floor Full Bath, Walk-In Closet(s) | |
| Range, Microwave, Dishwasher, Refrigerator, Washer, Dryer, Disposal | |
| Not in DB | |
| Park, Curbs, Sidewalks, Street Lights, Street Paved | |
| — | |
| — | |
| Gas Log |
Tax History
| Year | Property Taxes |
|---|---|
| 2020 | $12,202 |
Contact Agent
Nearby Similar Homes
Nearby Sold Comparables
Contact Agent
Listing Provided By
RE/MAX Suburban

