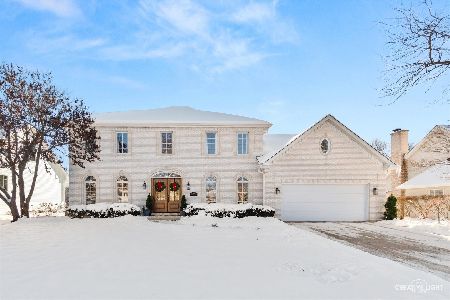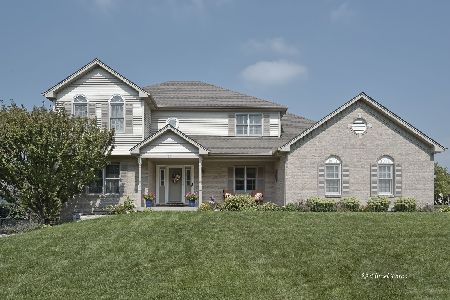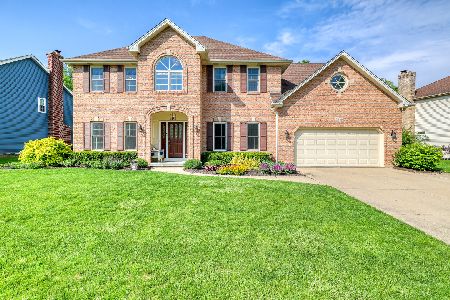1229 Challenge Drive, Batavia, Illinois 60510
$405,000
|
Sold
|
|
| Status: | Closed |
| Sqft: | 2,454 |
| Cost/Sqft: | $171 |
| Beds: | 4 |
| Baths: | 3 |
| Year Built: | 1993 |
| Property Taxes: | $9,611 |
| Days On Market: | 1681 |
| Lot Size: | 0,26 |
Description
Welcome to this impeccably cared for home offering an expansive main floor & boasting over 2,400 square feet of finished space with 4 bedrooms & 3 full baths. Your ideal kitchen offers an island with seating, abundant cabinetry & eating area with stunning views of your tree filled backyard. Spacious family room with brick surround fireplace & recessed lighting. Formal dining room with updated chandelier, crown molding & chair rail. French doors lead you into your main floor office! Your master suite features a slightly vaulted ceiling, window shades & walk-in closet. Updated master bath with vaulted ceiling, double sinks & separate shower. Additional, spacious bedrooms with window shades, hall bath with double sinks & hall linen closet complete your second level. Main floor laundry offers wash basin, exterior access & shower. Expertly manicured yard with fresh mulch & abundant trees. Enjoy your summer evenings on either your concrete patio and/or deck. It does not get better than that! Two car garage with concrete driveway. Perfectly located... close to downtown Batavia, Randall Rd. & I-88. Don't let this gem pass you by. Welcome home
Property Specifics
| Single Family | |
| — | |
| — | |
| 1993 | |
| Full | |
| — | |
| No | |
| 0.26 |
| Kane | |
| Harvell Farms | |
| 0 / Not Applicable | |
| None | |
| Public | |
| Public Sewer | |
| 11117815 | |
| 1228402007 |
Nearby Schools
| NAME: | DISTRICT: | DISTANCE: | |
|---|---|---|---|
|
Grade School
Alice Gustafson Elementary Schoo |
101 | — | |
|
High School
Batavia Sr High School |
101 | Not in DB | |
Property History
| DATE: | EVENT: | PRICE: | SOURCE: |
|---|---|---|---|
| 27 Aug, 2021 | Sold | $405,000 | MRED MLS |
| 22 Jul, 2021 | Under contract | $419,900 | MRED MLS |
| — | Last price change | $429,900 | MRED MLS |
| 10 Jun, 2021 | Listed for sale | $429,900 | MRED MLS |

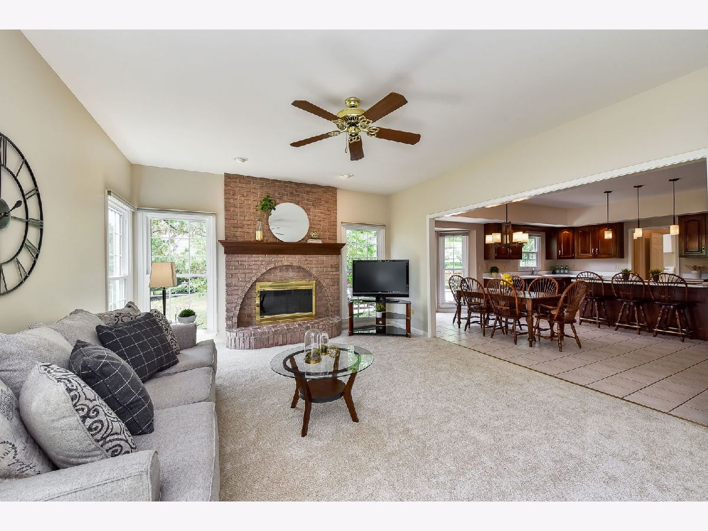

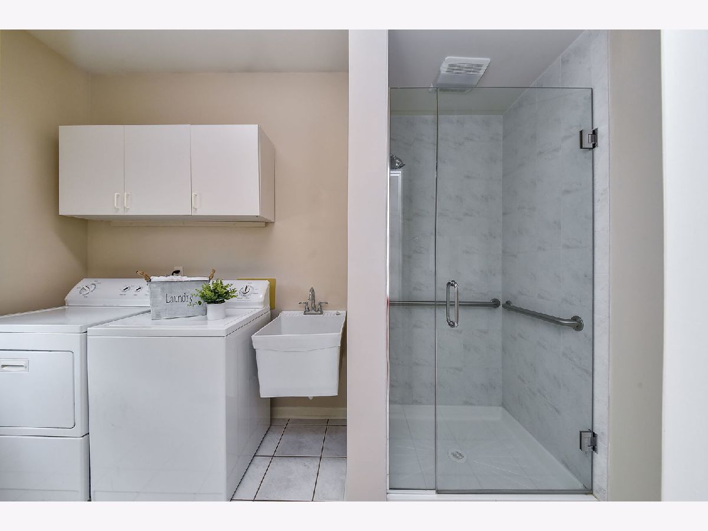




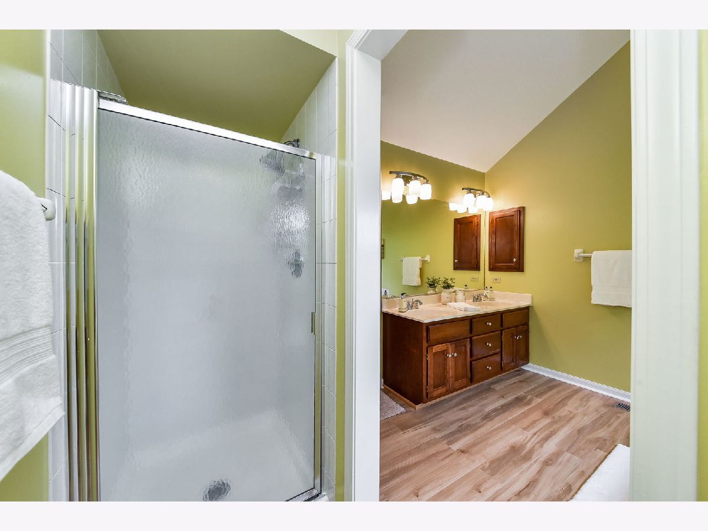




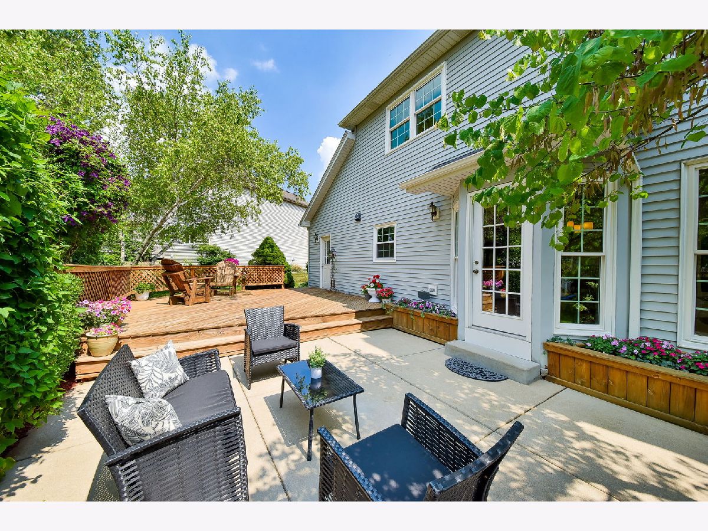

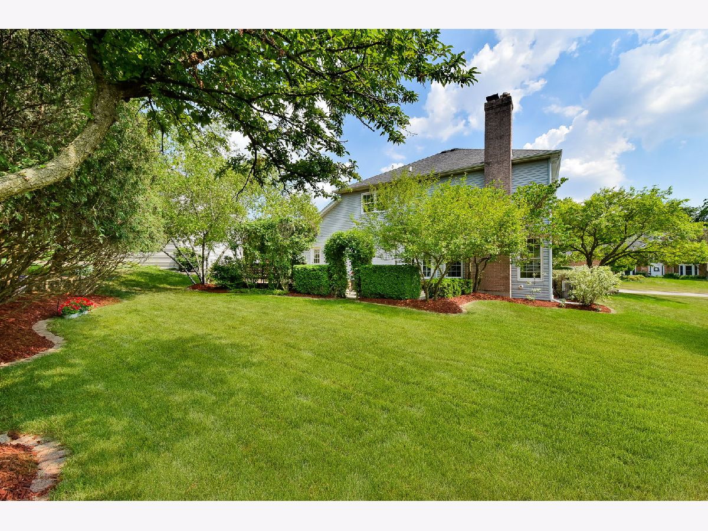


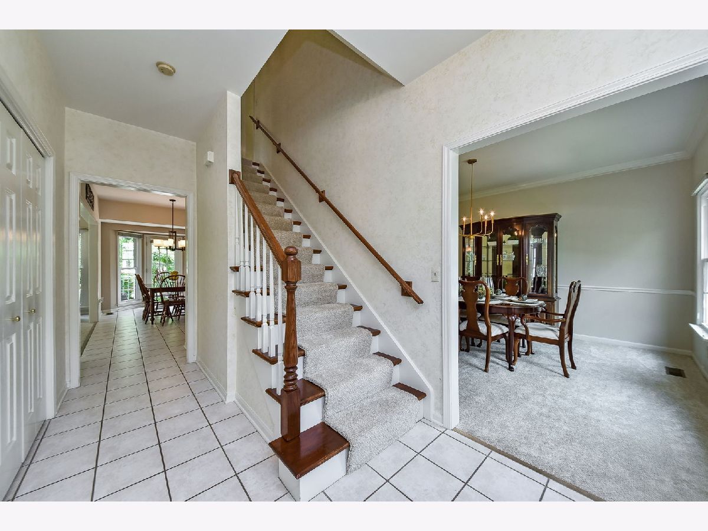
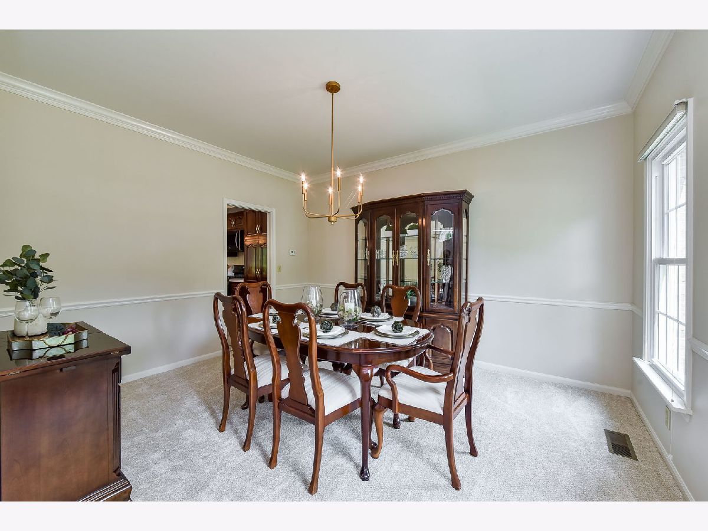

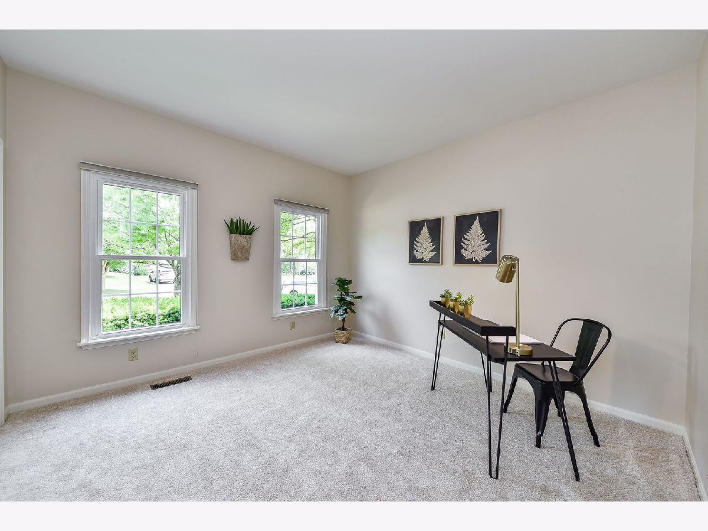

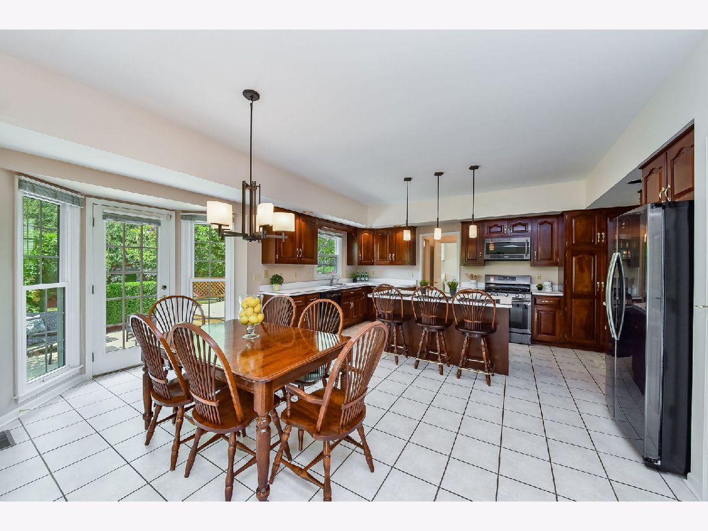
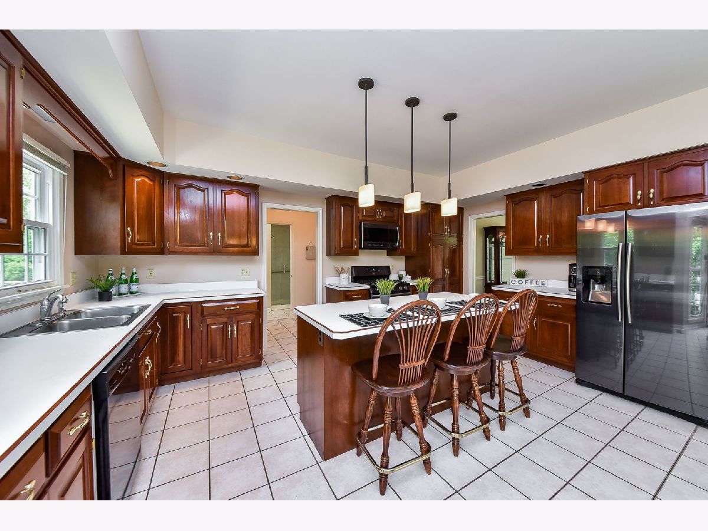
Room Specifics
Total Bedrooms: 4
Bedrooms Above Ground: 4
Bedrooms Below Ground: 0
Dimensions: —
Floor Type: Carpet
Dimensions: —
Floor Type: Carpet
Dimensions: —
Floor Type: Carpet
Full Bathrooms: 3
Bathroom Amenities: Whirlpool,Separate Shower,Double Sink
Bathroom in Basement: 0
Rooms: Office
Basement Description: Unfinished
Other Specifics
| 2 | |
| — | |
| Concrete | |
| Deck, Patio | |
| Landscaped,Mature Trees | |
| 11545 | |
| — | |
| Full | |
| Vaulted/Cathedral Ceilings, First Floor Laundry, First Floor Full Bath, Walk-In Closet(s) | |
| Range, Microwave, Dishwasher, Refrigerator, Washer, Dryer, Disposal, Water Softener Owned | |
| Not in DB | |
| Park, Curbs, Sidewalks, Street Paved | |
| — | |
| — | |
| Gas Log, Gas Starter |
Tax History
| Year | Property Taxes |
|---|---|
| 2021 | $9,611 |
Contact Agent
Nearby Similar Homes
Nearby Sold Comparables
Contact Agent
Listing Provided By
Keller Williams Inspire - Geneva

