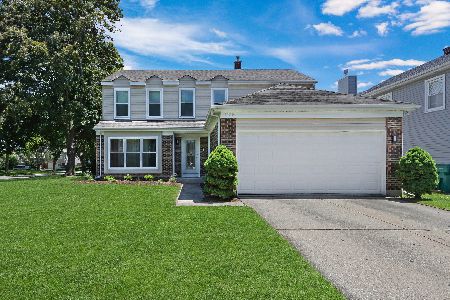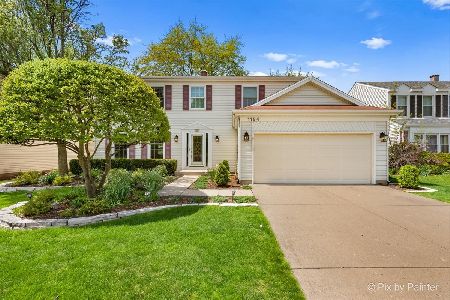1224 Devonshire Road, Buffalo Grove, Illinois 60089
$435,000
|
Sold
|
|
| Status: | Closed |
| Sqft: | 2,199 |
| Cost/Sqft: | $207 |
| Beds: | 4 |
| Baths: | 3 |
| Year Built: | 1978 |
| Property Taxes: | $10,730 |
| Days On Market: | 3441 |
| Lot Size: | 0,14 |
Description
Fabulous & proud of it!! The dramatic, 2 story foyer welcomes you to this meticulously maintained, by orig owners, & beautifully appntd home.The richness of the hardwood floors, recessed lights & newer, casement windows add their inherent warmth.The "cook's delight" kitchen is equipped w/brand new granite counters, new SS appliances, sink, disposal, ceramic tile back splash & bay window eating area. The open flr plan makes entertaining a joy & family rm fireplace adds its special glow. All bthrms are totally remodeled w/raised vanities & toilets.The luxury, master suite boasts dual sinks, triple body spray shower & walk-in closet. The hall bath has a lighted, whirlpool tub w/self-cleaning jets. Ceiling fans & newer carpet adorn all bedrms. The fnshd bsmnt incl. 2 storage areas, lg crawl, new H2O heater, back-up sump pump, & UV germicide cleaner on furnace.The garage has a new polymer flr. Add lush landscaping, peaceful backyd w/patio & in grnd gas grill & award winning Stevenson HS.
Property Specifics
| Single Family | |
| — | |
| — | |
| 1978 | |
| Partial | |
| DEVON | |
| No | |
| 0.14 |
| Lake | |
| Devonshire | |
| 0 / Not Applicable | |
| None | |
| Lake Michigan | |
| Public Sewer, Sewer-Storm | |
| 09350013 | |
| 15293040170000 |
Nearby Schools
| NAME: | DISTRICT: | DISTANCE: | |
|---|---|---|---|
|
Grade School
Prairie Elementary School |
96 | — | |
|
Middle School
Twin Groves Middle School |
96 | Not in DB | |
|
High School
Adlai E Stevenson High School |
125 | Not in DB | |
Property History
| DATE: | EVENT: | PRICE: | SOURCE: |
|---|---|---|---|
| 10 Nov, 2016 | Sold | $435,000 | MRED MLS |
| 27 Sep, 2016 | Under contract | $454,900 | MRED MLS |
| 23 Sep, 2016 | Listed for sale | $454,900 | MRED MLS |
Room Specifics
Total Bedrooms: 4
Bedrooms Above Ground: 4
Bedrooms Below Ground: 0
Dimensions: —
Floor Type: Carpet
Dimensions: —
Floor Type: Carpet
Dimensions: —
Floor Type: Carpet
Full Bathrooms: 3
Bathroom Amenities: Whirlpool,Separate Shower,Double Sink
Bathroom in Basement: 0
Rooms: Recreation Room
Basement Description: Finished,Crawl
Other Specifics
| 2 | |
| Concrete Perimeter | |
| Concrete | |
| Patio, Storms/Screens | |
| Landscaped | |
| 60X100 | |
| Unfinished | |
| Full | |
| Vaulted/Cathedral Ceilings, Hardwood Floors, First Floor Laundry | |
| Range, Microwave, Dishwasher, Refrigerator, Washer, Dryer, Disposal, Stainless Steel Appliance(s) | |
| Not in DB | |
| Sidewalks, Street Lights, Street Paved | |
| — | |
| — | |
| Wood Burning, Attached Fireplace Doors/Screen, Gas Log, Gas Starter |
Tax History
| Year | Property Taxes |
|---|---|
| 2016 | $10,730 |
Contact Agent
Nearby Similar Homes
Nearby Sold Comparables
Contact Agent
Listing Provided By
Coldwell Banker Residential Brokerage











