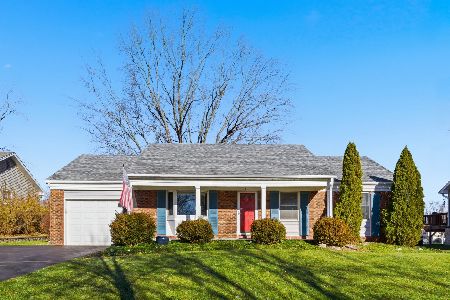1225 Dayton Road, Buffalo Grove, Illinois 60089
$240,000
|
Sold
|
|
| Status: | Closed |
| Sqft: | 1,950 |
| Cost/Sqft: | $121 |
| Beds: | 4 |
| Baths: | 3 |
| Year Built: | 1978 |
| Property Taxes: | $8,867 |
| Days On Market: | 5051 |
| Lot Size: | 0,14 |
Description
Your search stops here! Updated 4 BEDROOM Colonial in highly rated school Dist 96 & 125(Stevenson H.S.) Newer windows,flooring,concrete driveway & water htr w/in last 5 yrs.Enjoy eating & entertaining in your eat-in kitchen with double oven & pantry which flows into the spacious family room.Sliding doors onto deck overlooking backyard. King sized master suite w/walkin closet. 5 min. drive to shopping & train.
Property Specifics
| Single Family | |
| — | |
| Colonial | |
| 1978 | |
| None | |
| — | |
| No | |
| 0.14 |
| Lake | |
| Devonshire | |
| 0 / Not Applicable | |
| None | |
| Public | |
| Public Sewer, Sewer-Storm | |
| 08027605 | |
| 15293040050000 |
Nearby Schools
| NAME: | DISTRICT: | DISTANCE: | |
|---|---|---|---|
|
High School
Adlai E Stevenson High School |
125 | Not in DB | |
Property History
| DATE: | EVENT: | PRICE: | SOURCE: |
|---|---|---|---|
| 14 Dec, 2012 | Sold | $240,000 | MRED MLS |
| 12 Apr, 2012 | Under contract | $235,000 | MRED MLS |
| 26 Mar, 2012 | Listed for sale | $235,000 | MRED MLS |
Room Specifics
Total Bedrooms: 4
Bedrooms Above Ground: 4
Bedrooms Below Ground: 0
Dimensions: —
Floor Type: Carpet
Dimensions: —
Floor Type: Carpet
Dimensions: —
Floor Type: Carpet
Full Bathrooms: 3
Bathroom Amenities: Soaking Tub
Bathroom in Basement: 0
Rooms: No additional rooms
Basement Description: Crawl
Other Specifics
| 2 | |
| Concrete Perimeter | |
| Concrete | |
| Deck, Porch | |
| — | |
| 60X100 | |
| — | |
| Full | |
| Wood Laminate Floors, First Floor Laundry | |
| Double Oven, Range, Microwave, Dishwasher, Refrigerator, Disposal | |
| Not in DB | |
| Sidewalks, Street Lights, Street Paved | |
| — | |
| — | |
| — |
Tax History
| Year | Property Taxes |
|---|---|
| 2012 | $8,867 |
Contact Agent
Nearby Similar Homes
Nearby Sold Comparables
Contact Agent
Listing Provided By
@properties










