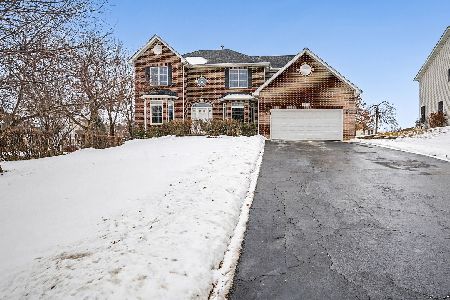1224 Hunters Ridge E, Hoffman Estates, Illinois 60192
$372,000
|
Sold
|
|
| Status: | Closed |
| Sqft: | 2,800 |
| Cost/Sqft: | $139 |
| Beds: | 4 |
| Baths: | 3 |
| Year Built: | 2000 |
| Property Taxes: | $12,125 |
| Days On Market: | 2733 |
| Lot Size: | 0,52 |
Description
Recently updated home ready to move in. Large family room with bamboo hardwood floors flows through French doors to sunroom. FR open to updated kitchen with 42" cabinets, granite, stone backsplash, new SS appliances, wine and beverage under cabinet refrigerators. Spa like master suite with remodeled master bath. Powder room, hall bath, laundry room also remodeled. 725SF deck with retractable awning great for entertaining. New roof, HVAC, 6 panel white doors and millwork with updated nickel finish hardware, LED lighting, ceiling fans, custom window treatments, Pella windows. Pristine neighborhood, sit on your front covered porch and view conservancy across the street.
Property Specifics
| Single Family | |
| — | |
| Traditional | |
| 2000 | |
| Full | |
| — | |
| No | |
| 0.52 |
| Cook | |
| Hunters Ridge | |
| 0 / Not Applicable | |
| None | |
| Lake Michigan | |
| Public Sewer | |
| 10055572 | |
| 06093070110000 |
Nearby Schools
| NAME: | DISTRICT: | DISTANCE: | |
|---|---|---|---|
|
Grade School
Timber Trails Elementary School |
46 | — | |
|
Middle School
Larsen Middle School |
46 | Not in DB | |
|
High School
Elgin High School |
46 | Not in DB | |
Property History
| DATE: | EVENT: | PRICE: | SOURCE: |
|---|---|---|---|
| 7 Nov, 2018 | Sold | $372,000 | MRED MLS |
| 1 Oct, 2018 | Under contract | $389,000 | MRED MLS |
| — | Last price change | $398,000 | MRED MLS |
| 17 Aug, 2018 | Listed for sale | $398,000 | MRED MLS |
Room Specifics
Total Bedrooms: 4
Bedrooms Above Ground: 4
Bedrooms Below Ground: 0
Dimensions: —
Floor Type: Carpet
Dimensions: —
Floor Type: Carpet
Dimensions: —
Floor Type: Carpet
Full Bathrooms: 3
Bathroom Amenities: Separate Shower,Double Sink
Bathroom in Basement: 0
Rooms: Sun Room,Office
Basement Description: Unfinished
Other Specifics
| 3 | |
| Concrete Perimeter | |
| Asphalt | |
| Deck, Patio | |
| Landscaped | |
| 224X105X207X72 | |
| — | |
| Full | |
| Hardwood Floors, First Floor Laundry | |
| Microwave, Dishwasher, Refrigerator, Washer, Dryer, Disposal, Stainless Steel Appliance(s), Wine Refrigerator, Cooktop, Built-In Oven, Range Hood | |
| Not in DB | |
| — | |
| — | |
| — | |
| — |
Tax History
| Year | Property Taxes |
|---|---|
| 2018 | $12,125 |
Contact Agent
Nearby Similar Homes
Nearby Sold Comparables
Contact Agent
Listing Provided By
RE/MAX Central Inc.






