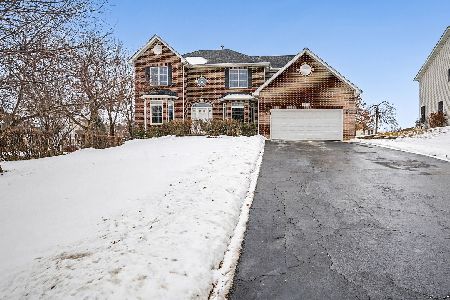1244 Hunters Ridge East, Hoffman Estates, Illinois 60192
$398,000
|
Sold
|
|
| Status: | Closed |
| Sqft: | 3,423 |
| Cost/Sqft: | $121 |
| Beds: | 5 |
| Baths: | 4 |
| Year Built: | 2000 |
| Property Taxes: | $10,766 |
| Days On Market: | 3003 |
| Lot Size: | 0,43 |
Description
Lots of curb appeal with brick walkway leading to entry. So much new in the last two years. ALL kitchen & laundry appliances, crown molding, fireplace front & insert, paint on first & second floors, kitchen backsplash, & humidifier new in 2015. All making this large, sunny home updated plus lovely decor featuring today's popular colors. Custom designed main floor makes the living area very open, yet home also provides a separate living room and dining room. 5 spacious bedrooms upstairs includes gigantic master bedroom suite. Master bath has 2 vanities, whirlpool tub & separate shower. Kitchen features granite countertops, 42" cabinets with under cabinet lighting & all stainless steel appliances. Off the garage on the side of the house, don't miss the fenced private patio with a natural gas grill. Large wooden deck overlooking your 1/2 acre yard, lawn sprinkler system, fire sprinkler system, humidifier & radon mitigation system. Wow, you will love this huge basement with French doors.
Property Specifics
| Single Family | |
| — | |
| Colonial | |
| 2000 | |
| Full | |
| YELLOWSTONE | |
| No | |
| 0.43 |
| Cook | |
| Hunters Ridge | |
| 0 / Not Applicable | |
| None | |
| Lake Michigan,Public | |
| Public Sewer | |
| 09804311 | |
| 06093070130000 |
Nearby Schools
| NAME: | DISTRICT: | DISTANCE: | |
|---|---|---|---|
|
Grade School
Timber Trails Elementary School |
46 | — | |
|
Middle School
Larsen Middle School |
46 | Not in DB | |
|
High School
Elgin High School |
46 | Not in DB | |
Property History
| DATE: | EVENT: | PRICE: | SOURCE: |
|---|---|---|---|
| 18 Jun, 2015 | Sold | $388,000 | MRED MLS |
| 6 May, 2015 | Under contract | $415,000 | MRED MLS |
| 2 Apr, 2015 | Listed for sale | $415,000 | MRED MLS |
| 8 Mar, 2018 | Sold | $398,000 | MRED MLS |
| 10 Jan, 2018 | Under contract | $414,000 | MRED MLS |
| 20 Nov, 2017 | Listed for sale | $414,000 | MRED MLS |
Room Specifics
Total Bedrooms: 6
Bedrooms Above Ground: 5
Bedrooms Below Ground: 1
Dimensions: —
Floor Type: Carpet
Dimensions: —
Floor Type: Carpet
Dimensions: —
Floor Type: Carpet
Dimensions: —
Floor Type: —
Dimensions: —
Floor Type: —
Full Bathrooms: 4
Bathroom Amenities: Whirlpool,Separate Shower,Double Sink
Bathroom in Basement: 1
Rooms: Foyer,Mud Room,Storage,Bedroom 5,Bedroom 6,Eating Area,Recreation Room,Game Room
Basement Description: Finished
Other Specifics
| 2 | |
| Concrete Perimeter | |
| Concrete | |
| Deck, Patio, Storms/Screens, Outdoor Grill | |
| Fenced Yard,Landscaped | |
| 198X95X195X86 | |
| — | |
| Full | |
| Vaulted/Cathedral Ceilings, Hardwood Floors | |
| Double Oven, Microwave, Dishwasher, High End Refrigerator, Freezer, Washer, Dryer, Disposal, Stainless Steel Appliance(s), Cooktop | |
| Not in DB | |
| — | |
| — | |
| — | |
| Attached Fireplace Doors/Screen, Gas Log, Gas Starter |
Tax History
| Year | Property Taxes |
|---|---|
| 2015 | $11,426 |
| 2018 | $10,766 |
Contact Agent
Nearby Similar Homes
Nearby Sold Comparables
Contact Agent
Listing Provided By
Coldwell Banker Residential Brokerage







