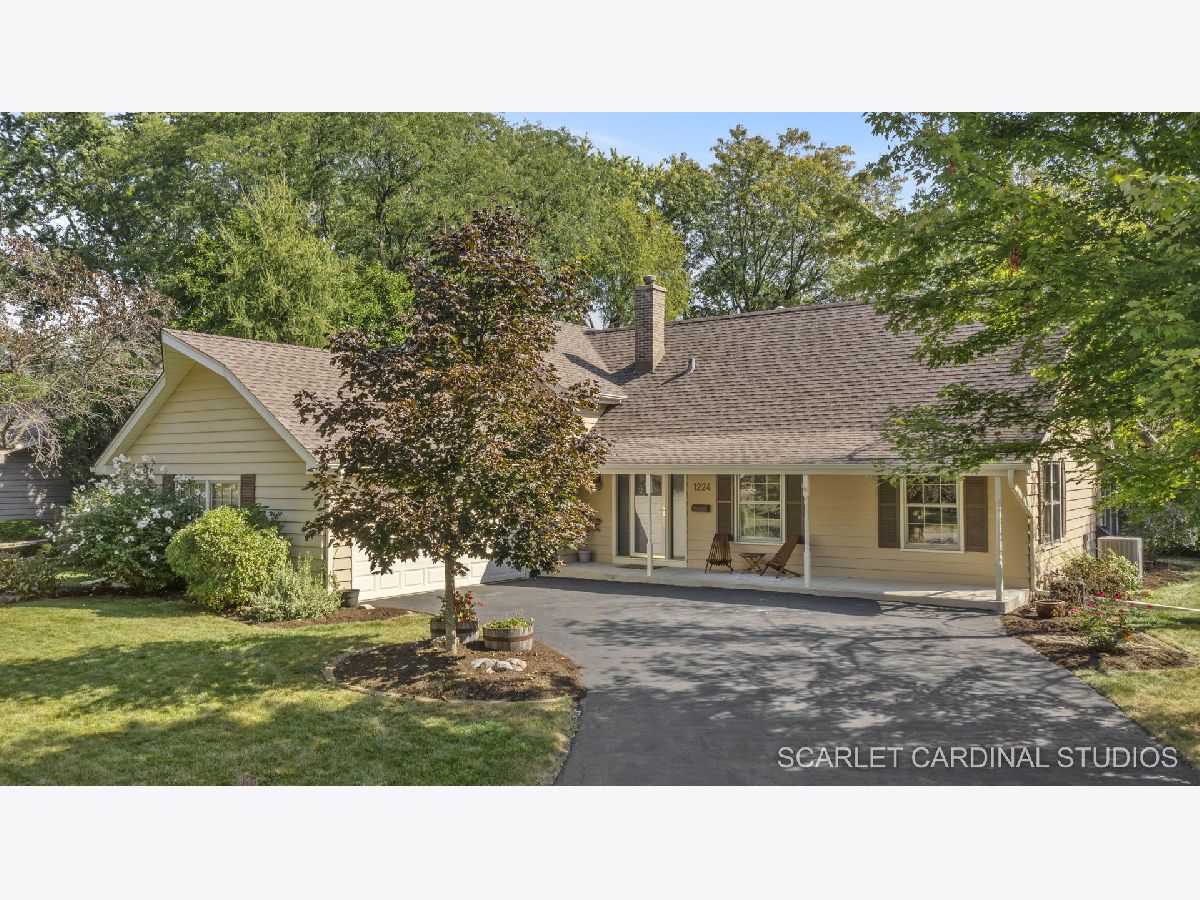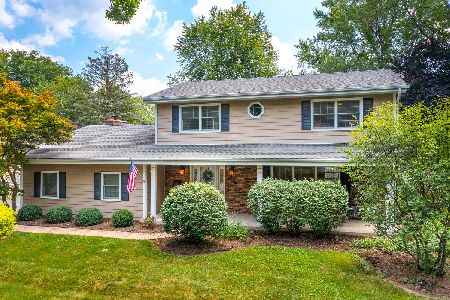1224 Olympus Drive, Naperville, Illinois 60540
$530,000
|
Sold
|
|
| Status: | Closed |
| Sqft: | 2,202 |
| Cost/Sqft: | $245 |
| Beds: | 4 |
| Baths: | 3 |
| Year Built: | 1965 |
| Property Taxes: | $9,447 |
| Days On Market: | 495 |
| Lot Size: | 0,25 |
Description
Welcome Home to Olympic Terrace! This stunning split-level home boasts ample space, featuring 4 bedrooms and 3 full baths, along with a finished sub-basement and a charming front porch. Conveniently located near fantastic amenities like Trader Joe's, Casey's, Starbucks and more, plus you're just a short drive from downtown Naperville! As you enter, the inviting foyer opens to a bright front room and dining area, showcasing beautiful hardwood floors. The kitchen, refreshed in 2017, is perfect for culinary adventures, offering lovely views of your lush backyard. When the weather's nice, relax in the attached screened room just off the dining area. Upstairs, you'll find hardwood floors throughout the landing and all bedrooms. The master suite, located a few steps up on the third floor, features its own private bath for added tranquility. The lower level provides even more living space, complete with a cozy fireplace, dry bar, and another full bath-ideal for gatherings or cozy nights in. Need a office? This home includes a versatile den that can easily serve as a home office or flex room. The finished sub-basement offers a great spot for workouts or recreation, with plenty of storage options. Students attend the highly acclaimed District 203 schools, including Elmwood Elementary, Lincoln Junior High, and Naperville Central High School. This well-maintained, immaculate home is ready for you-come see it today! This stunning split-level home boasts ample space, featuring 4 bedrooms and 3 full baths, along with a finished sub-basement and a charming front porch. Conveniently located near fantastic amenities like Trader Joe's, Casey's, and Starbucks, you're just a short drive from downtown Naperville! As you enter, the inviting foyer opens to a bright front room and dining area, showcasing beautiful hardwood floors. The kitchen, refreshed in 2017, is perfect for culinary adventures, offering lovely views of your lush backyard. When the weather's nice, relax in the attached screened room just off the dining area. Upstairs, you'll find hardwood floors throughout the landing and all bedrooms. The master suite, located a few steps up on the third floor, features its own private bath for added tranquility. The lower level provides even more living space, complete with a cozy fireplace, dry bar, and another full bath-ideal for gatherings or cozy nights in. Need a workspace? This home includes a versatile den that can easily serve as a home office or flex room. The finished sub-basement offers a great spot for workouts or recreation, with plenty of storage options. Families will appreciate the highly acclaimed District 203 schools, including Elmwood Elementary, Lincoln Junior High, and Naperville Central High School. This well-maintained, immaculate home is ready for you-come see it today!
Property Specifics
| Single Family | |
| — | |
| — | |
| 1965 | |
| — | |
| — | |
| No | |
| 0.25 |
| — | |
| Olympic Terrace | |
| 0 / Not Applicable | |
| — | |
| — | |
| — | |
| 12157899 | |
| 0830121005 |
Nearby Schools
| NAME: | DISTRICT: | DISTANCE: | |
|---|---|---|---|
|
Grade School
Elmwood Elementary School |
203 | — | |
|
Middle School
Lincoln Junior High School |
203 | Not in DB | |
|
High School
Naperville Central High School |
203 | Not in DB | |
Property History
| DATE: | EVENT: | PRICE: | SOURCE: |
|---|---|---|---|
| 19 Jul, 2023 | Sold | $497,500 | MRED MLS |
| 17 Jun, 2023 | Under contract | $465,000 | MRED MLS |
| 14 Jun, 2023 | Listed for sale | $465,000 | MRED MLS |
| 12 Dec, 2024 | Sold | $530,000 | MRED MLS |
| 13 Nov, 2024 | Under contract | $539,900 | MRED MLS |
| — | Last price change | $549,900 | MRED MLS |
| 20 Sep, 2024 | Listed for sale | $549,900 | MRED MLS |



































Room Specifics
Total Bedrooms: 4
Bedrooms Above Ground: 4
Bedrooms Below Ground: 0
Dimensions: —
Floor Type: —
Dimensions: —
Floor Type: —
Dimensions: —
Floor Type: —
Full Bathrooms: 3
Bathroom Amenities: Double Sink
Bathroom in Basement: 0
Rooms: —
Basement Description: Partially Finished
Other Specifics
| 2 | |
| — | |
| Asphalt | |
| — | |
| — | |
| 92X116X97X117 | |
| — | |
| — | |
| — | |
| — | |
| Not in DB | |
| — | |
| — | |
| — | |
| — |
Tax History
| Year | Property Taxes |
|---|---|
| 2023 | $8,539 |
| 2024 | $9,447 |
Contact Agent
Nearby Sold Comparables
Contact Agent
Listing Provided By
john greene, Realtor






