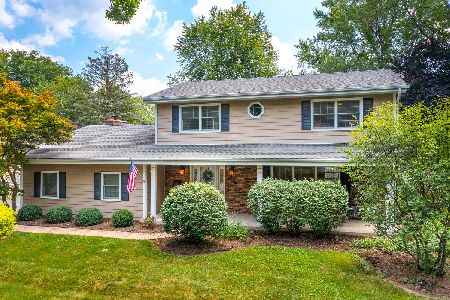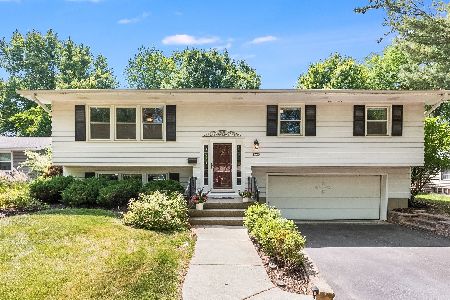1228 Olympus Drive, Naperville, Illinois 60540
$425,000
|
Sold
|
|
| Status: | Closed |
| Sqft: | 2,408 |
| Cost/Sqft: | $174 |
| Beds: | 4 |
| Baths: | 3 |
| Year Built: | 1965 |
| Property Taxes: | $7,180 |
| Days On Market: | 4352 |
| Lot Size: | 0,23 |
Description
Stunning home with gorgeous appointments throughout. Renovated kitchen with high-end stainless appliances, custom cabinets, granite, over-sized island. Familyroom features gas fireplace flanked by built-in shelving. Sunroom has beautiful views of landscaped yard. Gleaming hardwoods throughout the home, all updated baths, rec room in basement. Access to train & all expressways. Highly acclaimed schools.
Property Specifics
| Single Family | |
| — | |
| Colonial | |
| 1965 | |
| Full | |
| — | |
| No | |
| 0.23 |
| Du Page | |
| Maplebrook | |
| 0 / Not Applicable | |
| None | |
| Lake Michigan | |
| Public Sewer | |
| 08546311 | |
| 0830121006 |
Nearby Schools
| NAME: | DISTRICT: | DISTANCE: | |
|---|---|---|---|
|
Grade School
Elmwood Elementary School |
203 | — | |
|
Middle School
Lincoln Junior High School |
203 | Not in DB | |
|
High School
Naperville Central High School |
203 | Not in DB | |
Property History
| DATE: | EVENT: | PRICE: | SOURCE: |
|---|---|---|---|
| 25 Apr, 2014 | Sold | $425,000 | MRED MLS |
| 15 Mar, 2014 | Under contract | $419,000 | MRED MLS |
| 28 Feb, 2014 | Listed for sale | $419,000 | MRED MLS |
| 19 Nov, 2021 | Sold | $570,000 | MRED MLS |
| 28 Sep, 2021 | Under contract | $575,000 | MRED MLS |
| 24 Sep, 2021 | Listed for sale | $575,000 | MRED MLS |
Room Specifics
Total Bedrooms: 4
Bedrooms Above Ground: 4
Bedrooms Below Ground: 0
Dimensions: —
Floor Type: Hardwood
Dimensions: —
Floor Type: Hardwood
Dimensions: —
Floor Type: Hardwood
Full Bathrooms: 3
Bathroom Amenities: Separate Shower,No Tub
Bathroom in Basement: 0
Rooms: Recreation Room,Heated Sun Room
Basement Description: Partially Finished
Other Specifics
| 2 | |
| Concrete Perimeter | |
| Asphalt | |
| Deck, Porch, Hot Tub, Brick Paver Patio, Storms/Screens | |
| Landscaped | |
| 10032SF | |
| — | |
| Full | |
| Skylight(s), Hardwood Floors | |
| Range, Microwave, Dishwasher, High End Refrigerator, Disposal, Stainless Steel Appliance(s) | |
| Not in DB | |
| Sidewalks, Street Lights, Street Paved | |
| — | |
| — | |
| Gas Log |
Tax History
| Year | Property Taxes |
|---|---|
| 2014 | $7,180 |
| 2021 | $8,545 |
Contact Agent
Nearby Sold Comparables
Contact Agent
Listing Provided By
Option Realty Group LTD








