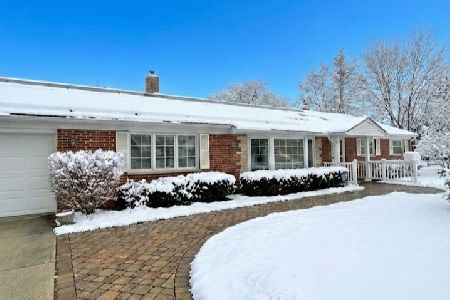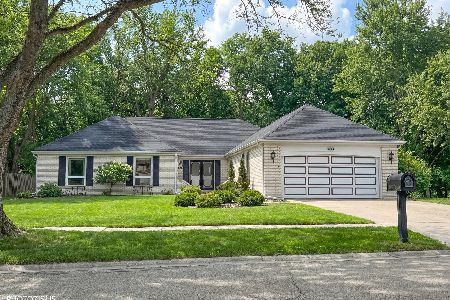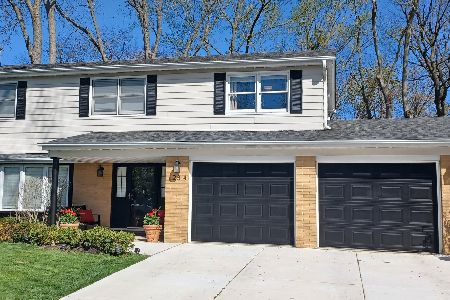1224 Pam Anne Drive, Glenview, Illinois 60025
$1,060,000
|
Sold
|
|
| Status: | Closed |
| Sqft: | 4,200 |
| Cost/Sqft: | $274 |
| Beds: | 5 |
| Baths: | 5 |
| Year Built: | 2008 |
| Property Taxes: | $0 |
| Days On Market: | 6591 |
| Lot Size: | 0,00 |
Description
Beautiful quality brick & stone center entry home designed w/family in mind.Elegant 4200 sq ft interior boasts Brasilian cherry flrs,open flr plan. 1st flr office/5th bdrm,fab mstr bdm w/huge dress area, jacuzzi. Gourmet kit w/cherry cabs, top ss appls, granite & brkfst area. Kit open to lrg fr w/fp.Fenced yrd w/masonry patio.Walk to flick park.quiet cul-de-sac. Min to town,glen & xway.
Property Specifics
| Single Family | |
| — | |
| Colonial | |
| 2008 | |
| Full | |
| 2 STORY | |
| No | |
| — |
| Cook | |
| Woodland Grove | |
| 0 / Not Applicable | |
| None | |
| Lake Michigan,Public | |
| Public Sewer | |
| 06781579 | |
| 04331140180000 |
Nearby Schools
| NAME: | DISTRICT: | DISTANCE: | |
|---|---|---|---|
|
Grade School
Westbrook Elementary School |
34 | — | |
|
Middle School
Springman Middle School |
34 | Not in DB | |
|
High School
Glenbrook South High School |
225 | Not in DB | |
Property History
| DATE: | EVENT: | PRICE: | SOURCE: |
|---|---|---|---|
| 8 Aug, 2008 | Sold | $1,060,000 | MRED MLS |
| 26 Jun, 2008 | Under contract | $1,150,000 | MRED MLS |
| — | Last price change | $1,199,000 | MRED MLS |
| 24 Jan, 2008 | Listed for sale | $1,275,000 | MRED MLS |
Room Specifics
Total Bedrooms: 5
Bedrooms Above Ground: 5
Bedrooms Below Ground: 0
Dimensions: —
Floor Type: Hardwood
Dimensions: —
Floor Type: Hardwood
Dimensions: —
Floor Type: Hardwood
Dimensions: —
Floor Type: —
Full Bathrooms: 5
Bathroom Amenities: Separate Shower,Double Sink
Bathroom in Basement: 1
Rooms: Bedroom 5,Den,Eating Area,Foyer,Great Room,Recreation Room,Storage,Walk In Closet
Basement Description: Finished
Other Specifics
| 2 | |
| Concrete Perimeter | |
| Brick,Concrete | |
| Patio | |
| Cul-De-Sac,Fenced Yard,Irregular Lot | |
| 107.26X122.52X104.17X95 | |
| Pull Down Stair,Unfinished | |
| Full | |
| Vaulted/Cathedral Ceilings, First Floor Bedroom | |
| Double Oven, Range, Microwave, Dishwasher, Refrigerator, Washer, Dryer, Disposal | |
| Not in DB | |
| Street Lights | |
| — | |
| — | |
| Gas Starter |
Tax History
| Year | Property Taxes |
|---|
Contact Agent
Nearby Similar Homes
Nearby Sold Comparables
Contact Agent
Listing Provided By
Century 21 M.B. Real Estate










