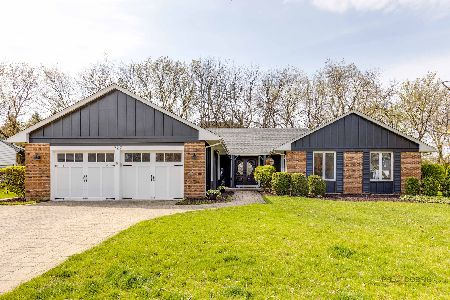1224 Patrick Lane, Palatine, Illinois 60067
$820,000
|
Sold
|
|
| Status: | Closed |
| Sqft: | 4,162 |
| Cost/Sqft: | $204 |
| Beds: | 4 |
| Baths: | 4 |
| Year Built: | 2001 |
| Property Taxes: | $19,569 |
| Days On Market: | 1563 |
| Lot Size: | 0,27 |
Description
*BRAND NEW ROOF* Stunning four-bedroom, four-bath home in desirable Peregrine Lake Estates and award-winning Fremd High School district offers fresh paint throughout, refinished hardwood floors, and amazing outdoor living! Grand two-story foyer welcomes you inside to this lovely home with access to the living and dining rooms. Breathtaking two-story family room graced with floor-to-ceiling brick fireplace and new chandelier. Inspire your inner chef in the gourmet kitchen presenting beautiful huge island with breakfast bar, high-end stainless steel appliances, including SubZero refrigerator, Viking double-oven and stovetop, granite countertops, new pendant lighting, and sun-drenched bay windows eating area with exterior access. Office, full bath, and laundry room complete the main level. Retreat away to your private oasis in the huge master suite with bay windows sitting area/workspace, generous walk-in closet and spa-like ensuite with whirlpool tub, separate shower, and double sink vanity. Three additional bedrooms, one with an ensuite and two with walk-in closets, and a shared full bath adorn the second level. Huge unfinished walkout basement awaits your personal touch to build your dream space! Entertain in style on your large outdoor Brazilian hardwood deck featuring pergola, water views, and built-in Viking 52" gas grill with prep sink. This home has it all!
Property Specifics
| Single Family | |
| — | |
| — | |
| 2001 | |
| Partial,Walkout | |
| — | |
| Yes | |
| 0.27 |
| Cook | |
| Peregrine Lake Estates | |
| 25 / Monthly | |
| Other | |
| Public | |
| Public Sewer | |
| 11245393 | |
| 02284040130000 |
Nearby Schools
| NAME: | DISTRICT: | DISTANCE: | |
|---|---|---|---|
|
Grade School
Hunting Ridge Elementary School |
15 | — | |
|
Middle School
Plum Grove Junior High School |
15 | Not in DB | |
|
High School
Wm Fremd High School |
211 | Not in DB | |
Property History
| DATE: | EVENT: | PRICE: | SOURCE: |
|---|---|---|---|
| 8 Dec, 2021 | Sold | $820,000 | MRED MLS |
| 3 Nov, 2021 | Under contract | $849,900 | MRED MLS |
| 13 Oct, 2021 | Listed for sale | $849,900 | MRED MLS |
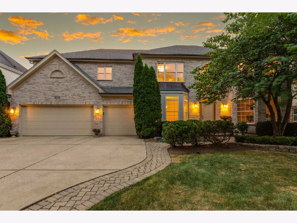
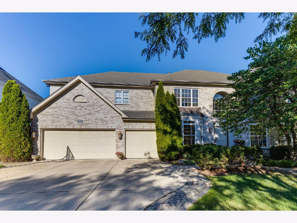
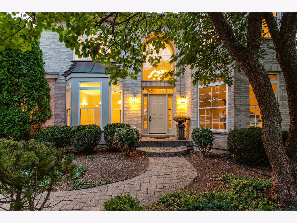
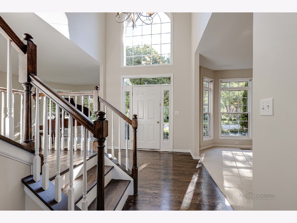
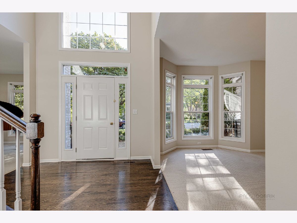
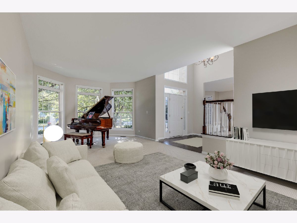
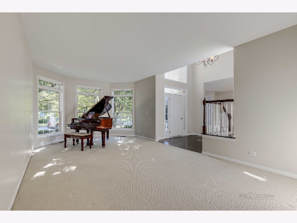
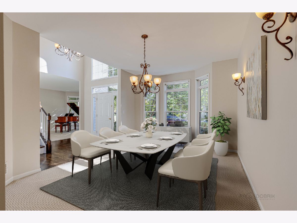
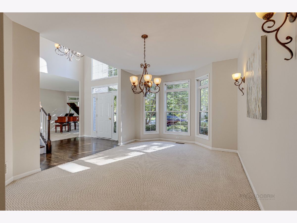
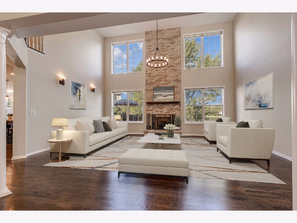
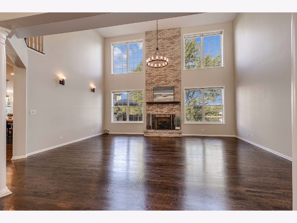
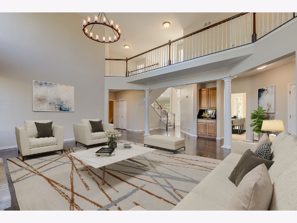
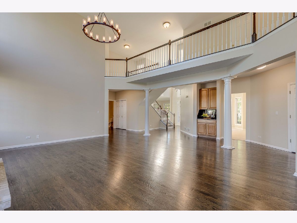
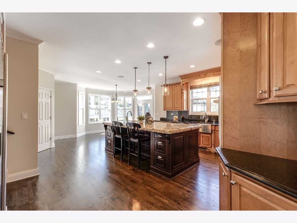
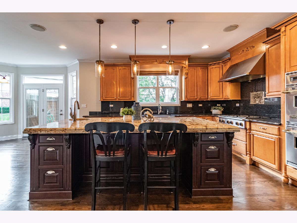
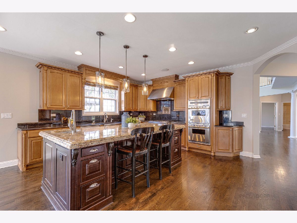
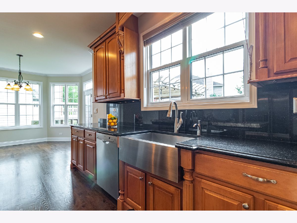
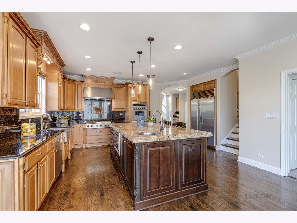
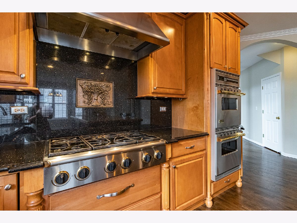
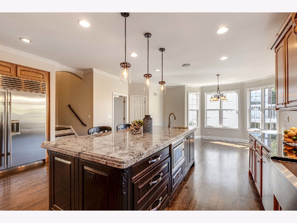
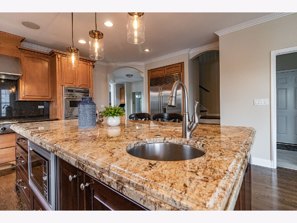
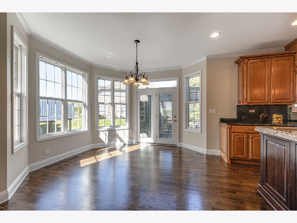
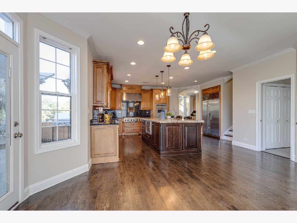
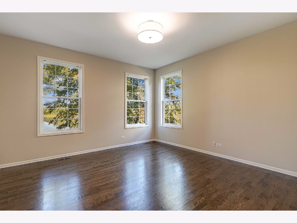
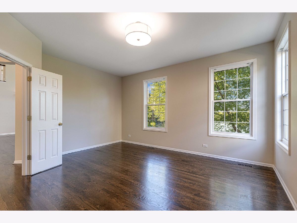
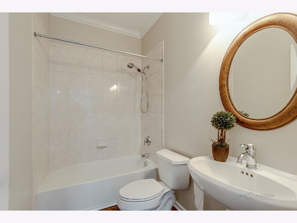
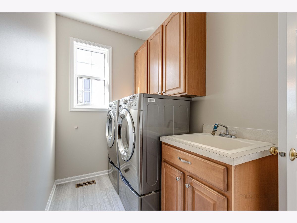
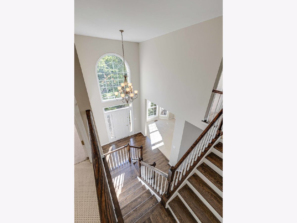
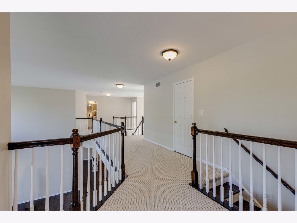
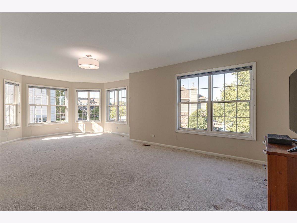
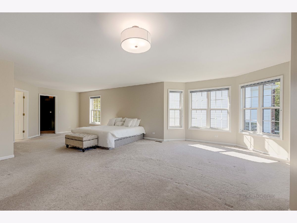
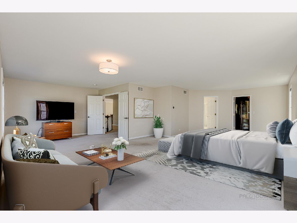
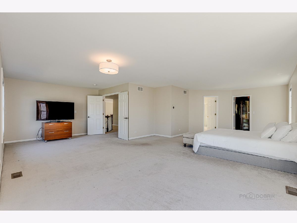
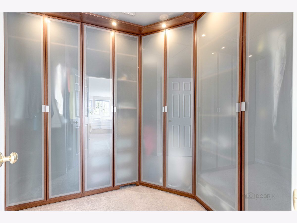
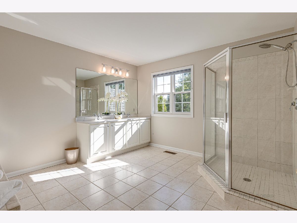
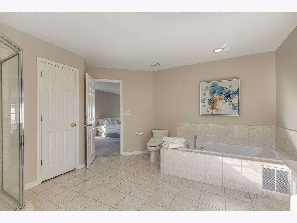
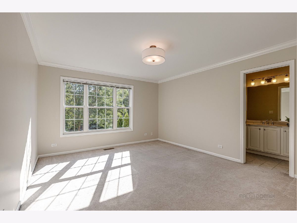
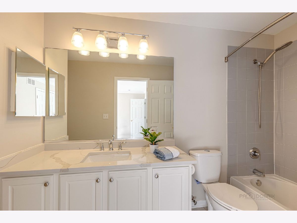
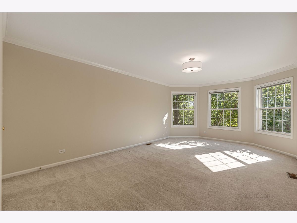
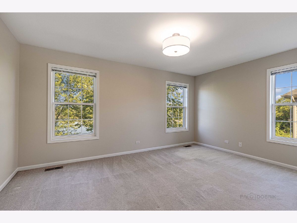
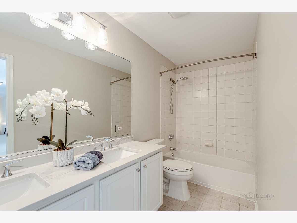
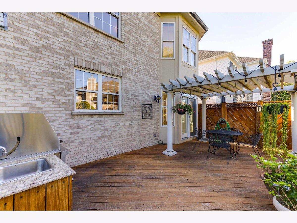
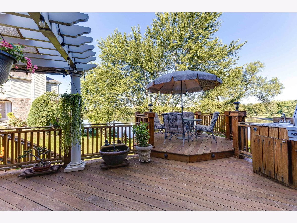
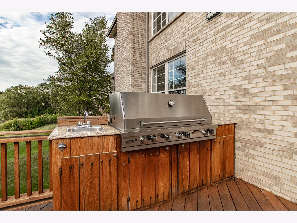
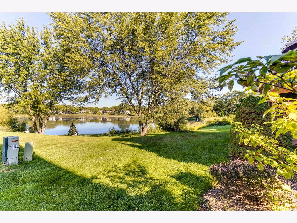
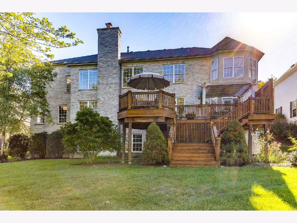
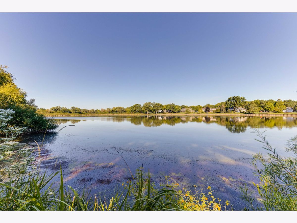
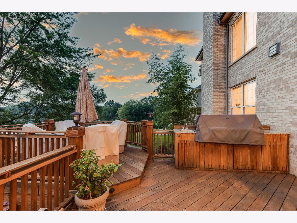
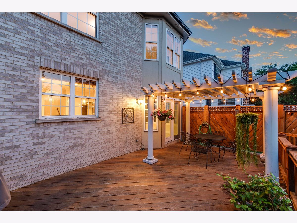
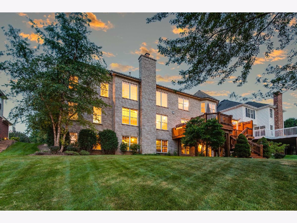
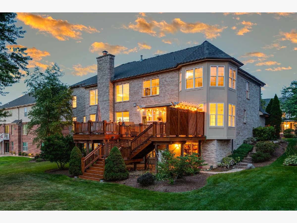
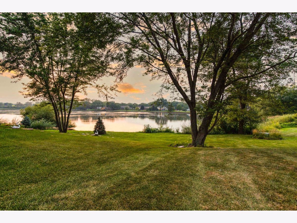
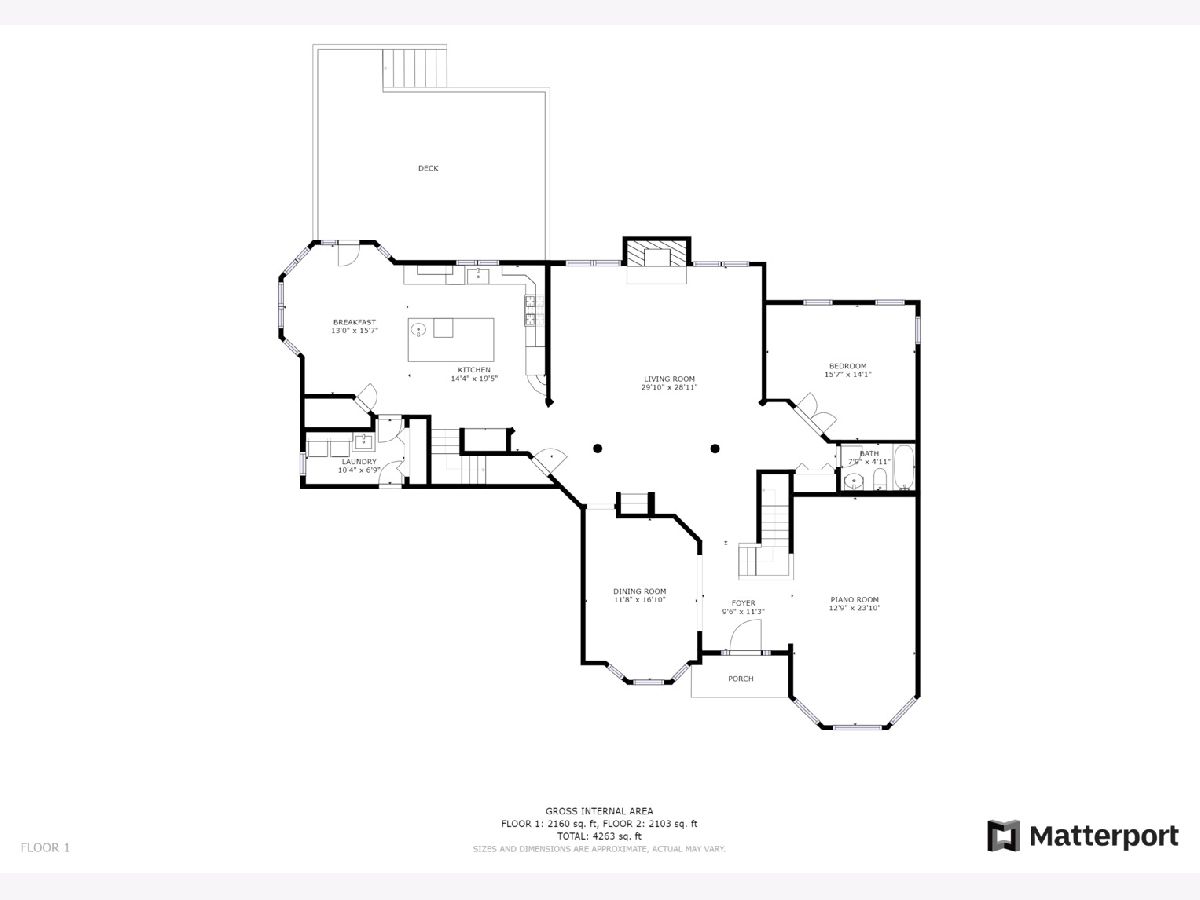
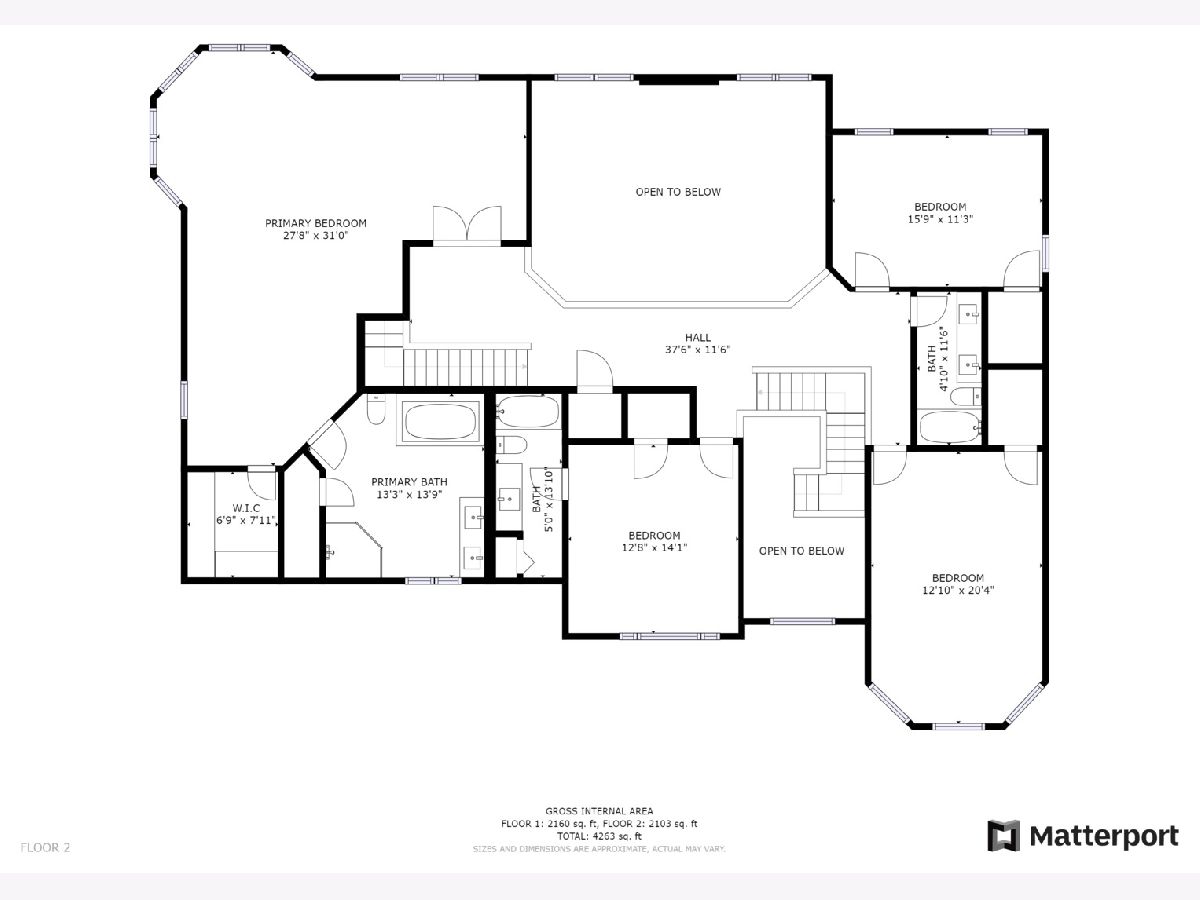
Room Specifics
Total Bedrooms: 4
Bedrooms Above Ground: 4
Bedrooms Below Ground: 0
Dimensions: —
Floor Type: Carpet
Dimensions: —
Floor Type: Carpet
Dimensions: —
Floor Type: Carpet
Full Bathrooms: 4
Bathroom Amenities: Whirlpool,Separate Shower,Double Sink
Bathroom in Basement: 0
Rooms: Foyer,Office,Eating Area,Sitting Room
Basement Description: Unfinished
Other Specifics
| 3 | |
| — | |
| Concrete | |
| Deck, Storms/Screens, Outdoor Grill | |
| Landscaped,Pond(s),Water View | |
| 85X128X60X30X146 | |
| — | |
| Full | |
| Vaulted/Cathedral Ceilings, Bar-Dry, Hardwood Floors, First Floor Laundry, First Floor Full Bath, Walk-In Closet(s) | |
| Double Oven, Microwave, Dishwasher, High End Refrigerator, Washer, Dryer, Disposal, Stainless Steel Appliance(s), Cooktop, Range Hood | |
| Not in DB | |
| Park, Lake, Curbs, Sidewalks, Street Lights, Street Paved | |
| — | |
| — | |
| Gas Starter |
Tax History
| Year | Property Taxes |
|---|---|
| 2021 | $19,569 |
Contact Agent
Nearby Similar Homes
Nearby Sold Comparables
Contact Agent
Listing Provided By
RE/MAX Top Performers






