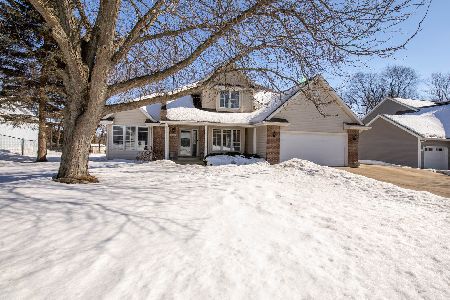1224 Revere Ridge Road, Rockford, Illinois 61108
$182,500
|
Sold
|
|
| Status: | Closed |
| Sqft: | 2,418 |
| Cost/Sqft: | $79 |
| Beds: | 3 |
| Baths: | 4 |
| Year Built: | 1990 |
| Property Taxes: | $7,089 |
| Days On Market: | 3958 |
| Lot Size: | 0,25 |
Description
Over 2800 SF of living space in recently updated & move-in ready custom built 3 bedroom, 3.5 bath home. Upgrades include solid oak 6-panel doors, crown moldings, 10' ceilings in LR and DR, oak book cased in FR w/ FP, solid cherry cabinets, granite, and SS appliances in kitchen, large master BR w/ FP and attached spa like MB, partially exposed LL w/ 2nd FR or 4th BD with 3/4 bath, and 3-season screened-in porch.
Property Specifics
| Single Family | |
| — | |
| Traditional | |
| 1990 | |
| Partial | |
| — | |
| No | |
| 0.25 |
| Winnebago | |
| Revere Ridge | |
| 0 / Not Applicable | |
| None | |
| Public | |
| Public Sewer | |
| 08871086 | |
| 1227427020 |
Property History
| DATE: | EVENT: | PRICE: | SOURCE: |
|---|---|---|---|
| 22 May, 2015 | Sold | $182,500 | MRED MLS |
| 4 Apr, 2015 | Under contract | $189,900 | MRED MLS |
| 24 Mar, 2015 | Listed for sale | $189,900 | MRED MLS |
Room Specifics
Total Bedrooms: 3
Bedrooms Above Ground: 3
Bedrooms Below Ground: 0
Dimensions: —
Floor Type: Carpet
Dimensions: —
Floor Type: Carpet
Full Bathrooms: 4
Bathroom Amenities: Whirlpool,Separate Shower
Bathroom in Basement: 1
Rooms: Recreation Room,Sun Room,Office
Basement Description: Finished
Other Specifics
| 2 | |
| Concrete Perimeter | |
| Asphalt | |
| Deck | |
| Fenced Yard | |
| 131X85 | |
| — | |
| Full | |
| Hardwood Floors | |
| Range, Microwave, Dishwasher, Refrigerator, Washer, Dryer, Disposal, Stainless Steel Appliance(s) | |
| Not in DB | |
| — | |
| — | |
| — | |
| Wood Burning, Gas Log, Gas Starter |
Tax History
| Year | Property Taxes |
|---|---|
| 2015 | $7,089 |
Contact Agent
Nearby Similar Homes
Nearby Sold Comparables
Contact Agent
Listing Provided By
4 Sale Realty, Inc.




