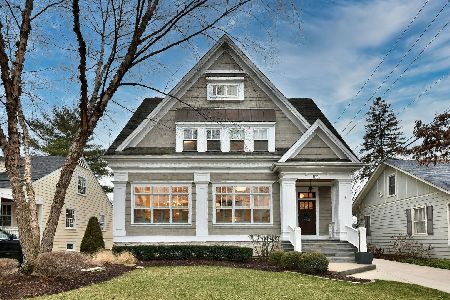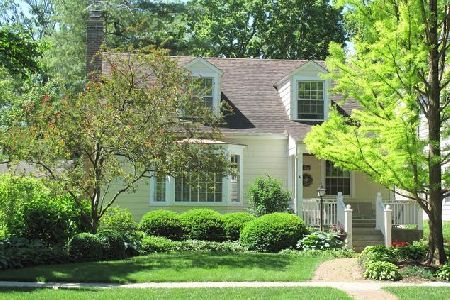1224 Walnut Street, Western Springs, Illinois 60558
$650,000
|
Sold
|
|
| Status: | Closed |
| Sqft: | 0 |
| Cost/Sqft: | — |
| Beds: | 3 |
| Baths: | 3 |
| Year Built: | 1925 |
| Property Taxes: | $10,991 |
| Days On Market: | 2504 |
| Lot Size: | 0,22 |
Description
Charming Dutch colonial in the heart of Old Town just two blocks from Historic Downtown Western Springs and the BNSF train line. This over-sized 50 x 200 foot lot boasts gorgeous plantings and abundant perennial gardens. A well laid out first floor has hardwood floors throughout. The Sun room in front provides panoramic views, and there is a large powder room off the foyer. The kitchen has Mouser cabinets, granite counter tops, a well placed island, and stainless Kitchen Aid appliances. Butlers pantry is 10x5 with a coat closet and plenty of cabinets. Plantation shutters and Hunter Douglas duette blinds throughout. Family room has skylight and overlooks beautifully landscaped back yard. Screened in porch (can be converted to 4 season room) leads to a newer two tiered deck and blue stone circular patio with built in fire pit with gas starter. Brick walkways provide access to the off-alley garage.
Property Specifics
| Single Family | |
| — | |
| Other | |
| 1925 | |
| Full | |
| — | |
| No | |
| 0.22 |
| Cook | |
| — | |
| 0 / Not Applicable | |
| None | |
| Community Well | |
| Public Sewer | |
| 10314152 | |
| 18064010190000 |
Nearby Schools
| NAME: | DISTRICT: | DISTANCE: | |
|---|---|---|---|
|
Grade School
John Laidlaw Elementary School |
101 | — | |
|
Middle School
Mcclure Junior High School |
101 | Not in DB | |
|
High School
Lyons Twp High School |
204 | Not in DB | |
Property History
| DATE: | EVENT: | PRICE: | SOURCE: |
|---|---|---|---|
| 22 Jul, 2019 | Sold | $650,000 | MRED MLS |
| 30 Apr, 2019 | Under contract | $649,000 | MRED MLS |
| — | Last price change | $699,000 | MRED MLS |
| 20 Mar, 2019 | Listed for sale | $699,000 | MRED MLS |
Room Specifics
Total Bedrooms: 3
Bedrooms Above Ground: 3
Bedrooms Below Ground: 0
Dimensions: —
Floor Type: Carpet
Dimensions: —
Floor Type: Carpet
Full Bathrooms: 3
Bathroom Amenities: —
Bathroom in Basement: 0
Rooms: Heated Sun Room,Foyer,Screened Porch
Basement Description: Unfinished
Other Specifics
| 2 | |
| Concrete Perimeter | |
| Off Alley | |
| Deck, Patio, Porch, Porch Screened, Fire Pit | |
| Landscaped | |
| 50X200 | |
| — | |
| Full | |
| Skylight(s), Hardwood Floors | |
| Range, Microwave, Dishwasher, Refrigerator, Washer, Dryer, Disposal, Stainless Steel Appliance(s) | |
| Not in DB | |
| Curbs, Sidewalks, Street Lights, Street Paved | |
| — | |
| — | |
| Gas Log |
Tax History
| Year | Property Taxes |
|---|---|
| 2019 | $10,991 |
Contact Agent
Nearby Similar Homes
Nearby Sold Comparables
Contact Agent
Listing Provided By
Berkshire Hathaway HomeServices American Homes













