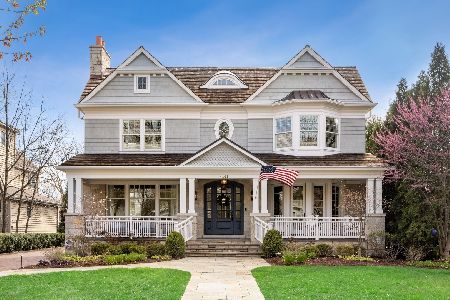1244 Walnut Street, Western Springs, Illinois 60558
$1,125,000
|
Sold
|
|
| Status: | Closed |
| Sqft: | 3,800 |
| Cost/Sqft: | $296 |
| Beds: | 4 |
| Baths: | 4 |
| Year Built: | — |
| Property Taxes: | $11,569 |
| Days On Market: | 2050 |
| Lot Size: | 0,00 |
Description
Gorgeous custom home in sought after old town location.This welcoming open floor plan offers endless natural light and a perfect flow for today's living. The well appointed chefs kitchen features Cornufe range, subzero fridges, quartz countertops, waterfall edge, Rohl farm sink and Hudson valley lighting,. Spacious eating area with built ins, Adjoining family room, with custom build in media cabinet and storage, wood burning frplc, large sliders out to yard.Beautiful dining room with fireplace and french door to screened in porch. Charming First floor office with custom builtins. Second floor master suite with his & her walk in closets and luxury bath. 3 large additional bedrooms plus laundry room and full bath, new in last 3 years. Finished basement, storage lockers, play room, rec room with fireplace,plus steamer shower bathroom in basement. Blue stone entryway up to front porch. Professionally landscaped lot. Walk to town, train, school.pool. location.
Property Specifics
| Single Family | |
| — | |
| — | |
| — | |
| Full | |
| — | |
| No | |
| — |
| Cook | |
| — | |
| — / Not Applicable | |
| None | |
| Public | |
| Public Sewer | |
| 10730156 | |
| 18064010000000 |
Nearby Schools
| NAME: | DISTRICT: | DISTANCE: | |
|---|---|---|---|
|
Grade School
John Laidlaw Elementary School |
101 | — | |
|
Middle School
Mcclure Junior High School |
101 | Not in DB | |
|
High School
Lyons Twp High School |
204 | Not in DB | |
Property History
| DATE: | EVENT: | PRICE: | SOURCE: |
|---|---|---|---|
| 15 Jul, 2020 | Sold | $1,125,000 | MRED MLS |
| 15 Jun, 2020 | Under contract | $1,125,000 | MRED MLS |
| 15 Jun, 2020 | Listed for sale | $1,125,000 | MRED MLS |
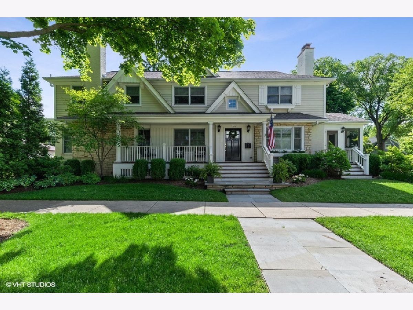
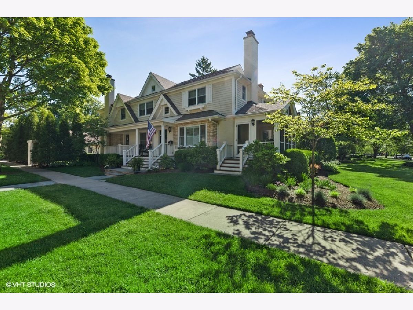
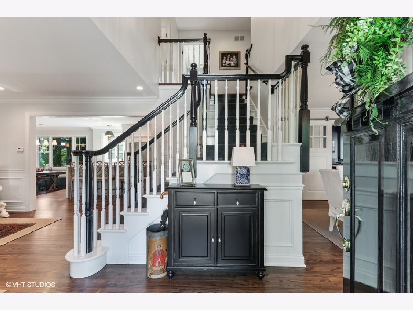
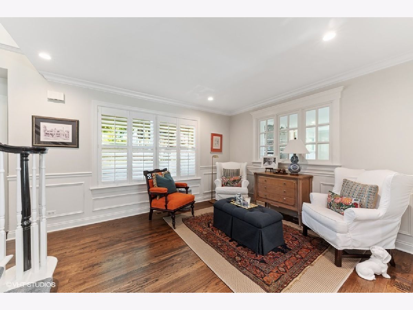
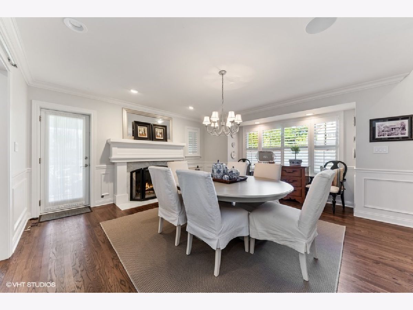
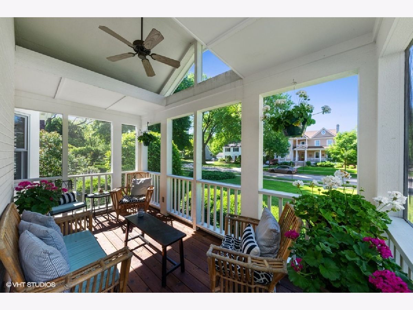
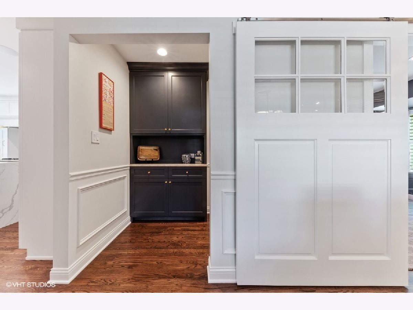
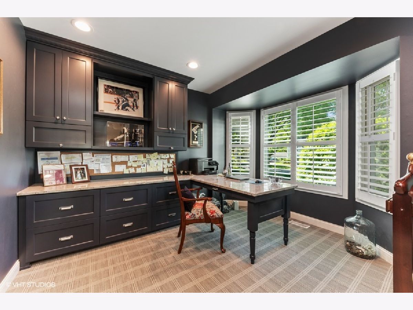
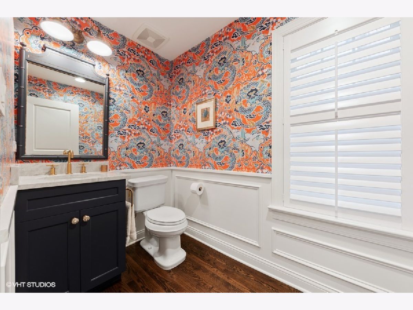
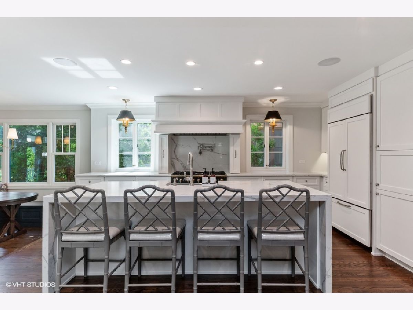
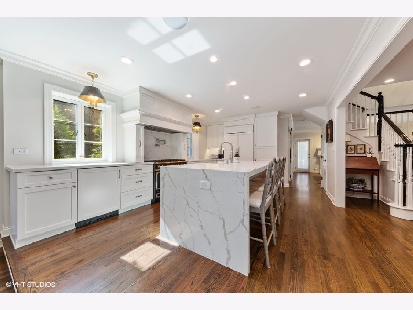
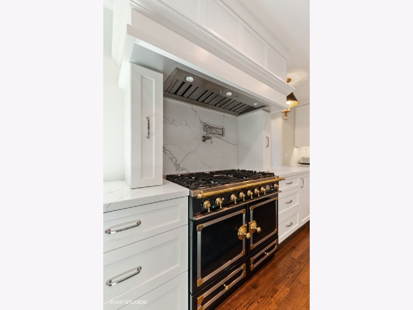
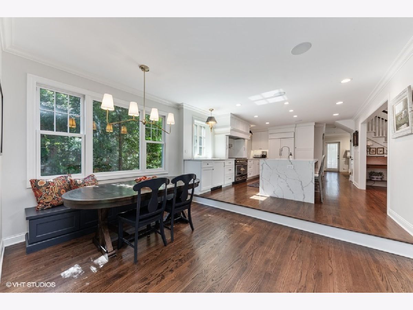
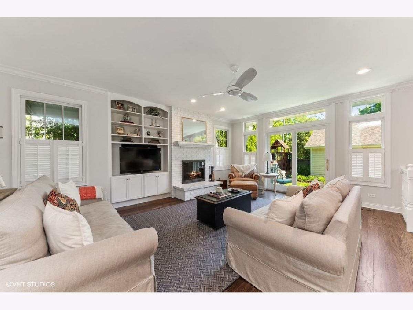
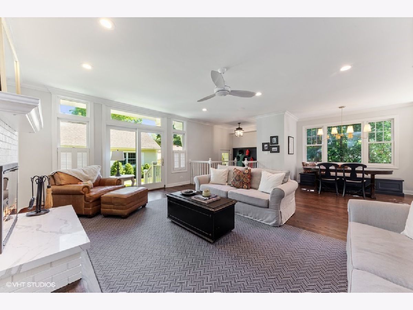
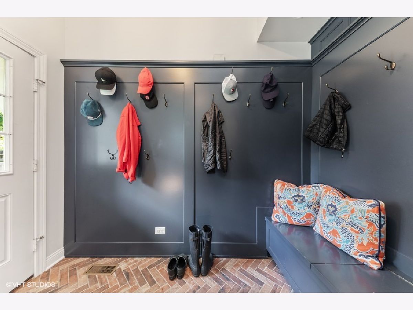
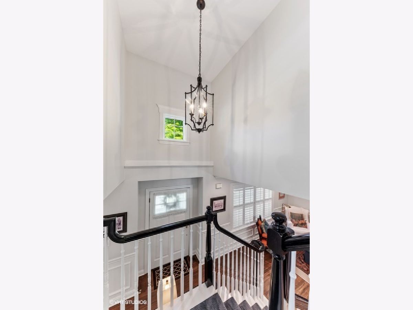
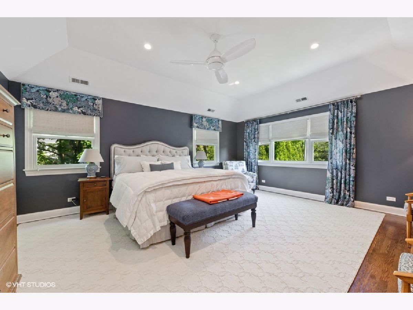
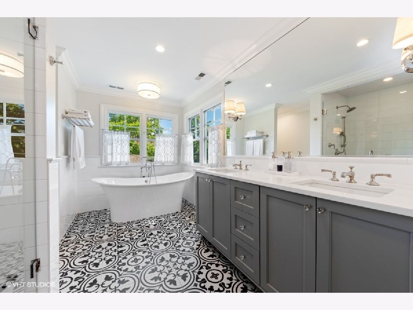
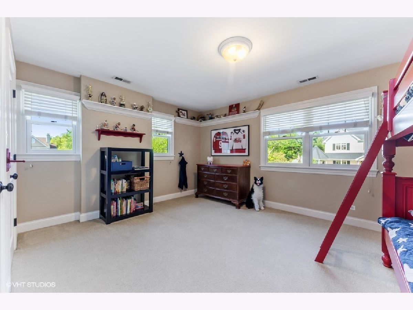
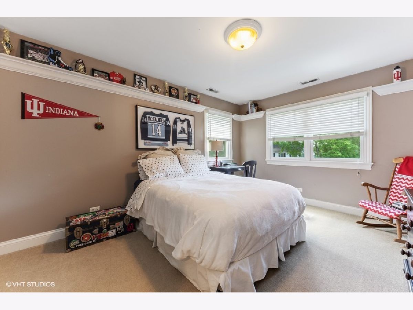
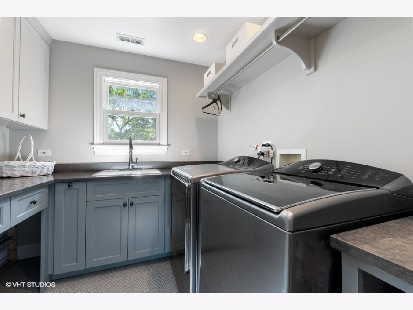
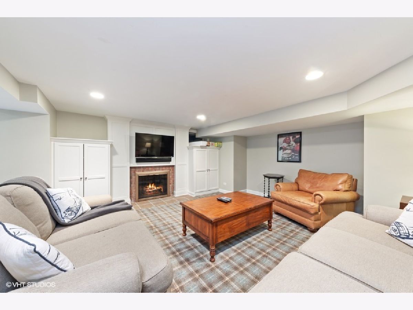
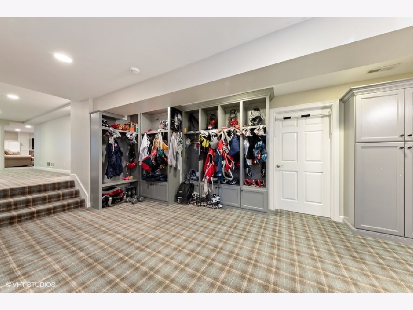
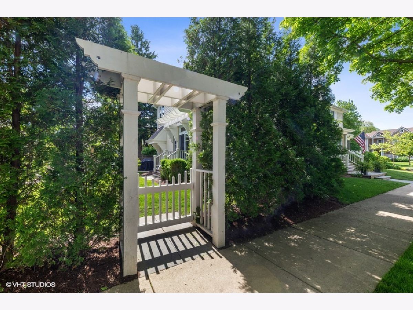
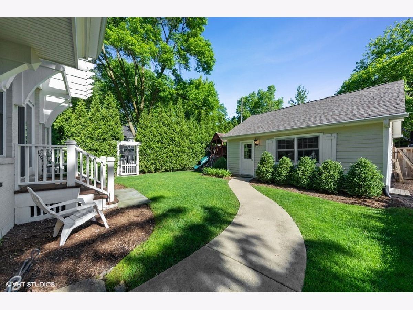
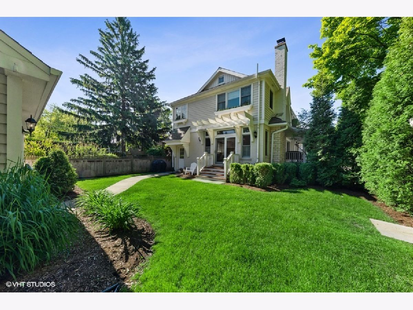
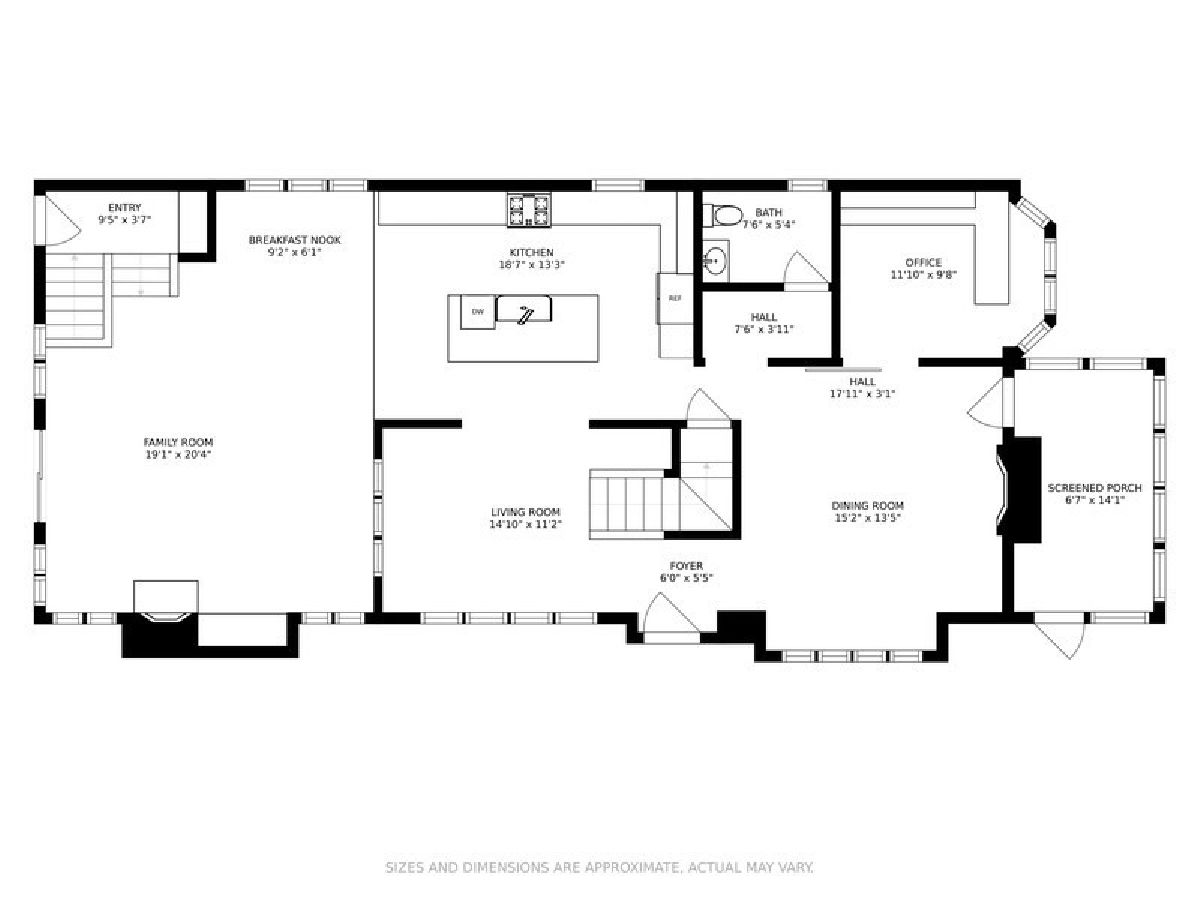
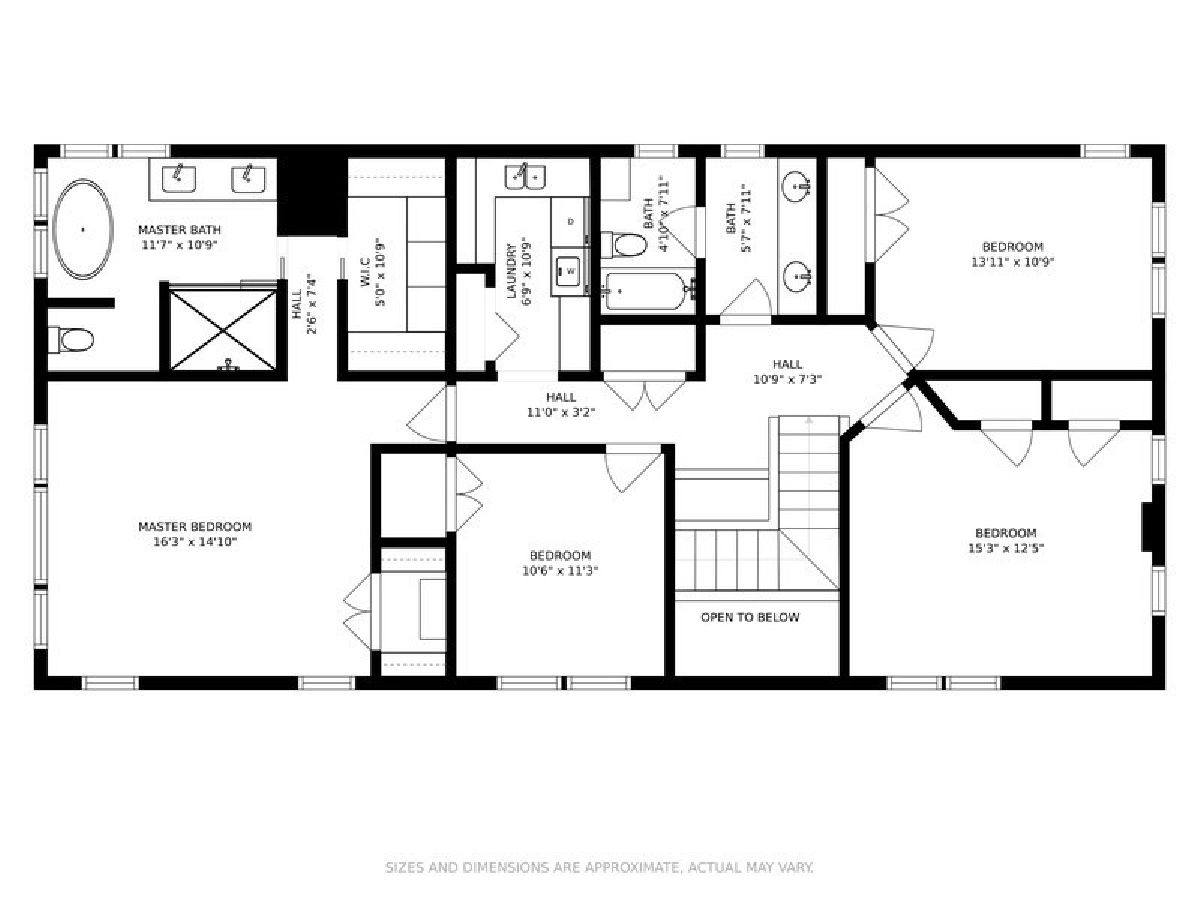
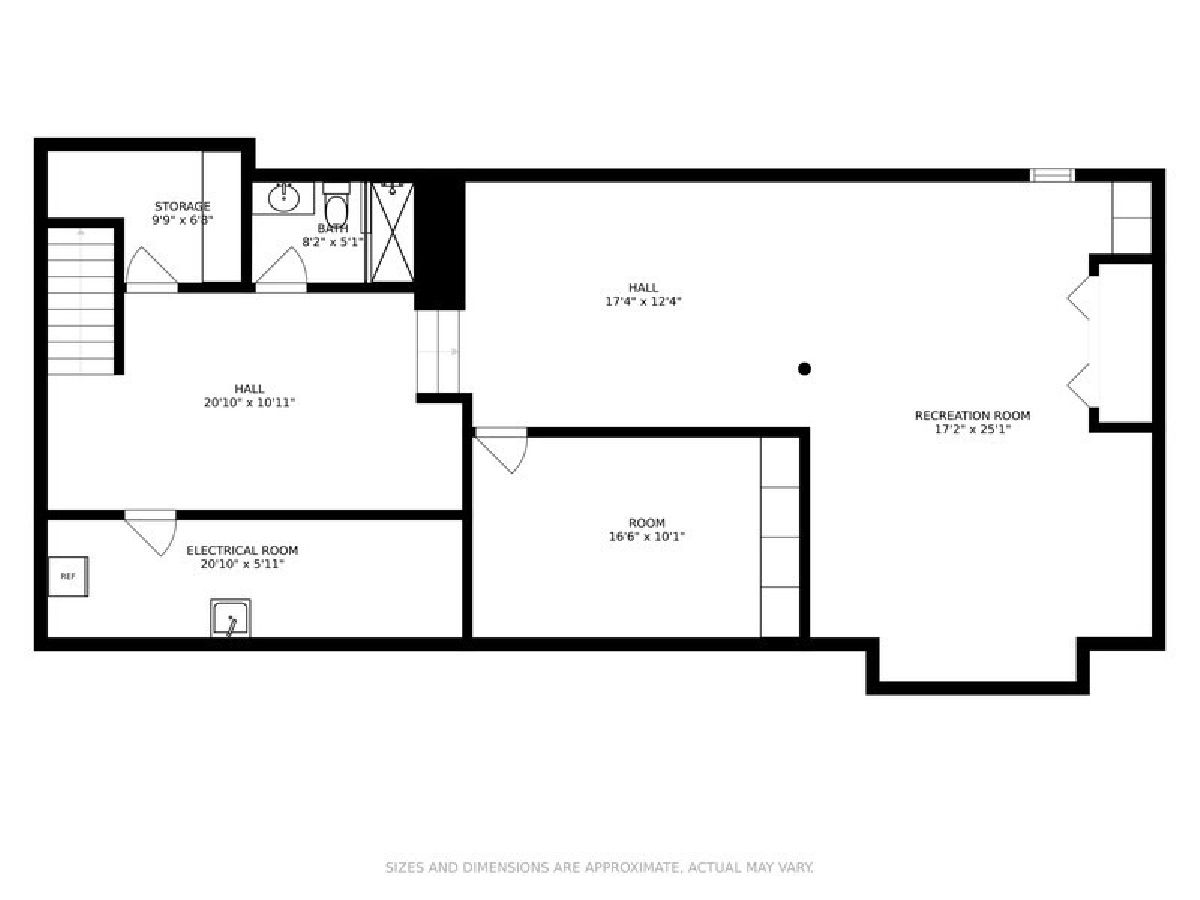
Room Specifics
Total Bedrooms: 4
Bedrooms Above Ground: 4
Bedrooms Below Ground: 0
Dimensions: —
Floor Type: Carpet
Dimensions: —
Floor Type: Carpet
Dimensions: —
Floor Type: Carpet
Full Bathrooms: 4
Bathroom Amenities: —
Bathroom in Basement: 1
Rooms: Breakfast Room,Office,Screened Porch,Recreation Room,Play Room,Mud Room
Basement Description: Finished
Other Specifics
| 2 | |
| — | |
| — | |
| — | |
| — | |
| 49X176 | |
| — | |
| Full | |
| — | |
| — | |
| Not in DB | |
| — | |
| — | |
| — | |
| — |
Tax History
| Year | Property Taxes |
|---|---|
| 2020 | $11,569 |
Contact Agent
Nearby Similar Homes
Nearby Sold Comparables
Contact Agent
Listing Provided By
@properties








