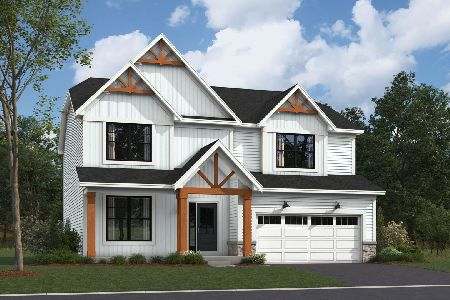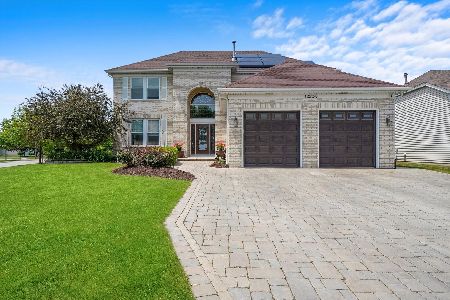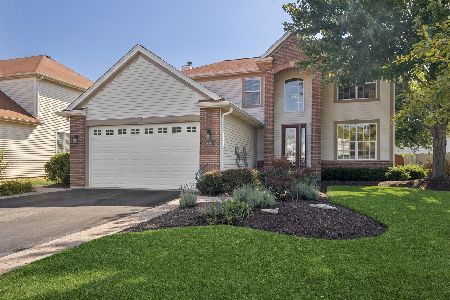12244 Pear Tree Way, Plainfield, Illinois 60585
$258,000
|
Sold
|
|
| Status: | Closed |
| Sqft: | 1,866 |
| Cost/Sqft: | $142 |
| Beds: | 3 |
| Baths: | 3 |
| Year Built: | 1999 |
| Property Taxes: | $7,155 |
| Days On Market: | 2629 |
| Lot Size: | 0,22 |
Description
Outstanding 3 bedroom 2.5 bath ranch with full partially finished basement. Situated on a premium fenced lot across from Pond and park. This home features an open floor plan with 1866 sqft, 2 generous sized bedrooms off the entry and Master suite with lots of naturel light, his and her closets and private bath. Laundry room off of garage opens to kitchen featuring cabinets galore neutral counter tops, island, recessed lighting and table area. Family room with wood burning, gas start fireplace overlooks dinning room and stairwell open to basement below. Partially finished basement only needs flooring and trim to complete, 1/2 bath and large storage area. Enjoy entertaining in private back yard with storage shed and deck. Estate Sold AS IS must see this great buy.
Property Specifics
| Single Family | |
| — | |
| Ranch | |
| 1999 | |
| Full | |
| — | |
| Yes | |
| 0.22 |
| Will | |
| Heritage Meadows | |
| 148 / Annual | |
| None | |
| Public | |
| Public Sewer | |
| 10140457 | |
| 0701282100340000 |
Nearby Schools
| NAME: | DISTRICT: | DISTANCE: | |
|---|---|---|---|
|
Grade School
Freedom Elementary School |
202 | — | |
|
Middle School
Heritage Grove Middle School |
202 | Not in DB | |
|
High School
Plainfield North High School |
202 | Not in DB | |
Property History
| DATE: | EVENT: | PRICE: | SOURCE: |
|---|---|---|---|
| 13 Feb, 2019 | Sold | $258,000 | MRED MLS |
| 7 Jan, 2019 | Under contract | $264,900 | MRED MLS |
| — | Last price change | $269,900 | MRED MLS |
| 18 Nov, 2018 | Listed for sale | $269,900 | MRED MLS |
Room Specifics
Total Bedrooms: 3
Bedrooms Above Ground: 3
Bedrooms Below Ground: 0
Dimensions: —
Floor Type: Carpet
Dimensions: —
Floor Type: Carpet
Full Bathrooms: 3
Bathroom Amenities: Double Sink,Garden Tub
Bathroom in Basement: 1
Rooms: Eating Area
Basement Description: Partially Finished
Other Specifics
| 2 | |
| Concrete Perimeter | |
| Asphalt | |
| Deck, Porch | |
| Fenced Yard,Park Adjacent,Pond(s),Water View | |
| 60X141X76X135 | |
| — | |
| Full | |
| Vaulted/Cathedral Ceilings, Wood Laminate Floors, First Floor Bedroom, First Floor Laundry, First Floor Full Bath | |
| Range, Microwave, Dishwasher, Refrigerator, Washer, Dryer, Disposal | |
| Not in DB | |
| Sidewalks, Street Lights, Street Paved | |
| — | |
| — | |
| Wood Burning, Gas Starter |
Tax History
| Year | Property Taxes |
|---|---|
| 2019 | $7,155 |
Contact Agent
Nearby Sold Comparables
Contact Agent
Listing Provided By
Michele Morris Realty






