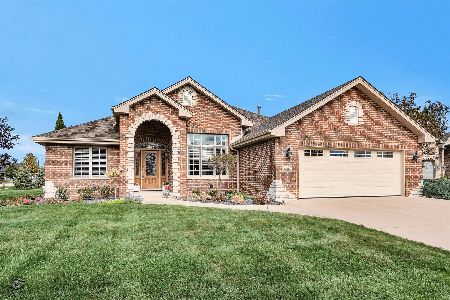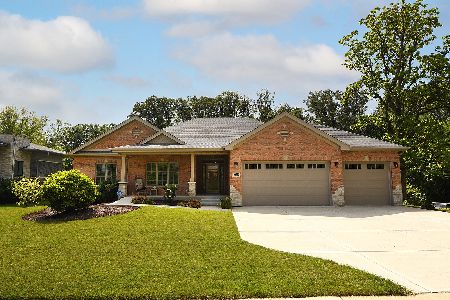12245 Carroll Drive, Homer Glen, Illinois 60491
$724,990
|
Sold
|
|
| Status: | Closed |
| Sqft: | 2,750 |
| Cost/Sqft: | $264 |
| Beds: | 3 |
| Baths: | 3 |
| Year Built: | 2019 |
| Property Taxes: | $12,389 |
| Days On Market: | 1607 |
| Lot Size: | 0,63 |
Description
This is a TWO year new construction brick/stone ranch home with many high end upgrades to list. Home is sun filled with lots of windows & each have custom shutters. Featuring Tall/Vaulted ceilings, Hdwd Floors thru out, Gourmet Kitchen w/Bosch Fridge & Double Wall Oven, Professional grade Monogram Stove, Wall mounted Kettle Faucet, Huge Island, Wine Cooler. Whole house Sonos brand speakers, Custom Mill Work, There is a Full Basement w/Heated floors, Custom built rear deck with soaring ceiling equipped with ceiling fan and built in ceiling speakers. Garage is floor heated and attached. This home has it all and more!
Property Specifics
| Single Family | |
| — | |
| — | |
| 2019 | |
| Full | |
| — | |
| No | |
| 0.63 |
| Will | |
| — | |
| — / Not Applicable | |
| None | |
| Lake Michigan | |
| Public Sewer | |
| 11206499 | |
| 1605242030120000 |
Nearby Schools
| NAME: | DISTRICT: | DISTANCE: | |
|---|---|---|---|
|
Grade School
William E Young |
33C | — | |
|
Middle School
Hadley Middle School |
33C | Not in DB | |
|
High School
Lockport Township High School |
205 | Not in DB | |
Property History
| DATE: | EVENT: | PRICE: | SOURCE: |
|---|---|---|---|
| 5 Nov, 2021 | Sold | $724,990 | MRED MLS |
| 28 Sep, 2021 | Under contract | $724,999 | MRED MLS |
| 1 Sep, 2021 | Listed for sale | $724,999 | MRED MLS |
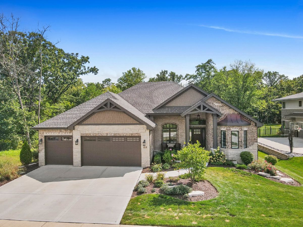
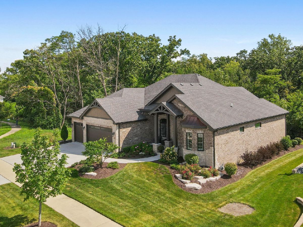
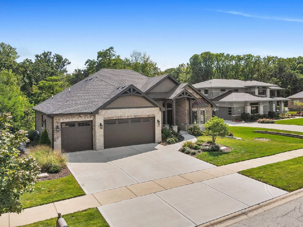
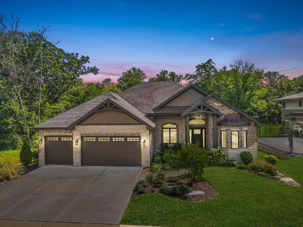
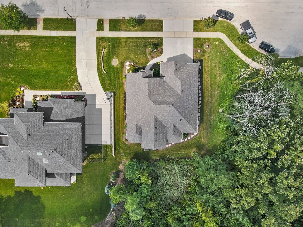
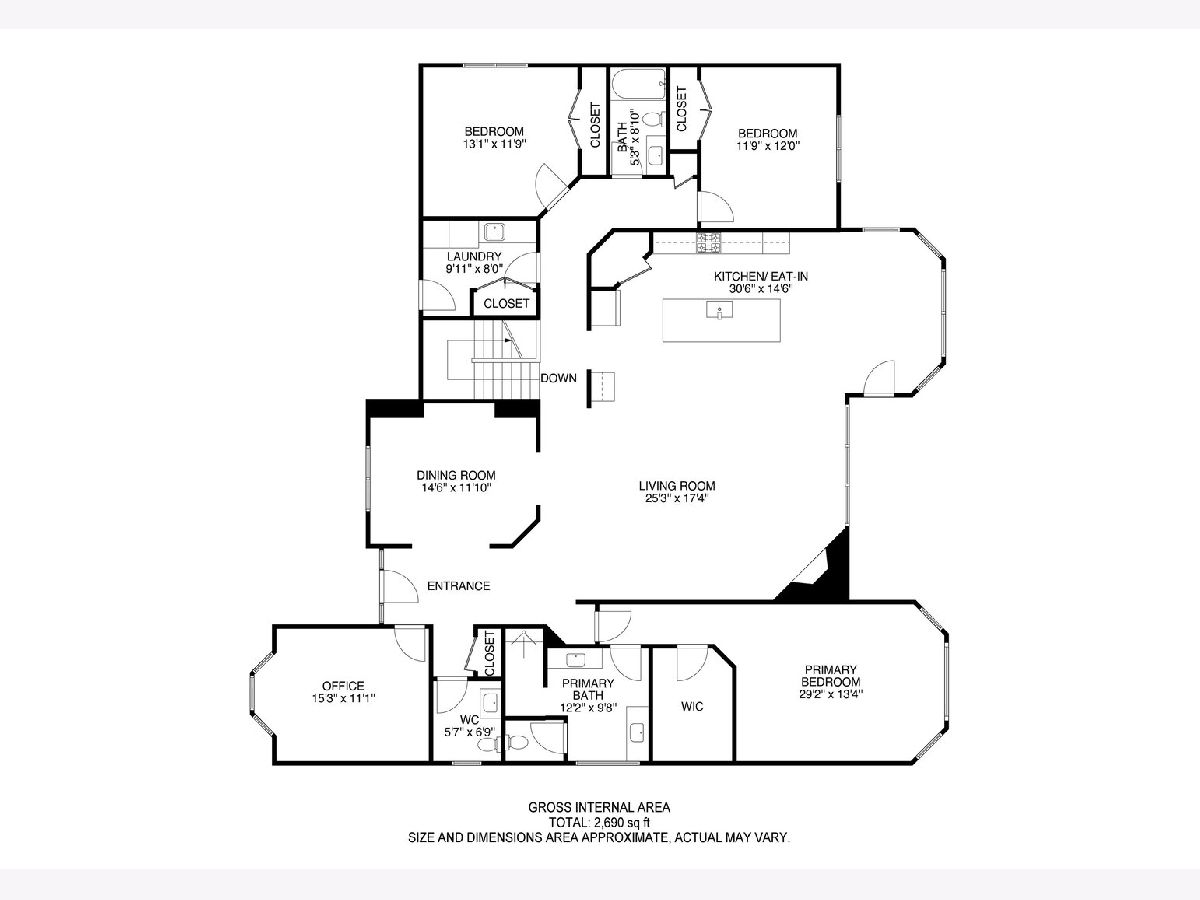
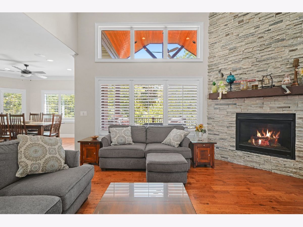
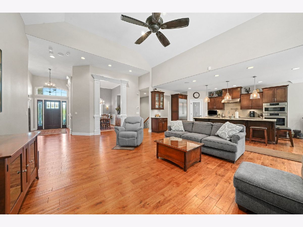
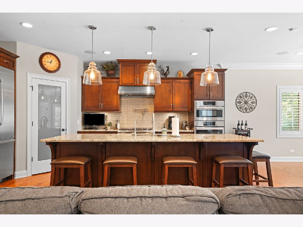
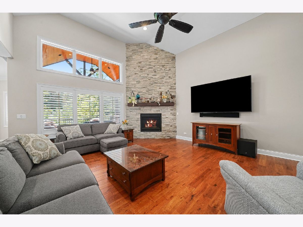
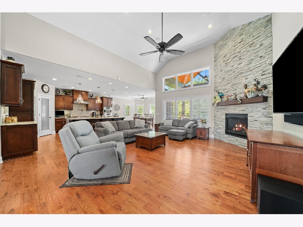
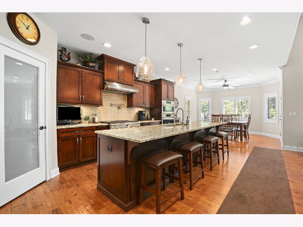
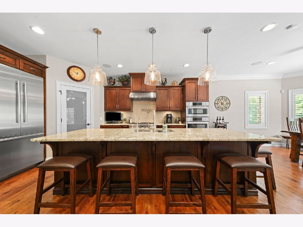
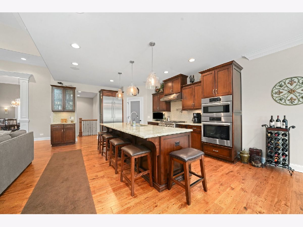
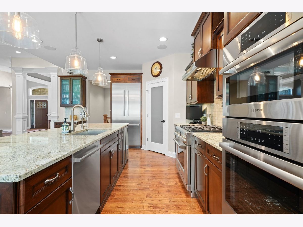
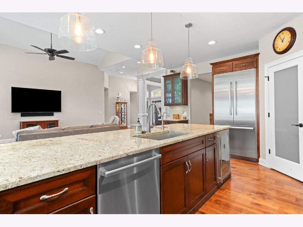
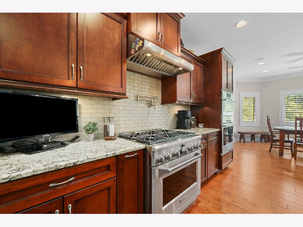
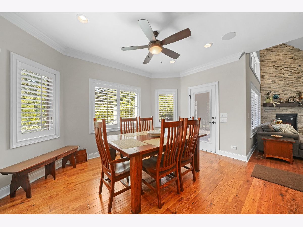
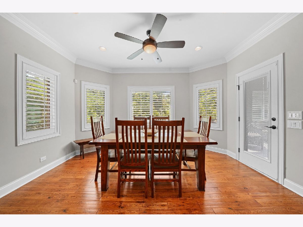
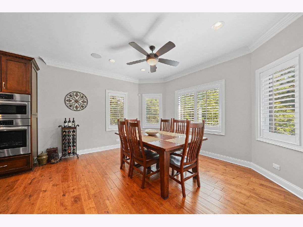
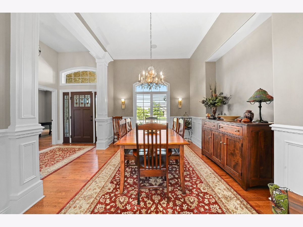
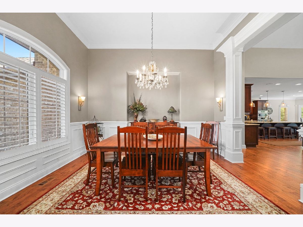
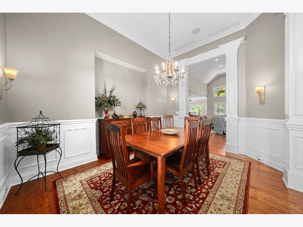
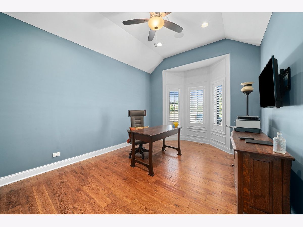
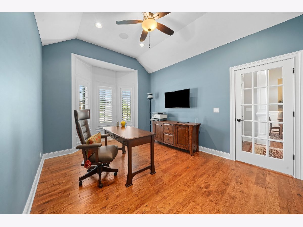
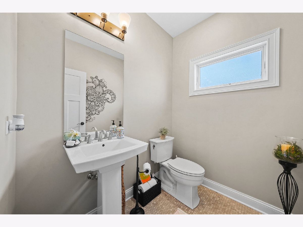
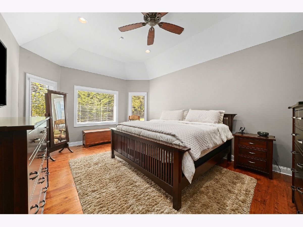
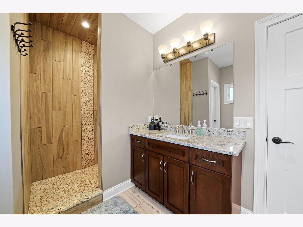
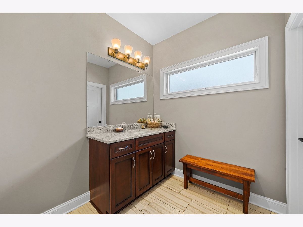
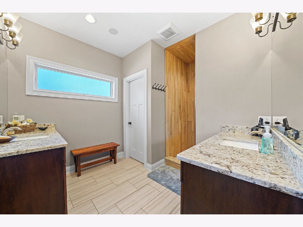
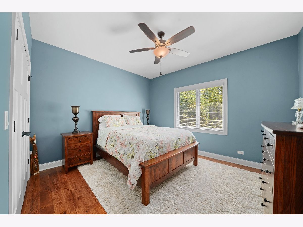
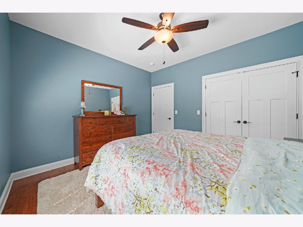
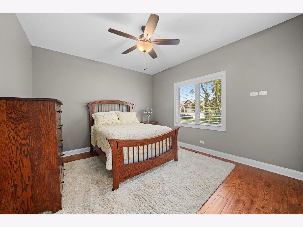
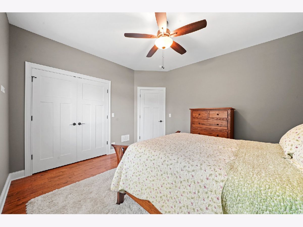
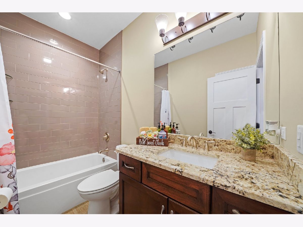
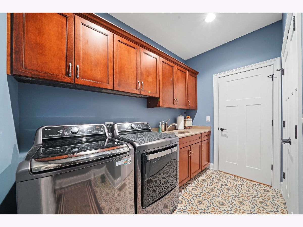
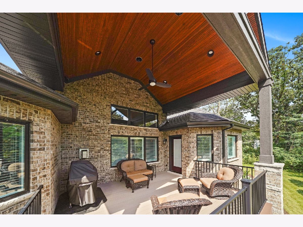
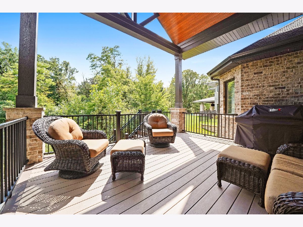
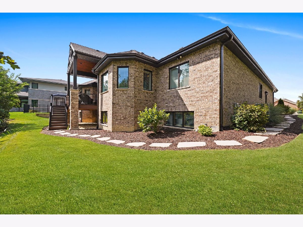
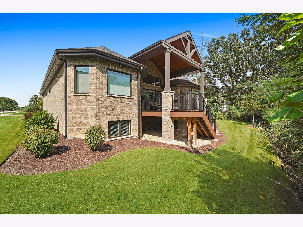
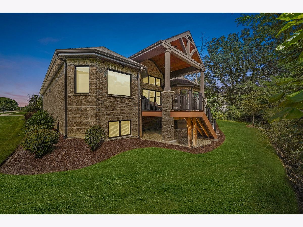
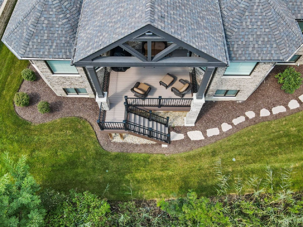
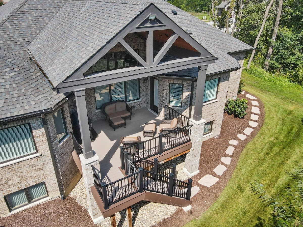
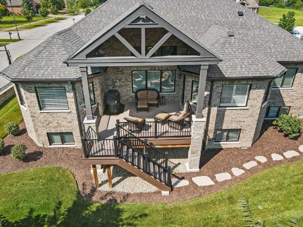
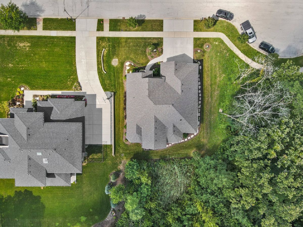
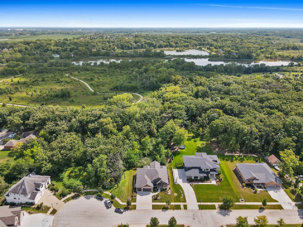
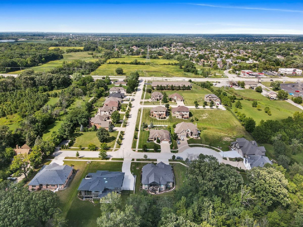
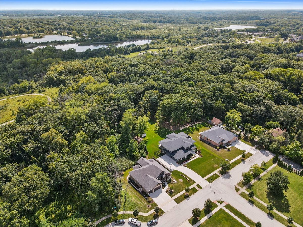
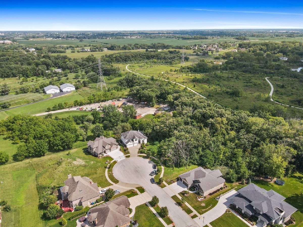
Room Specifics
Total Bedrooms: 3
Bedrooms Above Ground: 3
Bedrooms Below Ground: 0
Dimensions: —
Floor Type: Hardwood
Dimensions: —
Floor Type: Hardwood
Full Bathrooms: 3
Bathroom Amenities: —
Bathroom in Basement: 0
Rooms: Den
Basement Description: Unfinished
Other Specifics
| 3 | |
| — | |
| Concrete | |
| Deck | |
| Cul-De-Sac | |
| 328X80 | |
| — | |
| Full | |
| Vaulted/Cathedral Ceilings, Hardwood Floors, Heated Floors, First Floor Bedroom, First Floor Laundry, First Floor Full Bath, Built-in Features, Walk-In Closet(s), Ceiling - 10 Foot, Open Floorplan, Special Millwork, Granite Counters, Separate Dining Room | |
| Double Oven, Range, Microwave, Dishwasher, High End Refrigerator, Washer, Dryer, Disposal, Stainless Steel Appliance(s), Wine Refrigerator, Range Hood, Gas Oven | |
| Not in DB | |
| — | |
| — | |
| — | |
| — |
Tax History
| Year | Property Taxes |
|---|---|
| 2021 | $12,389 |
Contact Agent
Nearby Similar Homes
Nearby Sold Comparables
Contact Agent
Listing Provided By
iDream Realty Inc



