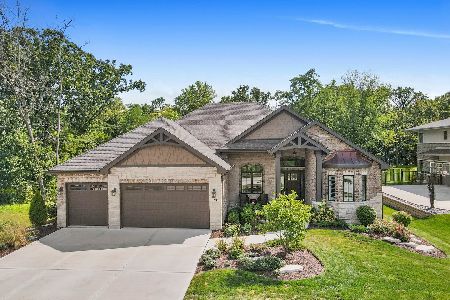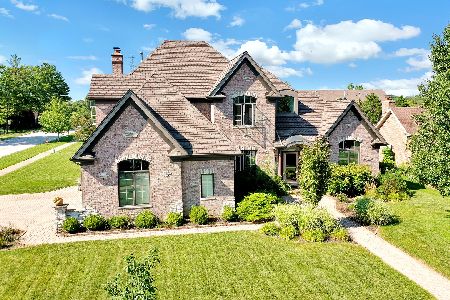12250 Carroll Drive, Homer Glen, Illinois 60491
$650,000
|
Sold
|
|
| Status: | Closed |
| Sqft: | 4,800 |
| Cost/Sqft: | $146 |
| Beds: | 3 |
| Baths: | 3 |
| Year Built: | 2005 |
| Property Taxes: | $12,398 |
| Days On Market: | 467 |
| Lot Size: | 0,33 |
Description
This meticulously maintained, stunning true ranch home offers the perfect blend of modern upgrades and timeless charm. With an open floor plan, 4 spacious bedrooms, and 3 bathrooms, this home exudes comfort and style. The main floor boasts a beautiful kitchen equipped with Samsung appliances (new in 2021), including a refrigerator, induction cooktop, and convection oven. The bedrooms feature brand-new Lifeproof carpet (installed August 2024), which is pet-proof, stain-resistant, and waterproof. The master suite is a true retreat, complete with an updated closet storage system, a refreshed en-suite bathroom featuring a new Kohler toilet, faucet, mirror, and lighting. The 2,400 sq ft finished basement, renovated in 2022, is an entertainer's dream with natural hickory waterproof flooring, a second kitchen with maple cabinets, quartz countertops, and high-end LG appliances. Solid doors and trim throughout the basement match the modern updates found upstairs, including a stylish, modern bathroom with a newly tiled shower. Enjoy peace of mind with a new roof (Owings Corning 30-Year Architectural shingles), oversized gutters, and fascia (all replaced in September 2024). A fully insulated R17.5 garage door with insulated windows was installed in October 2024. Step outside to a beautifully landscaped corner lot (updated August 2024), complete with a Hunter sprinkler system. The expansive 38x17 foot stamped concrete patio, large cantilever umbrella, and Sundance 6 person Spa hot tub, 2022 (both stay with the home) make this backyard perfect for relaxation and outdoor gatherings. This move-in-ready home is the epitome of luxury and comfort! Approximately 4800 finished square Feet!
Property Specifics
| Single Family | |
| — | |
| — | |
| 2005 | |
| — | |
| — | |
| No | |
| 0.33 |
| Will | |
| Crystal Creek Estates | |
| 0 / Not Applicable | |
| — | |
| — | |
| — | |
| 12181803 | |
| 1605242030050000 |
Nearby Schools
| NAME: | DISTRICT: | DISTANCE: | |
|---|---|---|---|
|
High School
Lockport Township High School |
205 | Not in DB | |
Property History
| DATE: | EVENT: | PRICE: | SOURCE: |
|---|---|---|---|
| 3 Feb, 2025 | Sold | $650,000 | MRED MLS |
| 2 Jan, 2025 | Under contract | $699,900 | MRED MLS |
| — | Last price change | $709,900 | MRED MLS |
| 15 Oct, 2024 | Listed for sale | $719,900 | MRED MLS |








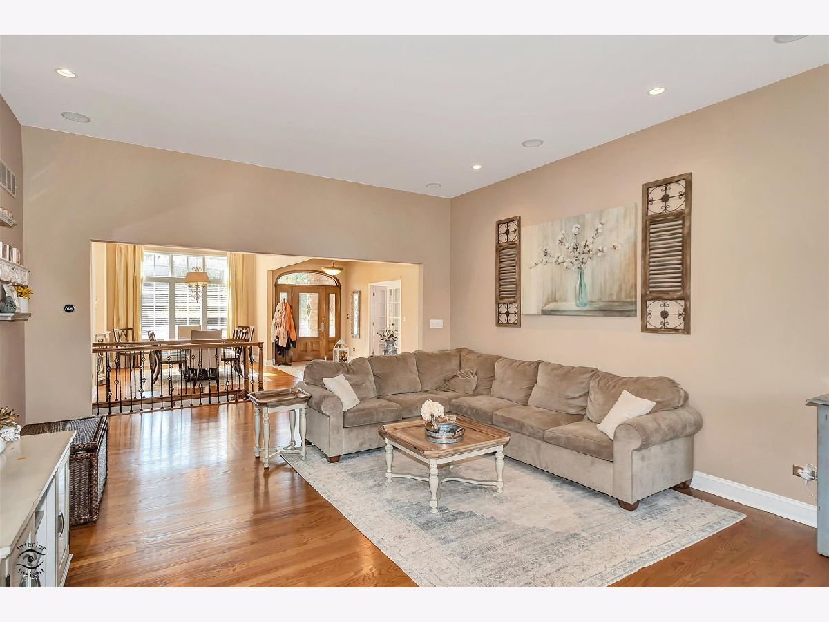










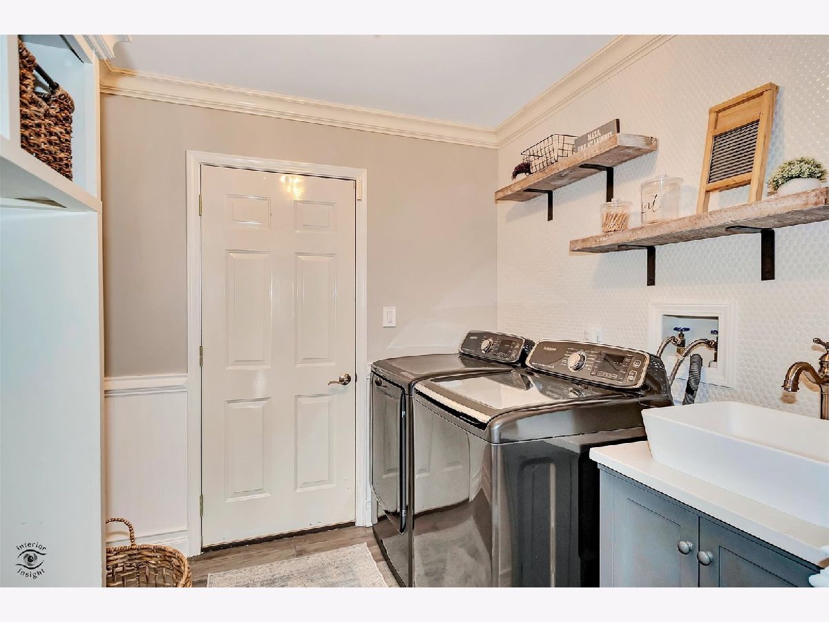

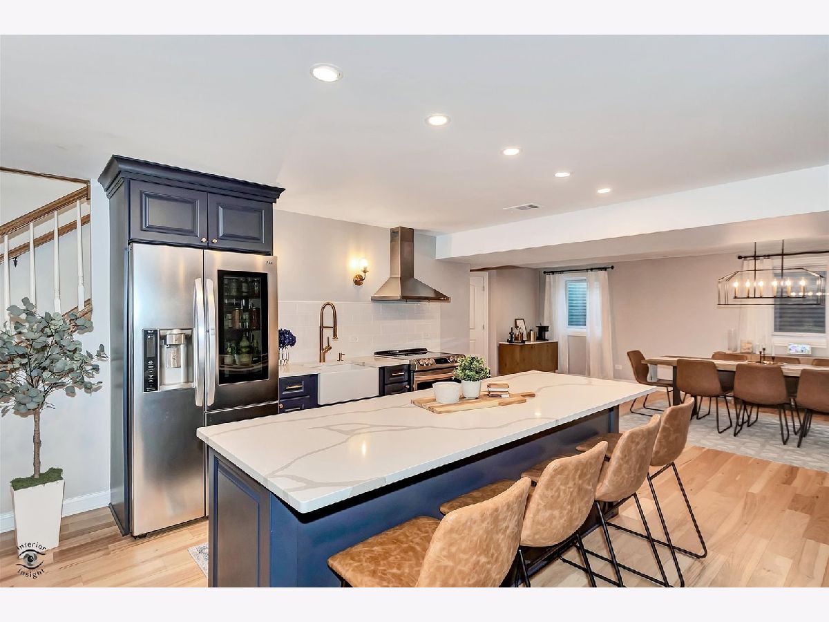


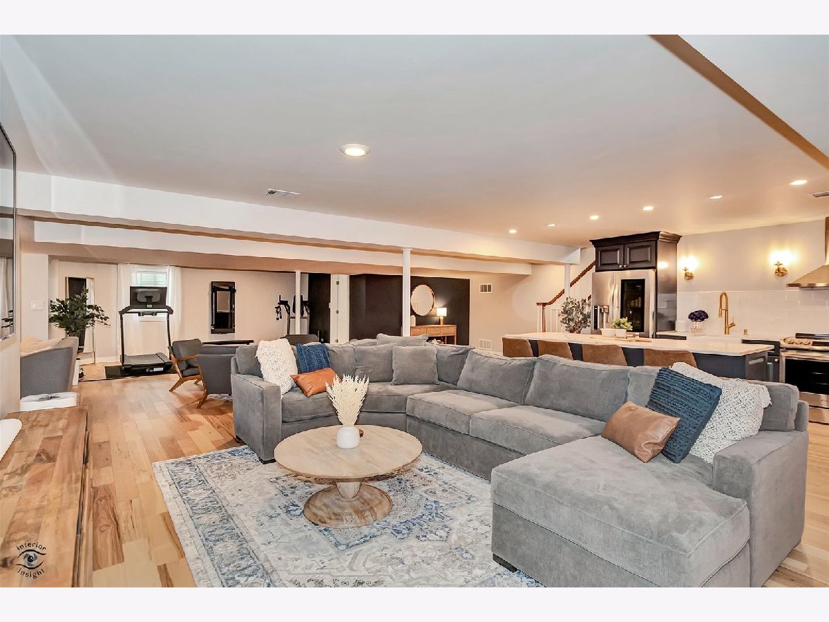

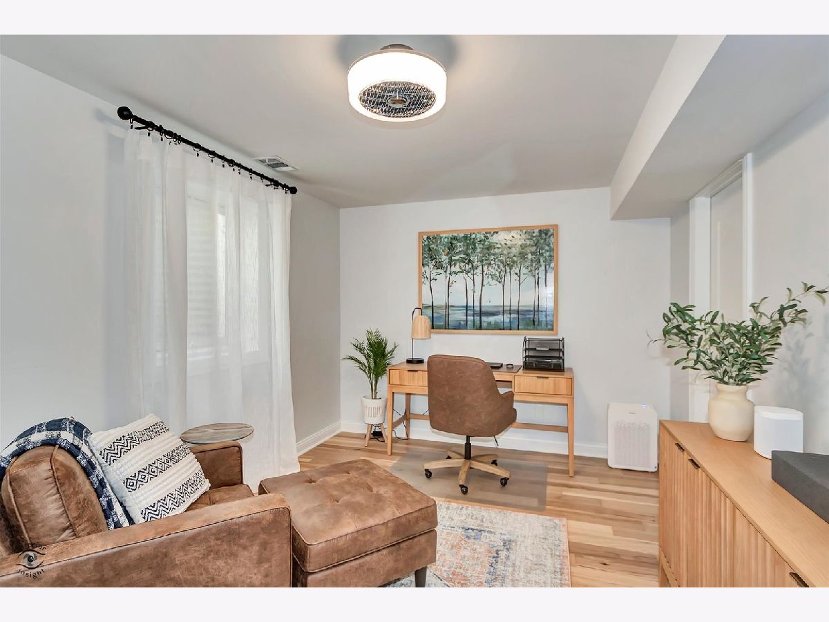




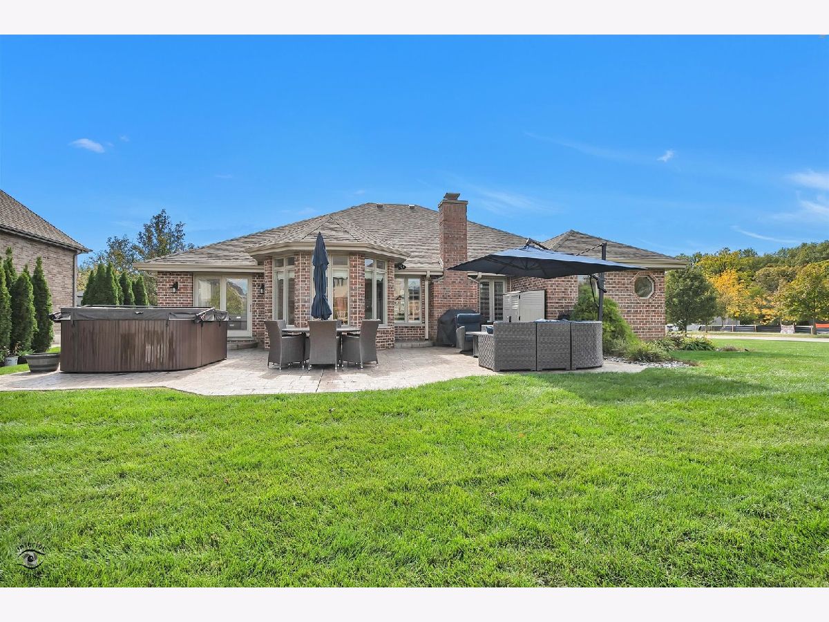
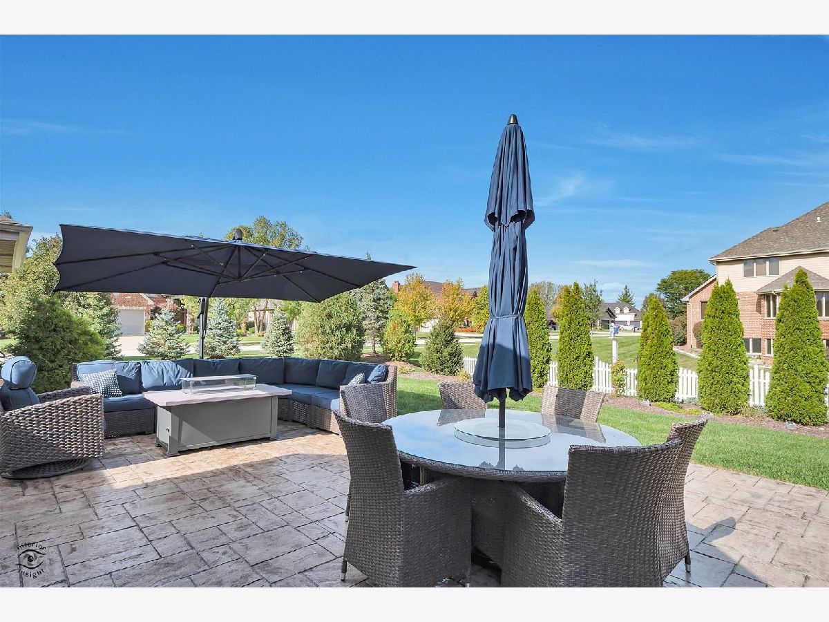


Room Specifics
Total Bedrooms: 4
Bedrooms Above Ground: 3
Bedrooms Below Ground: 1
Dimensions: —
Floor Type: —
Dimensions: —
Floor Type: —
Dimensions: —
Floor Type: —
Full Bathrooms: 3
Bathroom Amenities: Separate Shower
Bathroom in Basement: 1
Rooms: —
Basement Description: Finished
Other Specifics
| 2.5 | |
| — | |
| Concrete | |
| — | |
| — | |
| 95X157X96X157 | |
| — | |
| — | |
| — | |
| — | |
| Not in DB | |
| — | |
| — | |
| — | |
| — |
Tax History
| Year | Property Taxes |
|---|---|
| 2025 | $12,398 |
Contact Agent
Nearby Similar Homes
Nearby Sold Comparables
Contact Agent
Listing Provided By
Century 21 Pride Realty



