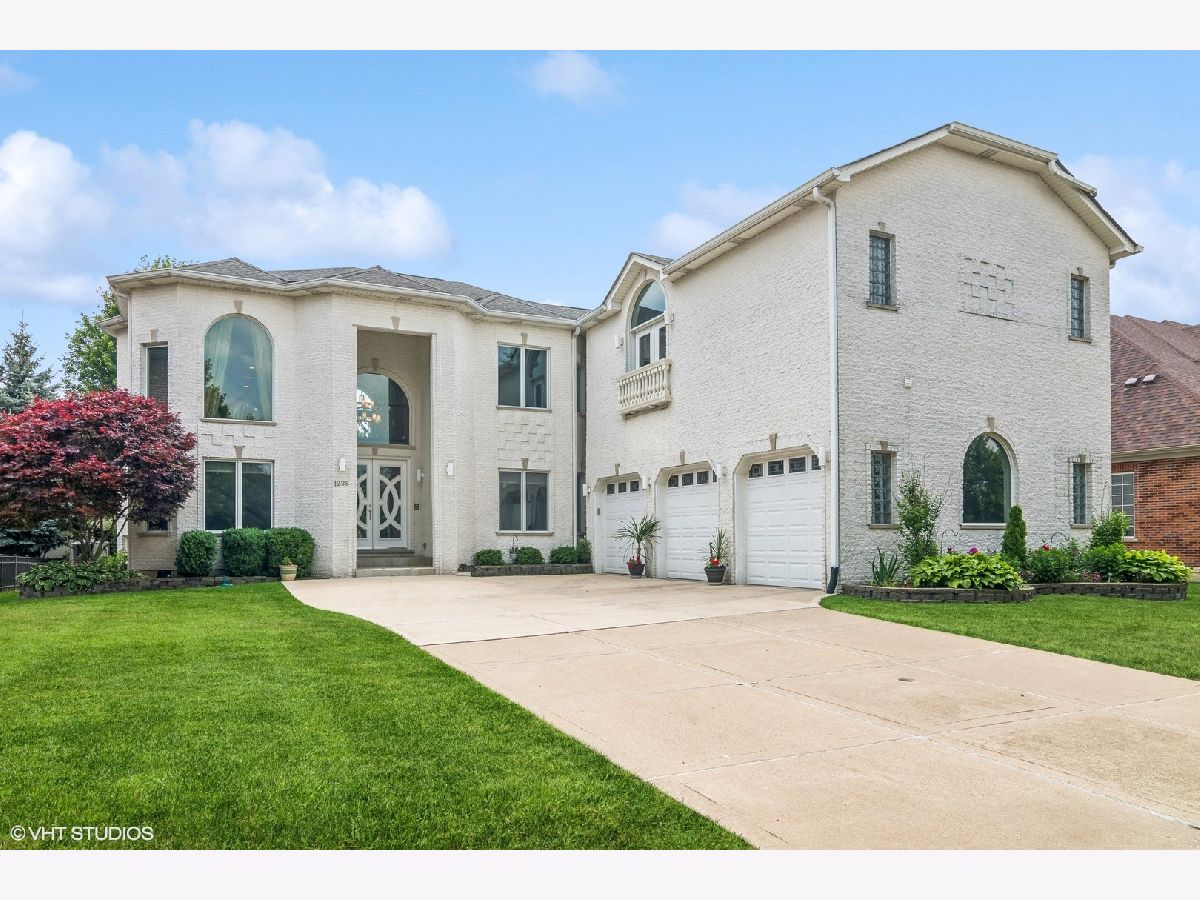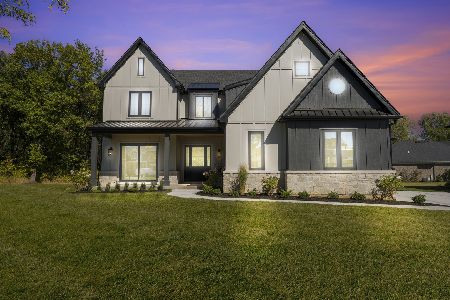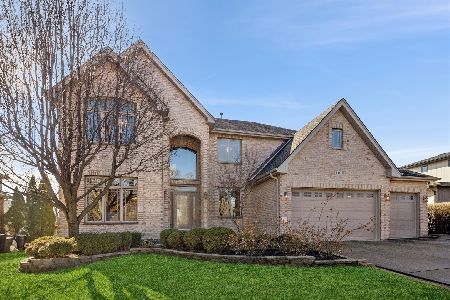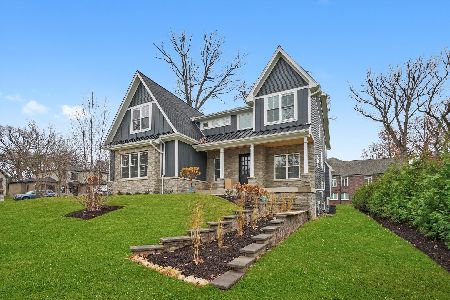1225 Alexander Drive, Woodridge, Illinois 60517
$825,000
|
Sold
|
|
| Status: | Closed |
| Sqft: | 4,472 |
| Cost/Sqft: | $190 |
| Beds: | 5 |
| Baths: | 4 |
| Year Built: | 2007 |
| Property Taxes: | $14,566 |
| Days On Market: | 615 |
| Lot Size: | 0,23 |
Description
Looking for the PERFECT home that offers luxury, size and lifestyle? This home has an ideal location, perfect square footage, and an amazing floor plan. All brick 2-story home with over 4400 sq ft of living space and huge room sizes! Dramatic 2-story foyer. .This sun-filled home is 5 Bedrooms, 4 Bath with intricate architectural details & built with uncompromising quality throughout. The family room will "WOW" you with coffered ceiling detail and stained wood crown molding. As you enter into the 2story foyer, you are greeted with Expansive floor-ceiling windows which grace the family & living rooms to merge outdoor light with indoor comfort. Gourmet Chef's kitchen is full granite with high end appliances, double oven and custom cabinetry. Main Level has a Bedroom+Full bath and can be used for in-law arrangements. Custom extra-wide staircase & railings take you to the 2nd level which feature 4 BR's--2 Master BR's with skylights in the bathrooms & closets + 2 other generously sized BR's. Enjoy the serene outdoors on the large deck. Full unfinished Basement is ready for your ideas. 3.5 Car Garage, Dual (Furnace,A/C,WH), Central Vac--List goes on! Be ready to be amazed at the details in this exclusive home. Minutes to shopping & restaurants, parks, I-55, 355 & Metra train.
Property Specifics
| Single Family | |
| — | |
| — | |
| 2007 | |
| — | |
| — | |
| No | |
| 0.23 |
| — | |
| — | |
| 250 / Annual | |
| — | |
| — | |
| — | |
| 12090540 | |
| 1018401015 |
Nearby Schools
| NAME: | DISTRICT: | DISTANCE: | |
|---|---|---|---|
|
Grade School
Oakwood Elementary School |
113A | — | |
|
Middle School
Old Quarry Middle School |
113A | Not in DB | |
|
High School
Lemont Twp High School |
210 | Not in DB | |
Property History
| DATE: | EVENT: | PRICE: | SOURCE: |
|---|---|---|---|
| 29 Jul, 2024 | Sold | $825,000 | MRED MLS |
| 15 Jul, 2024 | Under contract | $850,000 | MRED MLS |
| 22 Jun, 2024 | Listed for sale | $850,000 | MRED MLS |


































Room Specifics
Total Bedrooms: 5
Bedrooms Above Ground: 5
Bedrooms Below Ground: 0
Dimensions: —
Floor Type: —
Dimensions: —
Floor Type: —
Dimensions: —
Floor Type: —
Dimensions: —
Floor Type: —
Full Bathrooms: 4
Bathroom Amenities: Whirlpool,Separate Shower,Soaking Tub
Bathroom in Basement: 0
Rooms: —
Basement Description: —
Other Specifics
| 3 | |
| — | |
| — | |
| — | |
| — | |
| 80X126X80X125 | |
| — | |
| — | |
| — | |
| — | |
| Not in DB | |
| — | |
| — | |
| — | |
| — |
Tax History
| Year | Property Taxes |
|---|---|
| 2024 | $14,566 |
Contact Agent
Nearby Similar Homes
Nearby Sold Comparables
Contact Agent
Listing Provided By
Coldwell Banker Realty







