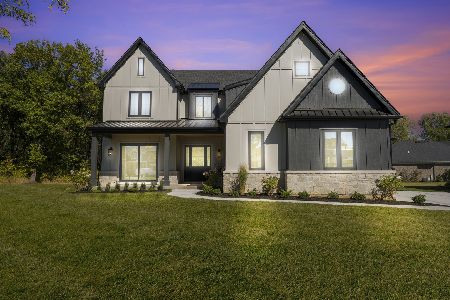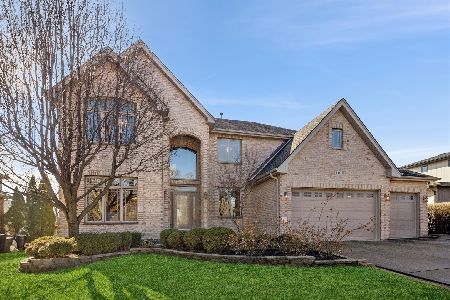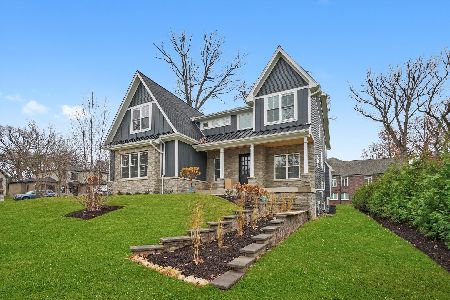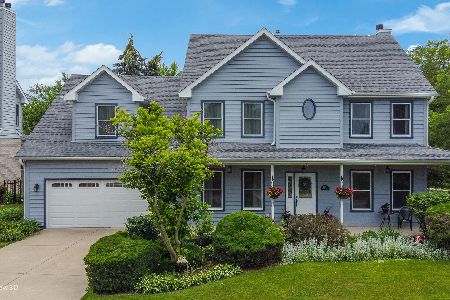1226 Whitney Lane, Lemont, Illinois 60439
$765,000
|
Sold
|
|
| Status: | Closed |
| Sqft: | 4,121 |
| Cost/Sqft: | $186 |
| Beds: | 5 |
| Baths: | 6 |
| Year Built: | 1998 |
| Property Taxes: | $12,563 |
| Days On Market: | 550 |
| Lot Size: | 0,00 |
Description
This exquisite 5-bedroom, 5.1-bathroom residence blends elegance and functionality in a thoughtfully designed layout. 2 Master Suites! The luxurious first-floor master bedroom is a serene retreat, featuring large windows and a spacious walk-in closet. The en-suite bathroom offers a spa-like experience with a soaking tub, a separate glass step in shower, dual vanities, and high-end finishes. The Family room offers an open-concept design enhances the living space, with a bright, airy living room featuring a cozy fireplace. The adjoining gourmet updated Kitchen is a chef's delight, boasting top-of-the-line appliances, a large island with seating, and abundant cabinetry. Gorgeous backsplash and SO much counter space! 2nd Master bedroom and all 3 bedrooms on the 2nd floor. These spacious rooms provide privacy and comfort for family or guests. 1st floor Laundry Room equipped with modern appliances, a utility sink, and ample storage. The backyard is a true oasis with an inviting in-ground pool, perfect for relaxation and entertaining. The surrounding patio area offers ample space for outdoor dining, lounging, and hosting gatherings. Very spacious three-car garage with ample space for vehicles and additional storage. This meticulously designed home offers a harmonious blend of style and practicality, with luxurious features and thoughtful details throughout. It's the perfect place to enjoy comfortable living and elegant entertaining. Close to shopping, Library, Restaurants, Bike and Jogging trails, Waterfall Glen and Top Rated Schools.
Property Specifics
| Single Family | |
| — | |
| — | |
| 1998 | |
| — | |
| — | |
| No | |
| — |
| — | |
| — | |
| 240 / Annual | |
| — | |
| — | |
| — | |
| 12146095 | |
| 1018401009 |
Nearby Schools
| NAME: | DISTRICT: | DISTANCE: | |
|---|---|---|---|
|
High School
Lemont Twp High School |
210 | Not in DB | |
Property History
| DATE: | EVENT: | PRICE: | SOURCE: |
|---|---|---|---|
| 1 Oct, 2024 | Sold | $765,000 | MRED MLS |
| 29 Aug, 2024 | Under contract | $765,000 | MRED MLS |
| 26 Aug, 2024 | Listed for sale | $765,000 | MRED MLS |
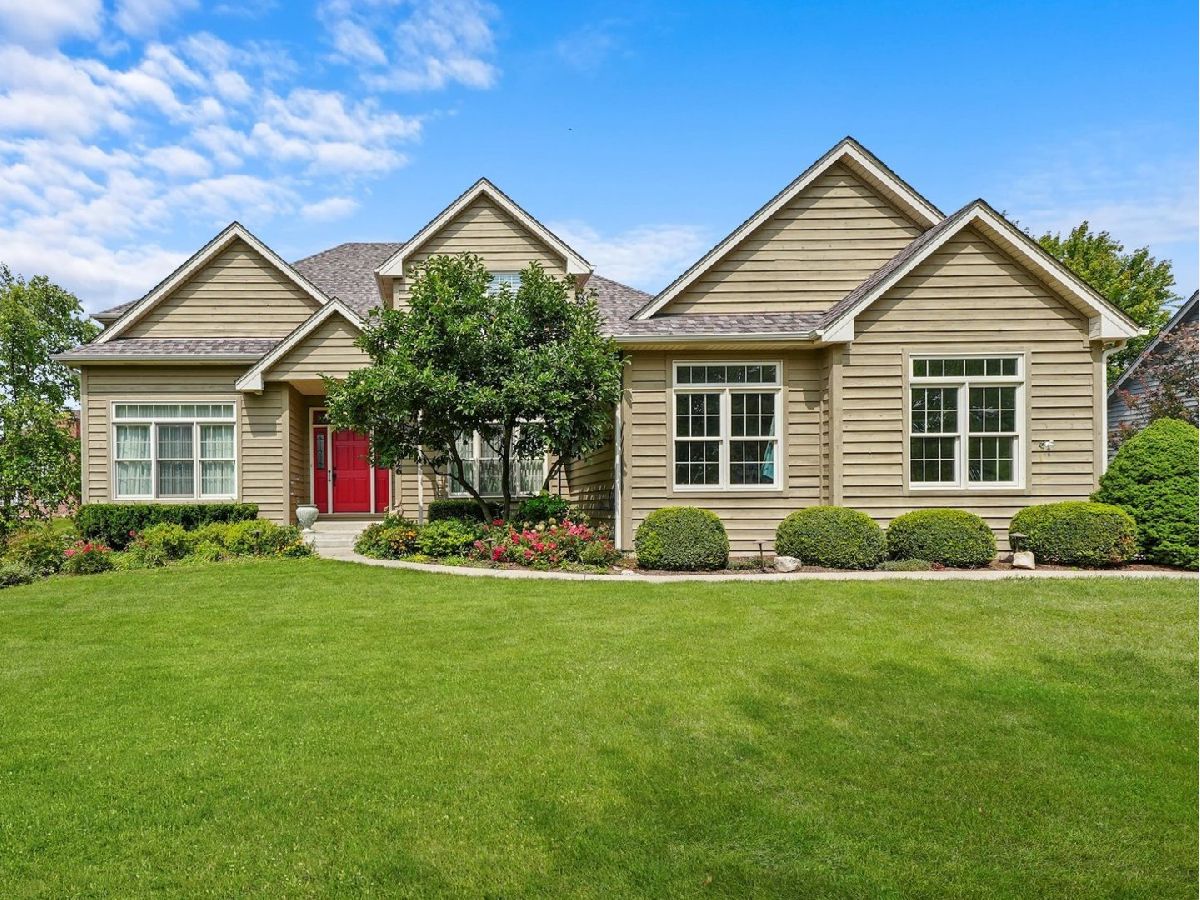

















































Room Specifics
Total Bedrooms: 5
Bedrooms Above Ground: 5
Bedrooms Below Ground: 0
Dimensions: —
Floor Type: —
Dimensions: —
Floor Type: —
Dimensions: —
Floor Type: —
Dimensions: —
Floor Type: —
Full Bathrooms: 6
Bathroom Amenities: —
Bathroom in Basement: 1
Rooms: —
Basement Description: Finished,Bathroom Rough-In,Storage Space
Other Specifics
| 3 | |
| — | |
| Concrete,Side Drive | |
| — | |
| — | |
| 96X130 | |
| — | |
| — | |
| — | |
| — | |
| Not in DB | |
| — | |
| — | |
| — | |
| — |
Tax History
| Year | Property Taxes |
|---|---|
| 2024 | $12,563 |
Contact Agent
Nearby Similar Homes
Nearby Sold Comparables
Contact Agent
Listing Provided By
@properties Christie's International Real Estate

