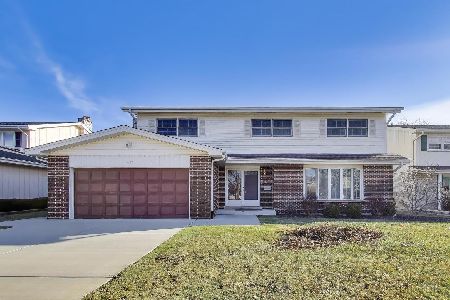1225 Central Road, Arlington Heights, Illinois 60005
$315,000
|
Sold
|
|
| Status: | Closed |
| Sqft: | 1,393 |
| Cost/Sqft: | $219 |
| Beds: | 4 |
| Baths: | 2 |
| Year Built: | 1950 |
| Property Taxes: | $9,605 |
| Days On Market: | 1604 |
| Lot Size: | 0,44 |
Description
Looking for the perfect move in ready home in Arlington Heights? Then look no further as this unique stone split-level styled home has been completely rehabbed and updated!!! Home has over 1900 square feet of finished living space including 525 square feet in the partially finished lower level and includes 4 bedrooms with the primary bedroom a few steps above the main floor and 1.5 bathrooms! Home is nestled on a .43-acre semi-private lot wrapped in mature trees. Come on in and you will appreciate the wood grain ceramic tiled foyer with generous closet space for your coats, shoes and boots meaning no more tracking mud and snow through the house! Walk into the living room which boasts large windows bringing in the natural sunlight and glistening off the newly installed wood laminate floors. Imagine cozying up next to the wood burning fireplace with a rip-roaring fire...sipping cocoa and relaxing the day away! Curved archways throughout give the home a unique character you only find in homes like this!!! Gourmet kitchen features a premium stainless steel appliance package, quartz counter tops, and custom tile backsplash and combined with a spacious dining room allowing you to communicate with others with ease! Head upstairs where you will find 2 spacious bedrooms with generous closet space and trimmed windows letting in the bright sunshine! 4th bedroom is in the partially finished basement and large enough for twin beds with plenty of room to spare! Also located in the lower level is the family room that is ideal for an entertainment area or hang out for the kids. Bring your imagination and make the multipurpose room specifically yours by adding a home office, exercise room, game room, home study...the list goes on and on! Large back yard to host the next volleyball game, build a patio area, start a garden, or get ready for next summer and draw out your ideas for your own pool! Save money and time as the roof, siding, furnace and AC are all new!!! Detached 2 car garage to store your cars and toys. Melas Park with soccer, baseball/softball and a canine park are nearby! Come and make this your next home, you will not be disappointed!!!
Property Specifics
| Single Family | |
| — | |
| Cottage | |
| 1950 | |
| Partial | |
| TUDOR | |
| No | |
| 0.44 |
| Cook | |
| — | |
| 0 / Not Applicable | |
| None | |
| Private Well | |
| Public Sewer | |
| 11217736 | |
| 08102000030000 |
Nearby Schools
| NAME: | DISTRICT: | DISTANCE: | |
|---|---|---|---|
|
Grade School
Fairview Elementary School |
57 | — | |
|
Middle School
Lincoln Junior High School |
57 | Not in DB | |
|
High School
Prospect High School |
214 | Not in DB | |
Property History
| DATE: | EVENT: | PRICE: | SOURCE: |
|---|---|---|---|
| 15 Nov, 2018 | Sold | $160,000 | MRED MLS |
| 24 Oct, 2018 | Under contract | $159,900 | MRED MLS |
| — | Last price change | $194,900 | MRED MLS |
| 6 Sep, 2018 | Listed for sale | $206,000 | MRED MLS |
| 10 Dec, 2021 | Sold | $315,000 | MRED MLS |
| 20 Oct, 2021 | Under contract | $304,900 | MRED MLS |
| 13 Sep, 2021 | Listed for sale | $304,900 | MRED MLS |
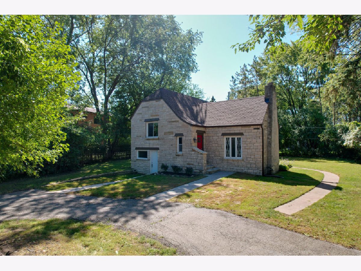
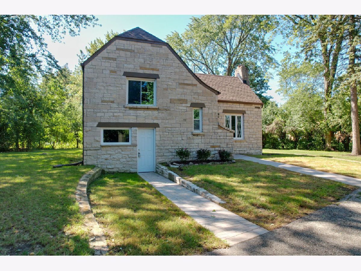
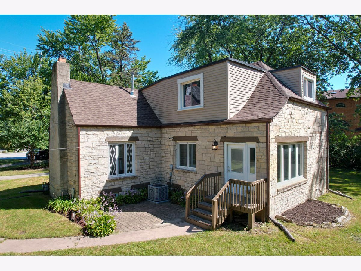
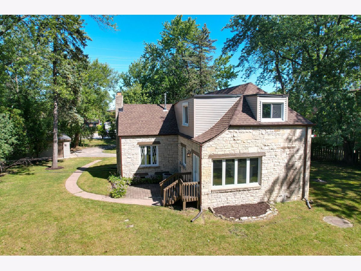
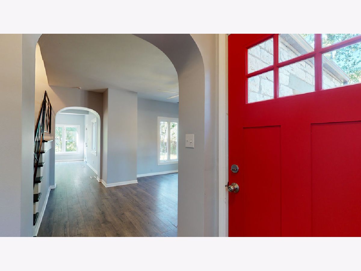
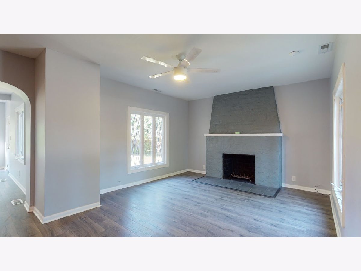
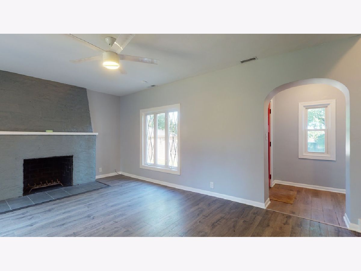
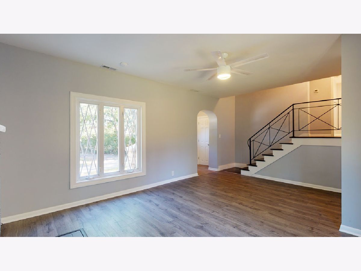
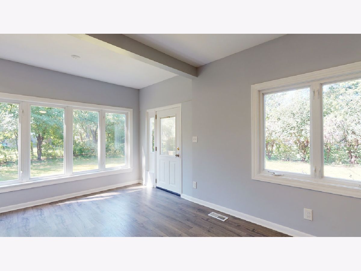
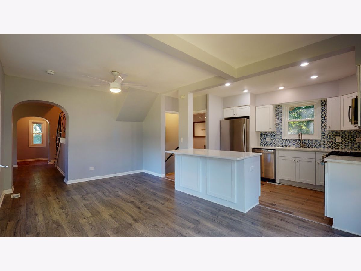
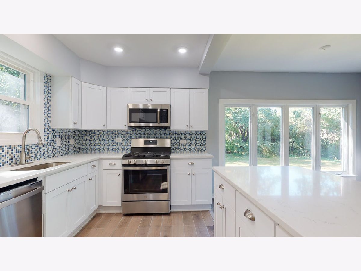
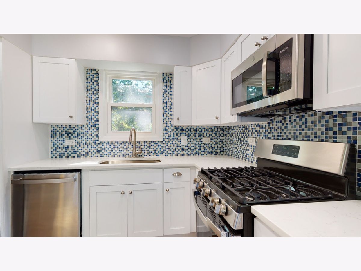
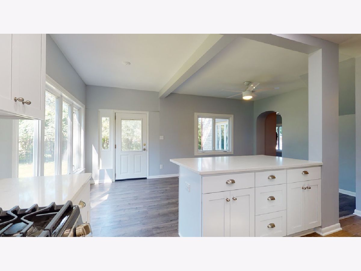
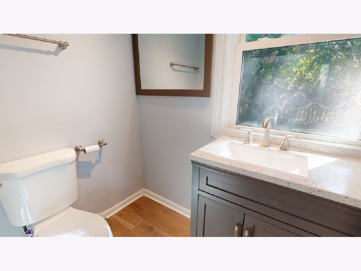
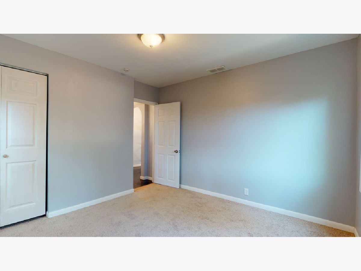
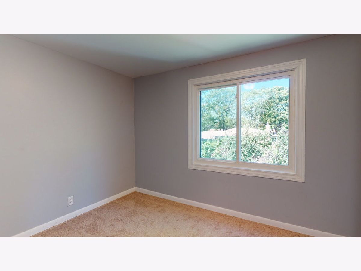
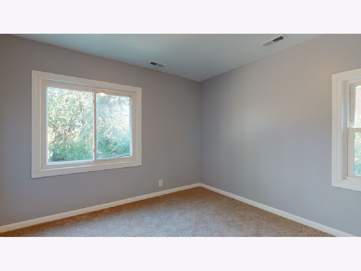
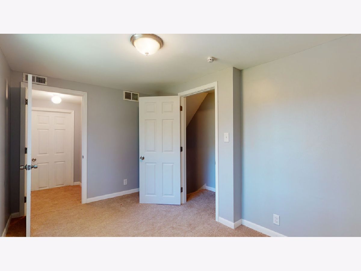
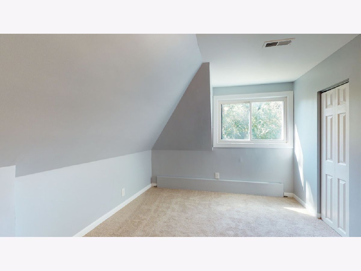
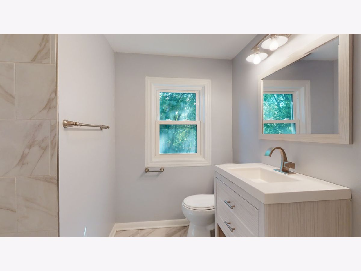
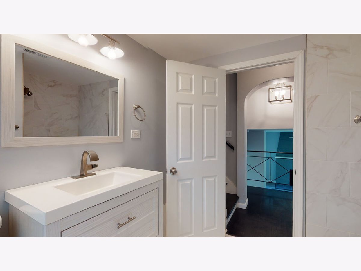
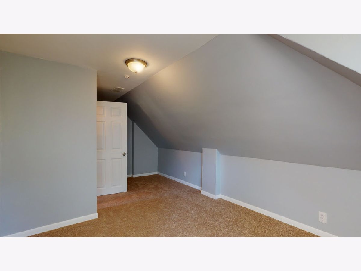
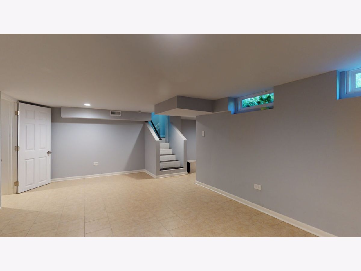
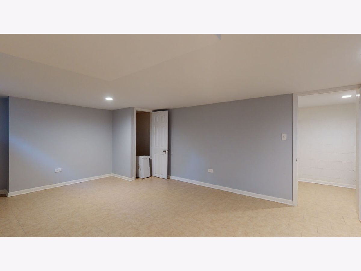
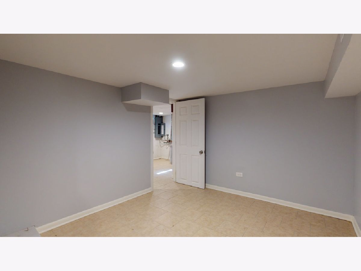
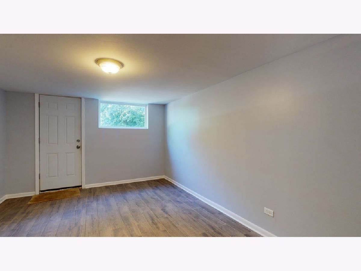
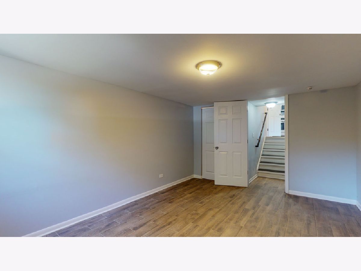
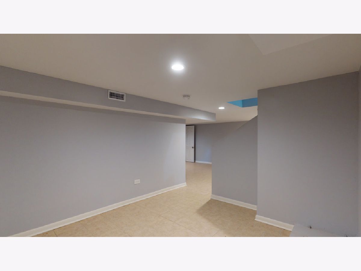
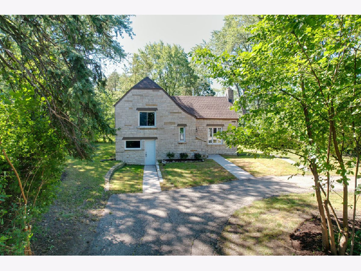
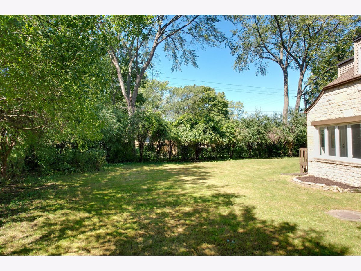
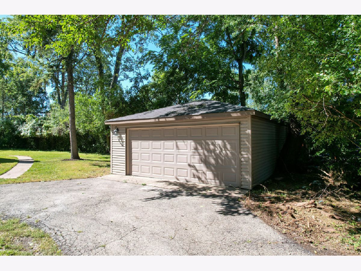
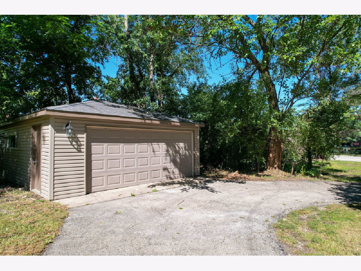
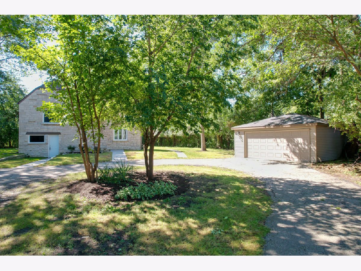
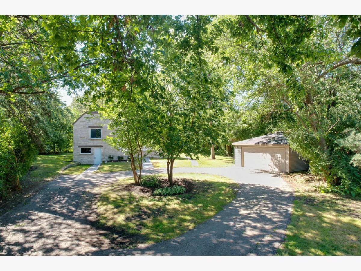
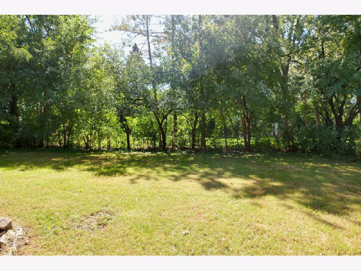
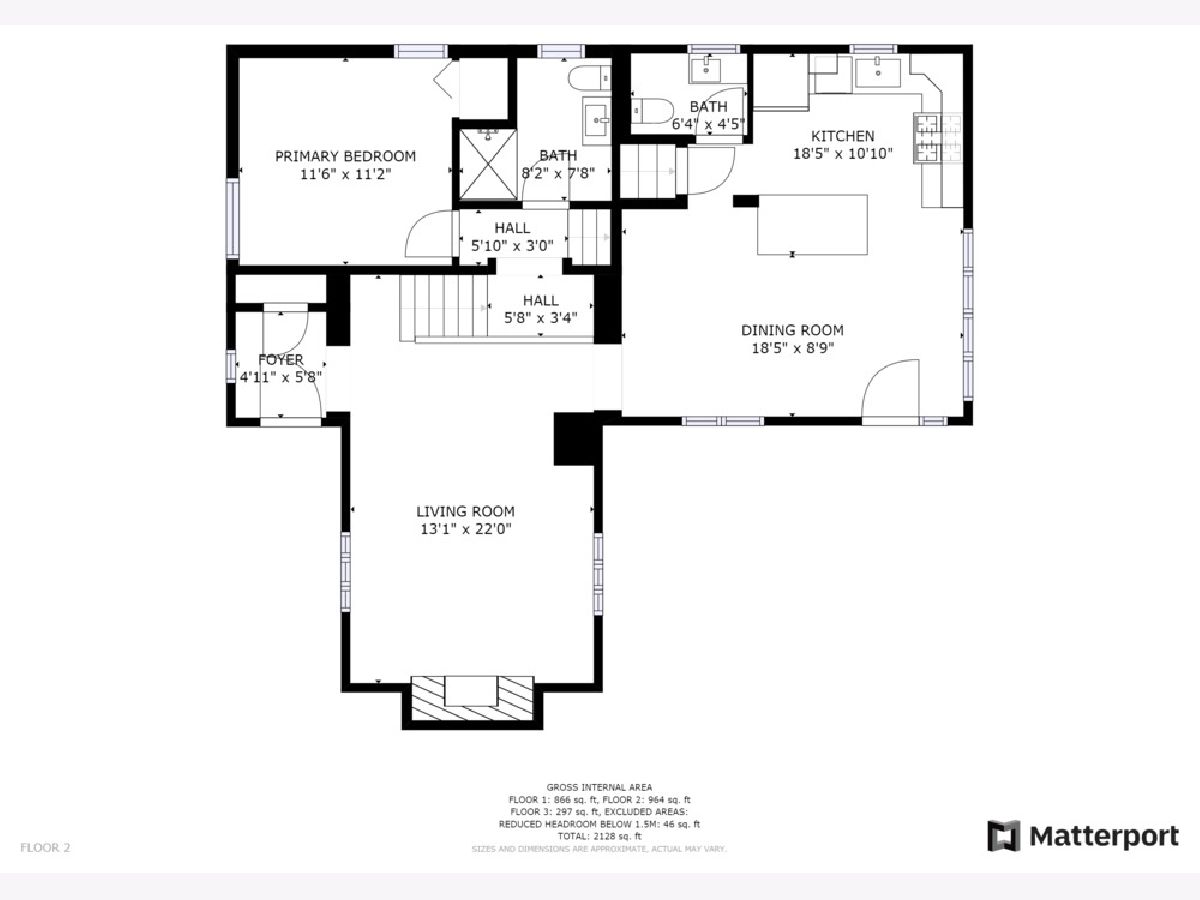
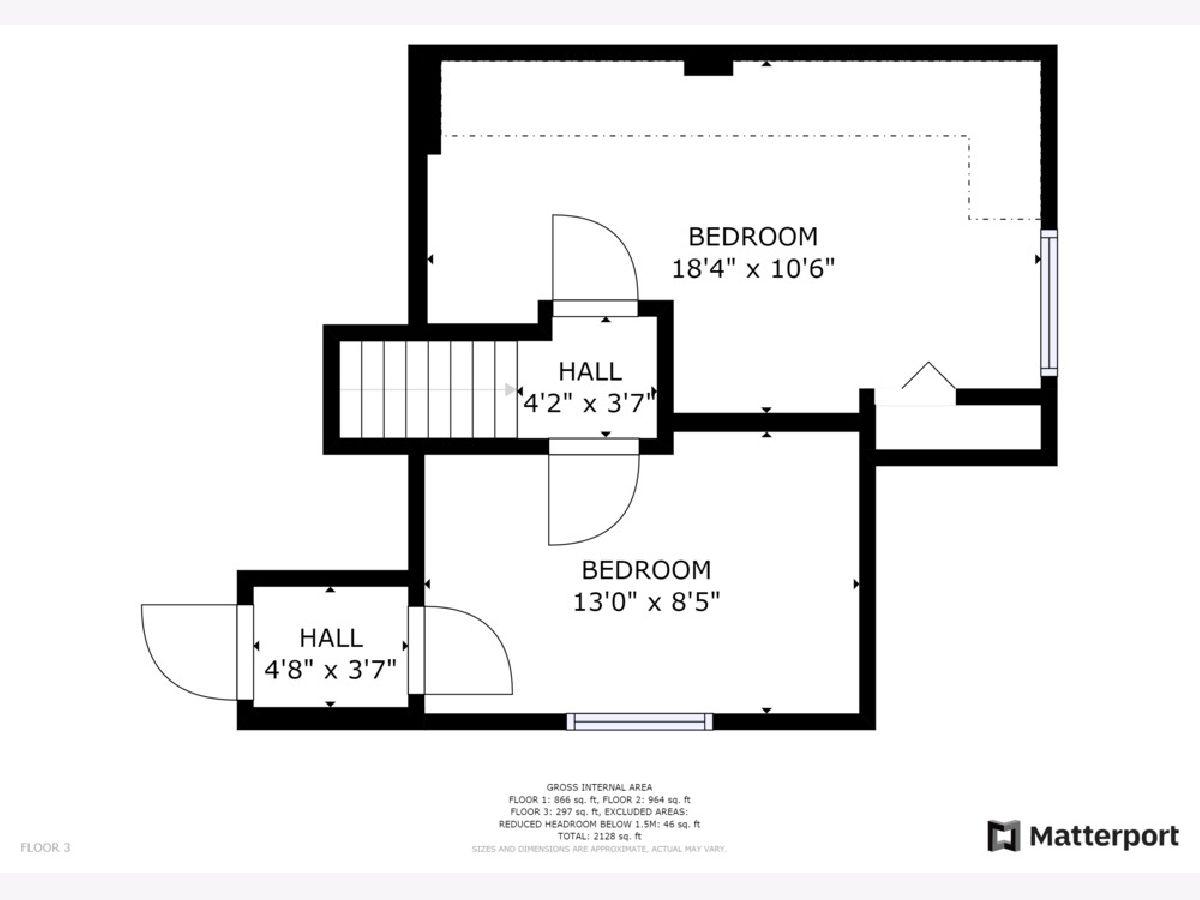
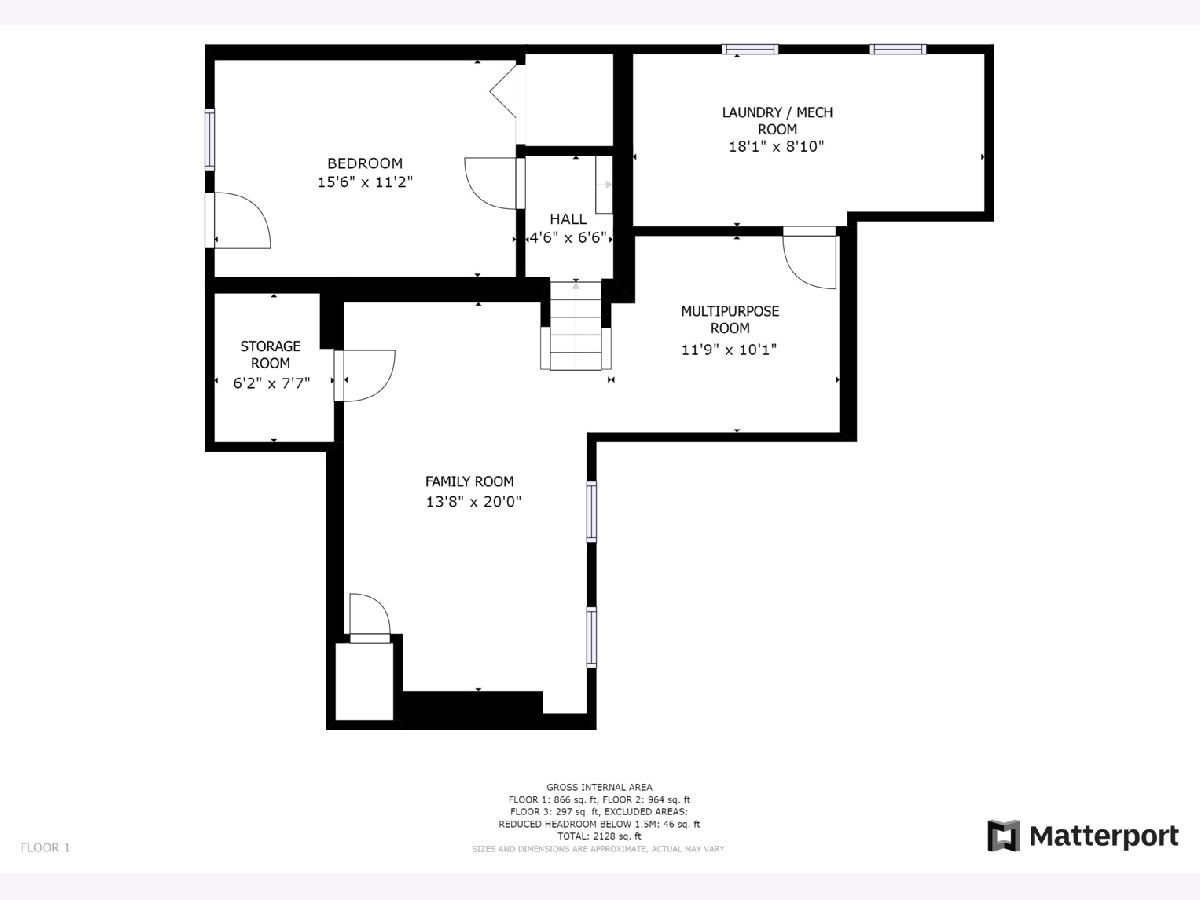
Room Specifics
Total Bedrooms: 4
Bedrooms Above Ground: 4
Bedrooms Below Ground: 0
Dimensions: —
Floor Type: Carpet
Dimensions: —
Floor Type: Carpet
Dimensions: —
Floor Type: Wood Laminate
Full Bathrooms: 2
Bathroom Amenities: —
Bathroom in Basement: 0
Rooms: Bonus Room,Foyer
Basement Description: Partially Finished
Other Specifics
| 2 | |
| Block,Concrete Perimeter | |
| Asphalt | |
| — | |
| Mature Trees | |
| 98 X 190 | |
| — | |
| None | |
| Hardwood Floors | |
| Range, Microwave, Dishwasher, Refrigerator, Stainless Steel Appliance(s) | |
| Not in DB | |
| Park, Curbs, Sidewalks, Street Lights, Street Paved | |
| — | |
| — | |
| Wood Burning |
Tax History
| Year | Property Taxes |
|---|---|
| 2018 | $9,063 |
| 2021 | $9,605 |
Contact Agent
Nearby Similar Homes
Nearby Sold Comparables
Contact Agent
Listing Provided By
Realty Executives Cornerstone




