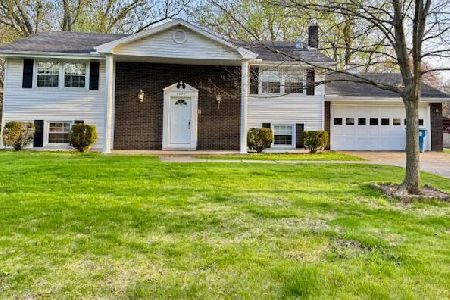1225 Crestwood Drive, Lowell, Indiana 46356
$226,000
|
Sold
|
|
| Status: | Closed |
| Sqft: | 2,714 |
| Cost/Sqft: | $85 |
| Beds: | 4 |
| Baths: | 3 |
| Year Built: | 1995 |
| Property Taxes: | $2,310 |
| Days On Market: | 4244 |
| Lot Size: | 0,00 |
Description
4 Bedroom hillside quad level with wrap around deck for relaxing & entertaining. Enter at formal living room w/hardwood flooring. Next level up to dining room & kitchen w/oak cabinetry, breakfast island & ceramic tiled floor. Kitchen open s to deck & backyard w/storage shed. Three of the 4 bedrooms (master w/treyed ceiling) are on this upper level w/2 walk-in showers & 1 full bath. (new roof 2013).
Property Specifics
| Single Family | |
| — | |
| Quad Level | |
| 1995 | |
| Partial | |
| — | |
| No | |
| — |
| Other | |
| — | |
| 0 / Not Applicable | |
| None | |
| Public | |
| Public Sewer | |
| 08641543 | |
| 4519253498 |
Property History
| DATE: | EVENT: | PRICE: | SOURCE: |
|---|---|---|---|
| 22 Apr, 2015 | Sold | $226,000 | MRED MLS |
| 10 Mar, 2015 | Under contract | $230,000 | MRED MLS |
| 11 Jun, 2014 | Listed for sale | $232,000 | MRED MLS |
Room Specifics
Total Bedrooms: 4
Bedrooms Above Ground: 4
Bedrooms Below Ground: 0
Dimensions: —
Floor Type: —
Dimensions: —
Floor Type: —
Dimensions: —
Floor Type: —
Full Bathrooms: 3
Bathroom Amenities: —
Bathroom in Basement: 0
Rooms: Den
Basement Description: Partially Finished
Other Specifics
| 2.5 | |
| — | |
| — | |
| — | |
| — | |
| 93 135 | |
| — | |
| Full | |
| — | |
| Range, Microwave, Dishwasher, Refrigerator, Washer, Dryer | |
| Not in DB | |
| — | |
| — | |
| — | |
| — |
Tax History
| Year | Property Taxes |
|---|---|
| 2015 | $2,310 |
Contact Agent
Nearby Similar Homes
Nearby Sold Comparables
Contact Agent
Listing Provided By
McColly Real Estate





