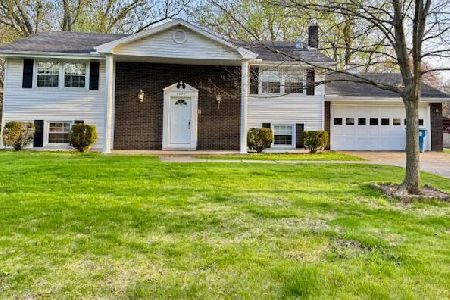666 Ironwood Drive, Lowell, Indiana 46356
$164,000
|
Sold
|
|
| Status: | Closed |
| Sqft: | 2,006 |
| Cost/Sqft: | $87 |
| Beds: | 3 |
| Baths: | 2 |
| Year Built: | 1977 |
| Property Taxes: | $1,716 |
| Days On Market: | 3250 |
| Lot Size: | 0,00 |
Description
: In Lowell, Indiana, only 1 hour from Chicago, pass the flag pole (with US flag usually flying) to enter this comfortable stucco, bi-level home with 2-car garage. The parquet wood flooring in the foyer is your first clue of the quality this house exudes. Beautiful oak had rails lead up to main level where you find the carpeted and paneled living room with a view to the east. From the living room proceed to dining area facing enclosed porch. The 13' x 16' enclosed porch, surrounded by a deck, has ceiling fan and fine view of the back yard. The kitchen, with included appliances, also features a parquet wood floor. Master double vanity bath and 3 carpeted bedrooms past the hall pantry are on this level. In the carpeted lower level you will find the den and recreation area that leads sliding glass door to the patio beneath the deck. The gas fireplace could be converted back to wood. There is a pot bellied stove with a gas insert for a warm glow of added comfort. The nicely landscaped.
Property Specifics
| Single Family | |
| — | |
| Bi-Level | |
| 1977 | |
| None | |
| — | |
| No | |
| — |
| Lake | |
| — | |
| 0 / Not Applicable | |
| None | |
| Public | |
| Public Sewer | |
| 09517352 | |
| 4519253040140000 |
Property History
| DATE: | EVENT: | PRICE: | SOURCE: |
|---|---|---|---|
| 31 Jan, 2018 | Sold | $164,000 | MRED MLS |
| 15 Dec, 2017 | Under contract | $175,000 | MRED MLS |
| — | Last price change | $178,000 | MRED MLS |
| 1 Mar, 2017 | Listed for sale | $187,000 | MRED MLS |
Room Specifics
Total Bedrooms: 3
Bedrooms Above Ground: 3
Bedrooms Below Ground: 0
Dimensions: —
Floor Type: —
Dimensions: —
Floor Type: —
Full Bathrooms: 2
Bathroom Amenities: —
Bathroom in Basement: 0
Rooms: Den,Recreation Room,Foyer
Basement Description: None
Other Specifics
| 2 | |
| — | |
| — | |
| — | |
| — | |
| 90 X 150 | |
| — | |
| None | |
| — | |
| Range, Microwave, Dishwasher, Refrigerator, Washer, Dryer, Disposal | |
| Not in DB | |
| — | |
| — | |
| — | |
| — |
Tax History
| Year | Property Taxes |
|---|---|
| 2018 | $1,716 |
Contact Agent
Nearby Similar Homes
Nearby Sold Comparables
Contact Agent
Listing Provided By
McColly Real Estate




