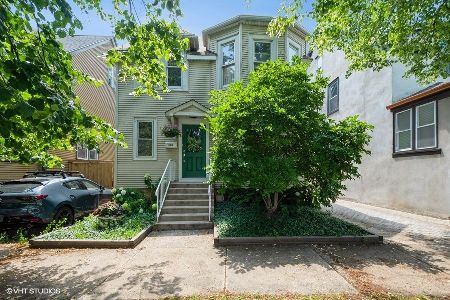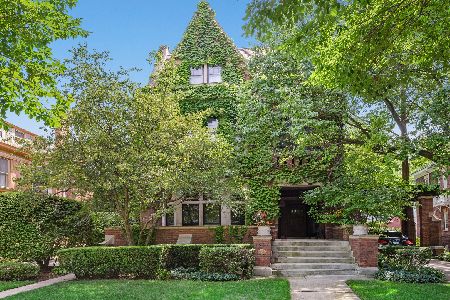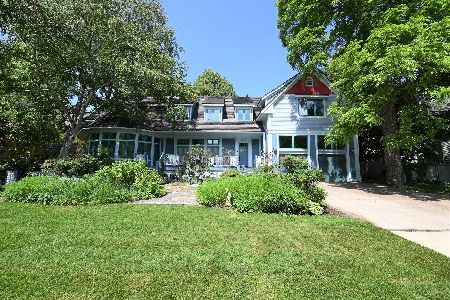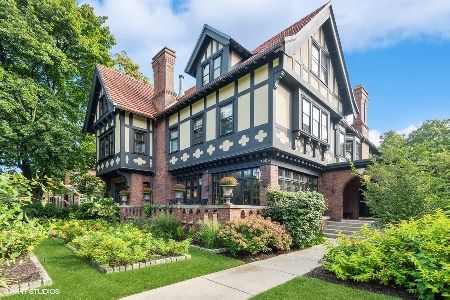1225 Forest Avenue, Evanston, Illinois 60202
$1,550,000
|
Sold
|
|
| Status: | Closed |
| Sqft: | 6,250 |
| Cost/Sqft: | $256 |
| Beds: | 6 |
| Baths: | 4 |
| Year Built: | 1899 |
| Property Taxes: | $32,027 |
| Days On Market: | 1668 |
| Lot Size: | 0,17 |
Description
Magnificent Ernest Mayo Landmark home in the heart of Evanston, just steps to the Lake and all the shops and restaurants Evanston has to offer. Ideally located and beautifully restored, 1225 Forest offers the best of new construction and the quality, character and charm of turn-of-the-century architecture. Beautifully situated on a corner lot, this home is full of light. Enter through the magnificent original front door to a spacious foyer with beamed ceilings, hand-finished oak paneling, leaded glass windows, and the grand center staircase. The gracious floor plan offers wonderful spaces to relax and entertain, including a first floor office or den, grand living room with wood burning fireplace and built-in bookcases, formal dining room with fireplace, family room with gorgeous windows surrounding the space, and the stunning eat-in cook's kitchen which has been expanded and completely renovated with every custom amenity. The second floor bedrooms and baths are similarly beautiful with wonderful updates throughout, including a spectacular primary suite with huge walk in closet, dressing room, and bath with cast iron tub, dual custom vanity, separate shower, and heated marble mosaic flooring. A new second floor laundry was added and the hall bath has been fully updated to serve the three spacious bedrooms. Spectacular great room on the third floor with two additional bedrooms and beautifully updated hall bath. All mechanicals up-to-date with 3 heating and cooling zones, 2 new hot water heaters with pump, and too many updates to list (see full list and floor plans under Additional Information.) This home is the ideal combination of Old World craftsmanship and modern convenience, in a perfect walk-to-everything location. Must see to appreciate the quality and beauty throughout this very special home.
Property Specifics
| Single Family | |
| — | |
| — | |
| 1899 | |
| Full | |
| — | |
| No | |
| 0.17 |
| Cook | |
| — | |
| 0 / Not Applicable | |
| None | |
| Lake Michigan,Public | |
| Public Sewer | |
| 11070354 | |
| 11192040010000 |
Nearby Schools
| NAME: | DISTRICT: | DISTANCE: | |
|---|---|---|---|
|
Grade School
Dewey Elementary School |
65 | — | |
|
Middle School
Nichols Middle School |
65 | Not in DB | |
|
High School
Evanston Twp High School |
202 | Not in DB | |
Property History
| DATE: | EVENT: | PRICE: | SOURCE: |
|---|---|---|---|
| 4 Feb, 2015 | Sold | $1,050,000 | MRED MLS |
| 11 Dec, 2014 | Under contract | $1,250,000 | MRED MLS |
| 25 Oct, 2014 | Listed for sale | $1,250,000 | MRED MLS |
| 15 Jul, 2021 | Sold | $1,550,000 | MRED MLS |
| 12 May, 2021 | Under contract | $1,599,000 | MRED MLS |
| 29 Apr, 2021 | Listed for sale | $1,599,000 | MRED MLS |
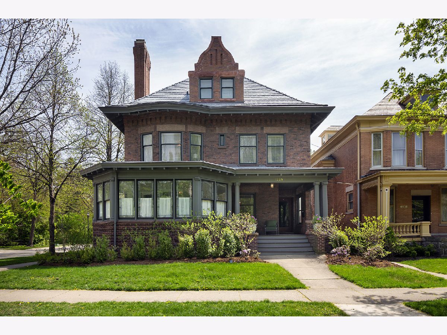
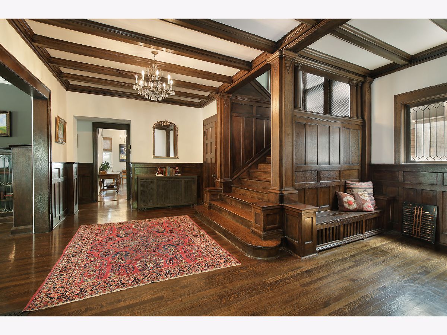
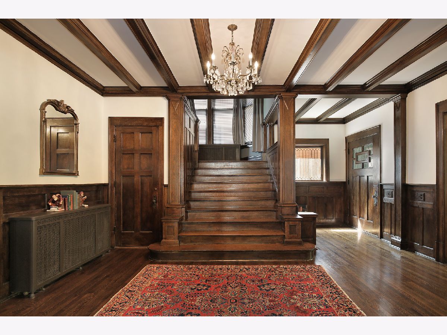
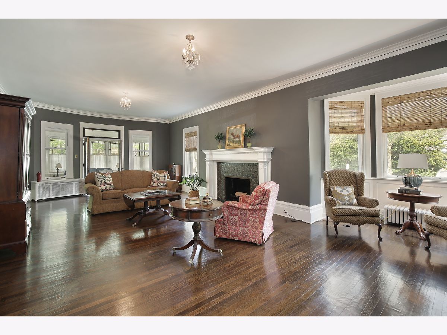
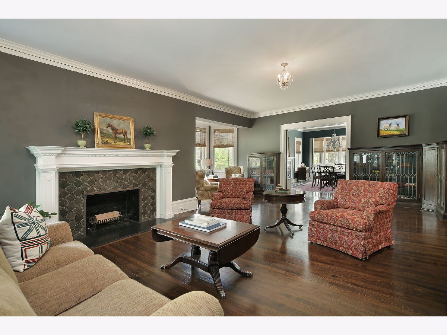
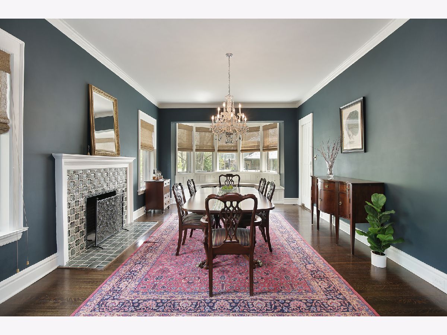
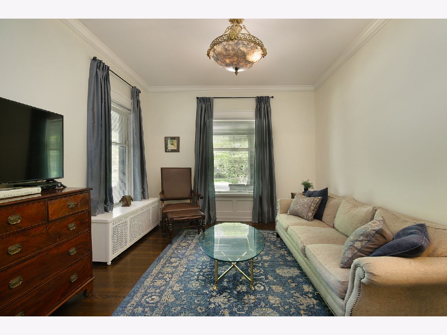
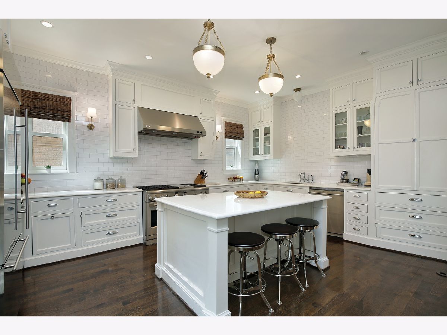
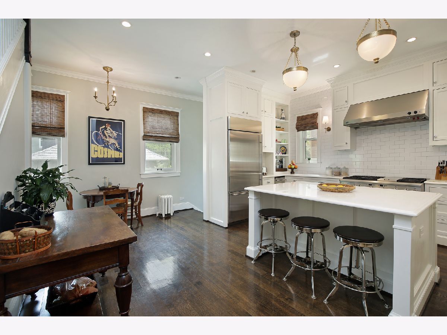
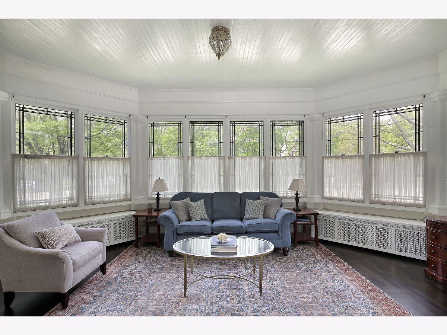
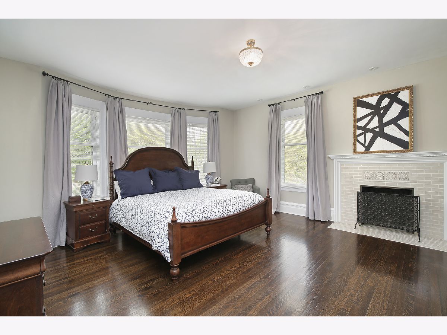
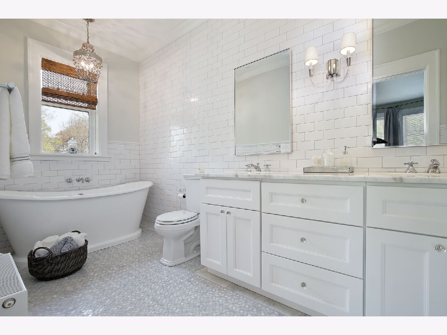
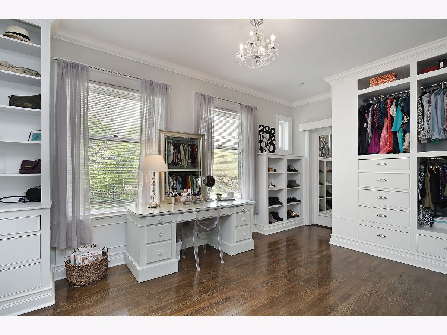
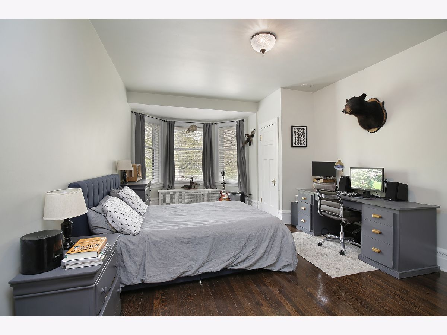
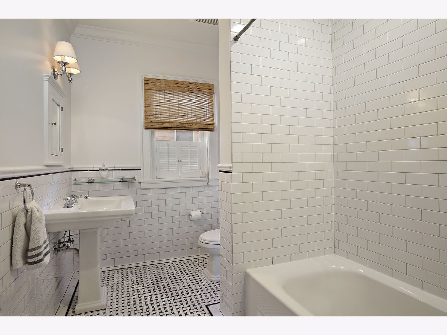
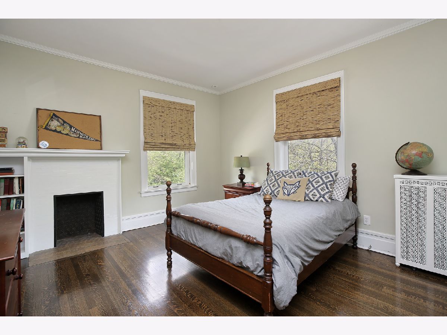
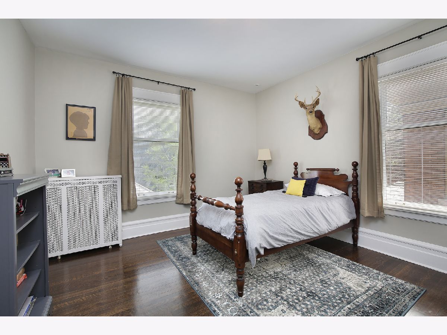
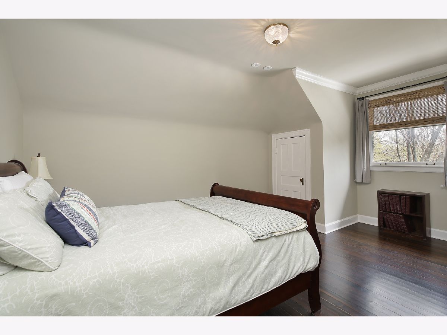
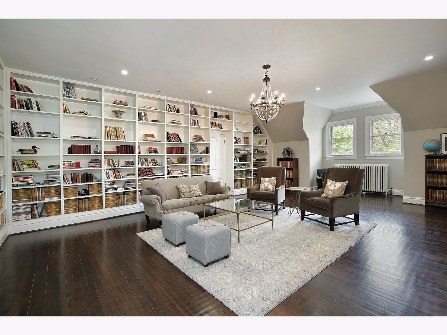
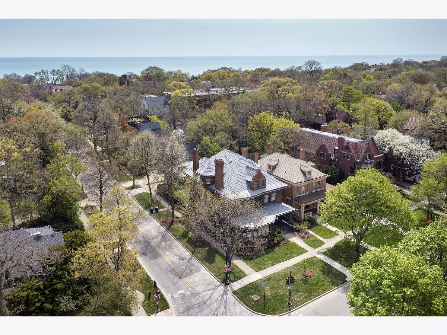
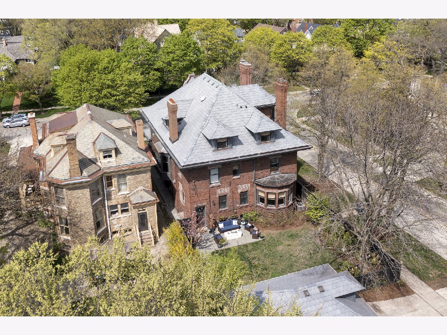
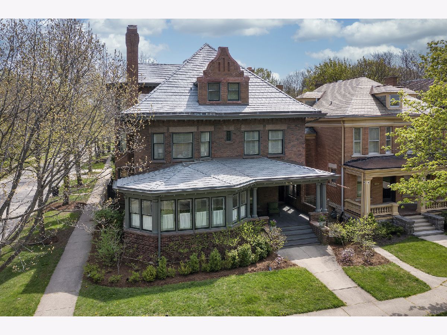
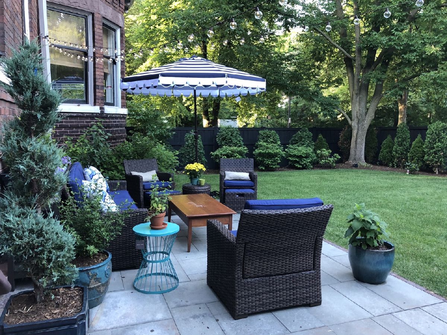
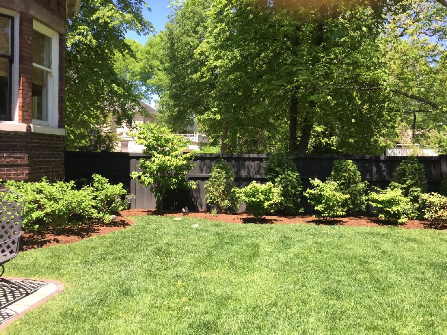
Room Specifics
Total Bedrooms: 6
Bedrooms Above Ground: 6
Bedrooms Below Ground: 0
Dimensions: —
Floor Type: Hardwood
Dimensions: —
Floor Type: Hardwood
Dimensions: —
Floor Type: Hardwood
Dimensions: —
Floor Type: —
Dimensions: —
Floor Type: —
Full Bathrooms: 4
Bathroom Amenities: Separate Shower,Double Sink,Soaking Tub
Bathroom in Basement: 0
Rooms: Bedroom 5,Bedroom 6,Library,Great Room,Foyer,Mud Room,Gallery,Walk In Closet
Basement Description: Unfinished
Other Specifics
| 2 | |
| — | |
| — | |
| Patio | |
| Fenced Yard | |
| 50 X 149 | |
| — | |
| Full | |
| Hardwood Floors, Second Floor Laundry, Built-in Features, Walk-In Closet(s), Historic/Period Mlwk | |
| Range, Microwave, Dishwasher, High End Refrigerator, Washer, Dryer, Stainless Steel Appliance(s), Range Hood | |
| Not in DB | |
| — | |
| — | |
| — | |
| — |
Tax History
| Year | Property Taxes |
|---|---|
| 2015 | $29,603 |
| 2021 | $32,027 |
Contact Agent
Nearby Similar Homes
Nearby Sold Comparables
Contact Agent
Listing Provided By
Berkshire Hathaway HomeServices Chicago




