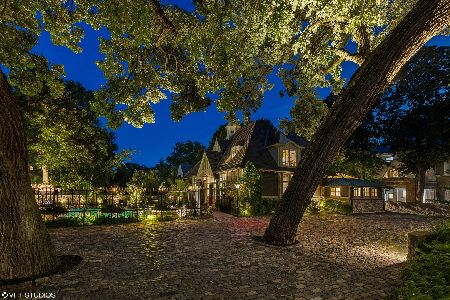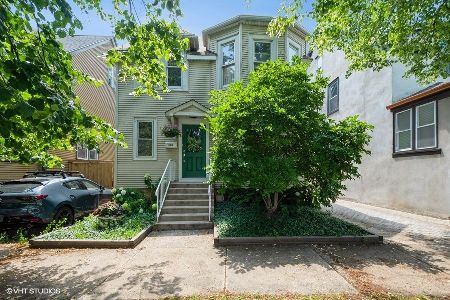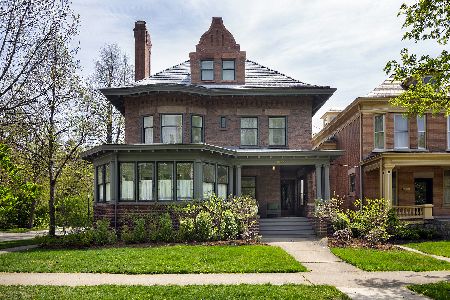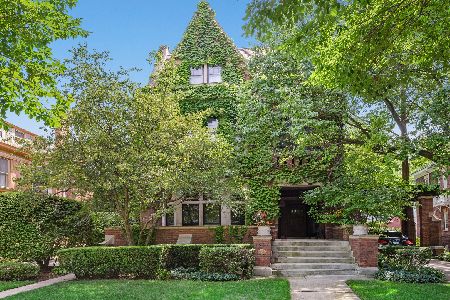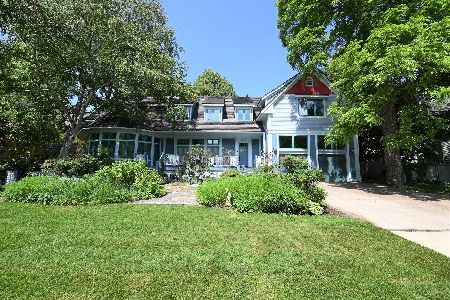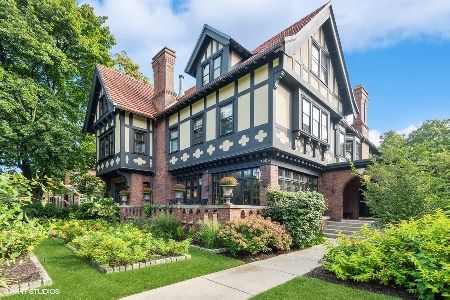1225 Forest Avenue, Evanston, Illinois 60202
$1,050,000
|
Sold
|
|
| Status: | Closed |
| Sqft: | 6,250 |
| Cost/Sqft: | $200 |
| Beds: | 7 |
| Baths: | 5 |
| Year Built: | 1899 |
| Property Taxes: | $29,603 |
| Days On Market: | 3997 |
| Lot Size: | 0,00 |
Description
Magnificent Ernest Mayo Evanston Landmark. Gorgeous foyer, grand staircase, rich with architectural detail, large rooms, excellent floor plan that still works for today's lifestyle. Bring your designer and builder as this historic home waits to be brought back to it's original splendor. Click on 'addl info' for floor plans and interesting historical info including the original building permit signed by the architect.
Property Specifics
| Single Family | |
| — | |
| — | |
| 1899 | |
| Full | |
| — | |
| No | |
| — |
| Cook | |
| — | |
| 0 / Not Applicable | |
| None | |
| Public | |
| Public Sewer | |
| 08761653 | |
| 11192040010000 |
Property History
| DATE: | EVENT: | PRICE: | SOURCE: |
|---|---|---|---|
| 4 Feb, 2015 | Sold | $1,050,000 | MRED MLS |
| 11 Dec, 2014 | Under contract | $1,250,000 | MRED MLS |
| 25 Oct, 2014 | Listed for sale | $1,250,000 | MRED MLS |
| 15 Jul, 2021 | Sold | $1,550,000 | MRED MLS |
| 12 May, 2021 | Under contract | $1,599,000 | MRED MLS |
| 29 Apr, 2021 | Listed for sale | $1,599,000 | MRED MLS |
Room Specifics
Total Bedrooms: 7
Bedrooms Above Ground: 7
Bedrooms Below Ground: 0
Dimensions: —
Floor Type: Carpet
Dimensions: —
Floor Type: Hardwood
Dimensions: —
Floor Type: Carpet
Dimensions: —
Floor Type: —
Dimensions: —
Floor Type: —
Dimensions: —
Floor Type: —
Full Bathrooms: 5
Bathroom Amenities: —
Bathroom in Basement: 0
Rooms: Bedroom 5,Bedroom 6,Bedroom 7,Foyer,Great Room,Library,Pantry,Tandem Room
Basement Description: Unfinished
Other Specifics
| 2 | |
| — | |
| — | |
| — | |
| — | |
| 50' X 150' | |
| — | |
| — | |
| Hardwood Floors | |
| — | |
| Not in DB | |
| — | |
| — | |
| — | |
| — |
Tax History
| Year | Property Taxes |
|---|---|
| 2015 | $29,603 |
| 2021 | $32,027 |
Contact Agent
Nearby Similar Homes
Nearby Sold Comparables
Contact Agent
Listing Provided By
Jameson Sotheby's International Realty


