1225 Harms Road, Glenview, Illinois 60025
$1,174,000
|
Sold
|
|
| Status: | Closed |
| Sqft: | 6,176 |
| Cost/Sqft: | $251 |
| Beds: | 6 |
| Baths: | 8 |
| Year Built: | 2001 |
| Property Taxes: | $24,419 |
| Days On Market: | 1716 |
| Lot Size: | 0,87 |
Description
HOLD YOUR HORSES! Check out this newer construction 6-bedroom home on nearly 1 acre in New Trier District. It's not just a house - it's an estate with EXTRA! Whatever you need, it's all here. Need an open floorplan with a big kitchen? It's here! Blended family? There is space for everyone! Work from home? You'll appreciate the home office with kitchenette. Need a 1st floor bedroom suite? This one is even ADA compliant. Looking for a party deck with fireplace, hot tub and outdoor shower? Look no further. Dreaming of an artist's studio? This is a dream come true. Hey, your horses can even join you! Yes, there is a heated 3-stall horse barn with tack room, 2 riding rings on the property, and the Forest Preserve across the street has miles of scenic horse trails. If horsepower is more your thing, then you'll love the 3-car garage and circular driveway. Enjoy low Glenview taxes and award-winning District #37 schools & nationally recognized New Trier High School. Seeing is believing for this unique estate offering.
Property Specifics
| Single Family | |
| — | |
| — | |
| 2001 | |
| — | |
| — | |
| No | |
| 0.87 |
| Cook | |
| — | |
| — / Not Applicable | |
| — | |
| — | |
| — | |
| 11080864 | |
| 05311000290000 |
Nearby Schools
| NAME: | DISTRICT: | DISTANCE: | |
|---|---|---|---|
|
Grade School
Avoca West Elementary School |
37 | — | |
|
Middle School
Marie Murphy School |
37 | Not in DB | |
|
High School
New Trier Twp H.s. Northfield/wi |
203 | Not in DB | |
Property History
| DATE: | EVENT: | PRICE: | SOURCE: |
|---|---|---|---|
| 12 Aug, 2021 | Sold | $1,174,000 | MRED MLS |
| 3 Jul, 2021 | Under contract | $1,550,000 | MRED MLS |
| 7 May, 2021 | Listed for sale | $1,550,000 | MRED MLS |

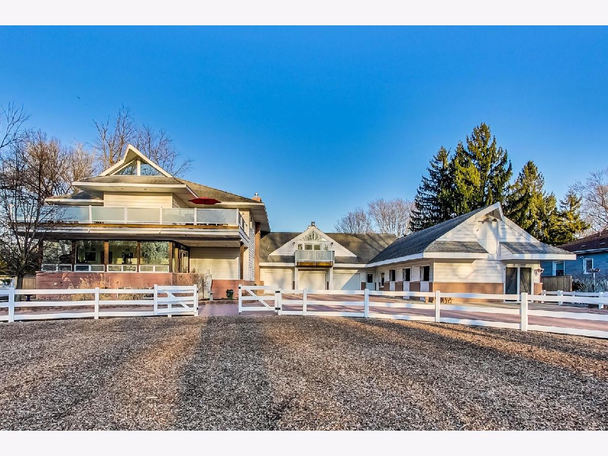


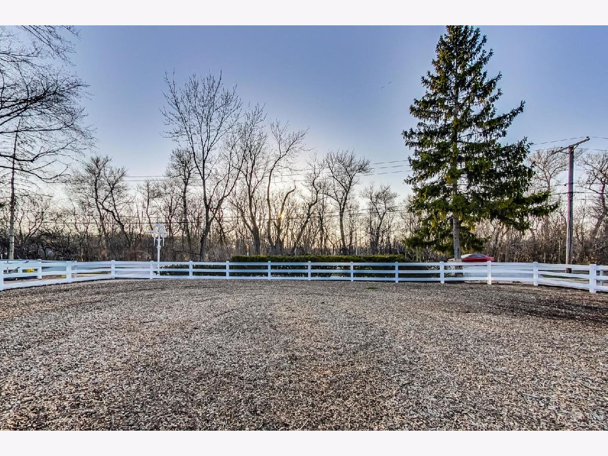
























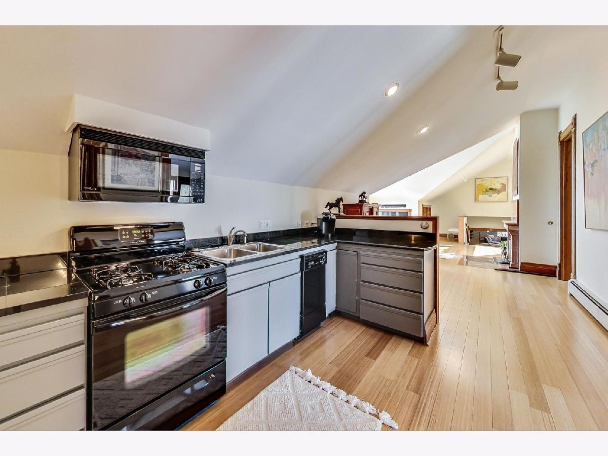
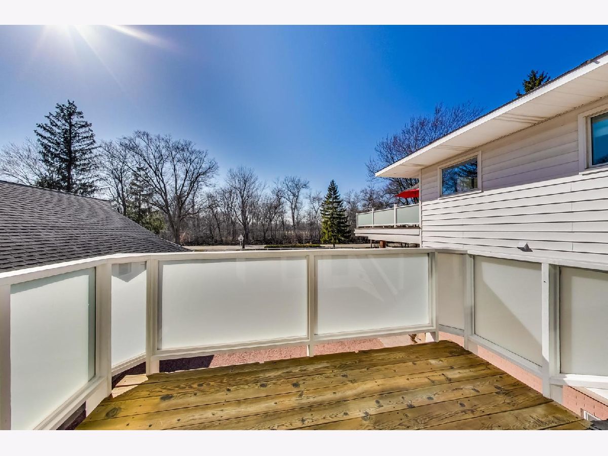
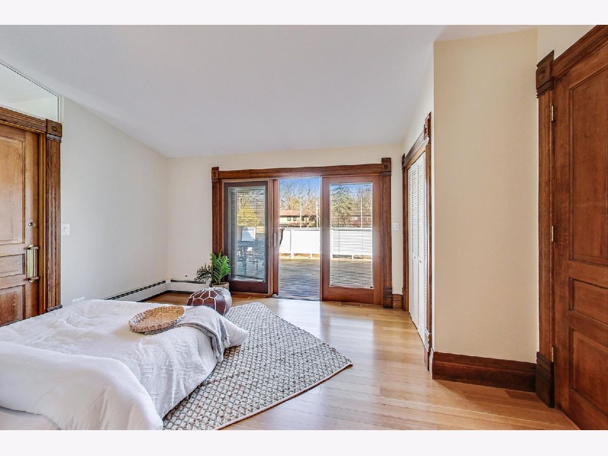




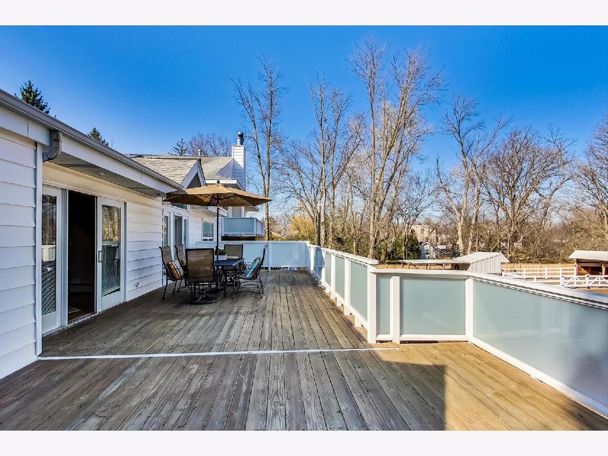

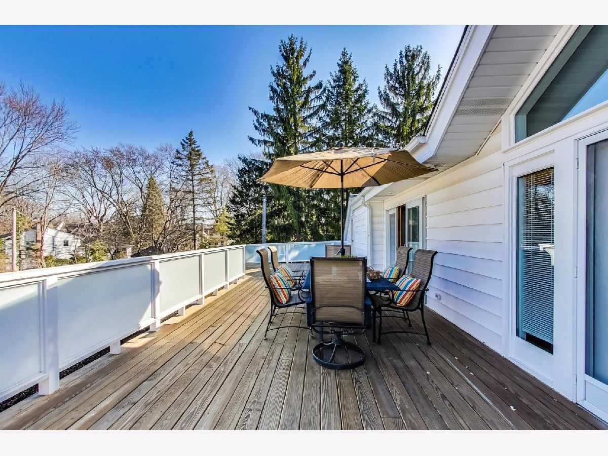
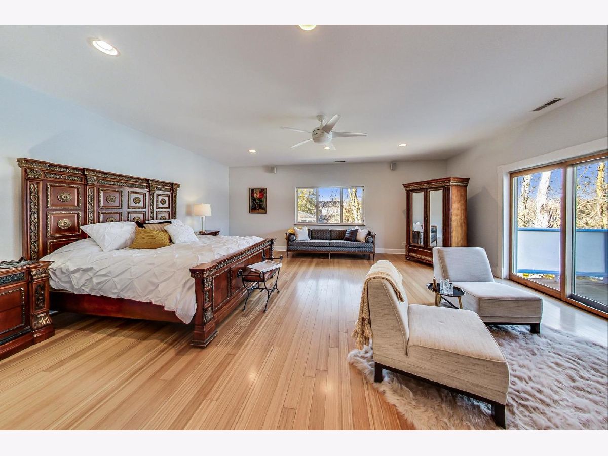



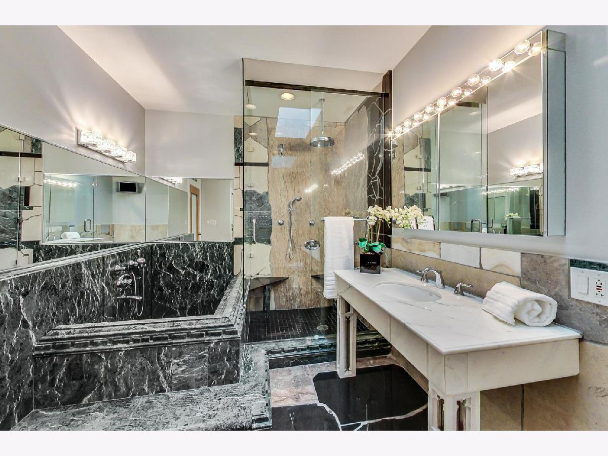







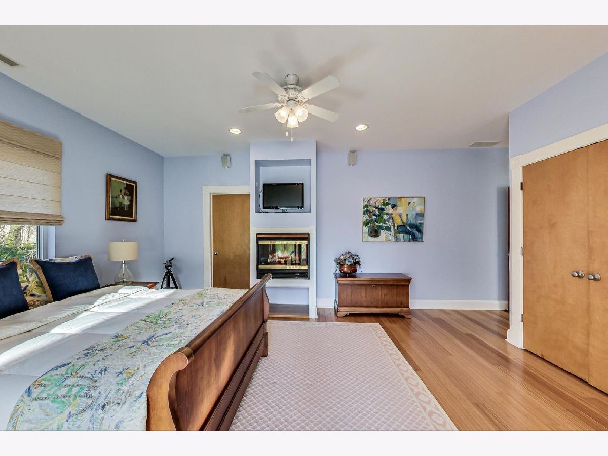


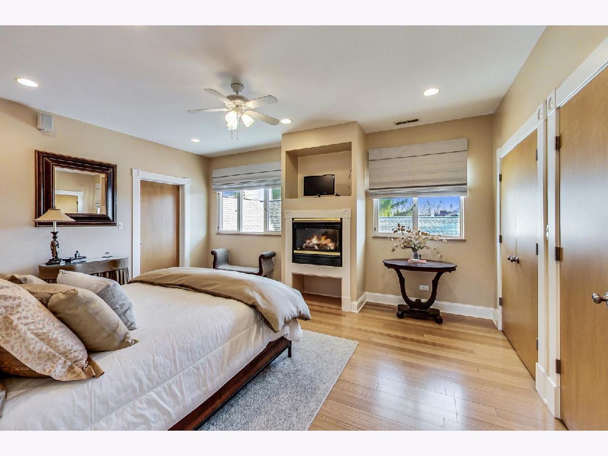















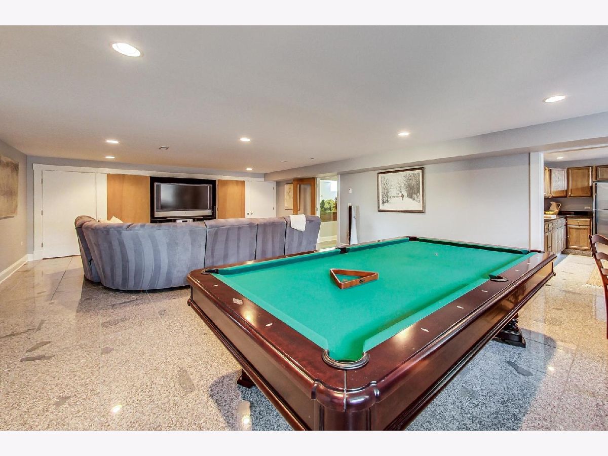















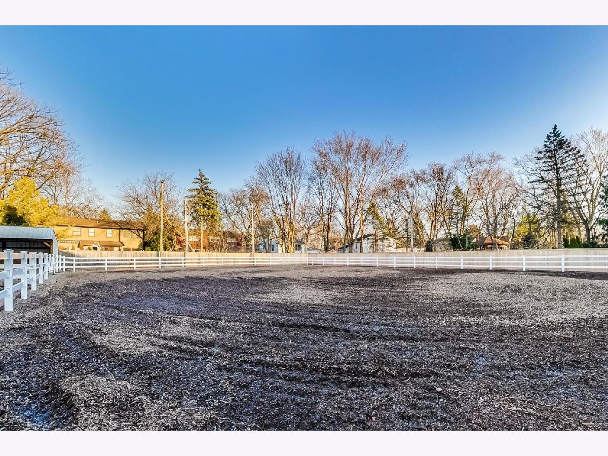









Room Specifics
Total Bedrooms: 6
Bedrooms Above Ground: 6
Bedrooms Below Ground: 0
Dimensions: —
Floor Type: —
Dimensions: —
Floor Type: —
Dimensions: —
Floor Type: —
Dimensions: —
Floor Type: —
Dimensions: —
Floor Type: —
Full Bathrooms: 8
Bathroom Amenities: Whirlpool,Separate Shower,Handicap Shower,Steam Shower
Bathroom in Basement: 1
Rooms: —
Basement Description: —
Other Specifics
| 3 | |
| — | |
| — | |
| — | |
| — | |
| 286 X 131 | |
| Unfinished | |
| — | |
| — | |
| — | |
| Not in DB | |
| — | |
| — | |
| — | |
| — |
Tax History
| Year | Property Taxes |
|---|---|
| 2021 | $24,419 |
Contact Agent
Nearby Similar Homes
Nearby Sold Comparables
Contact Agent
Listing Provided By
@properties







