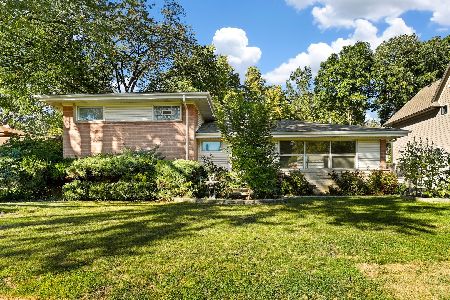419 Beech Drive, Glenview, Illinois 60025
$550,000
|
Sold
|
|
| Status: | Closed |
| Sqft: | 4,400 |
| Cost/Sqft: | $136 |
| Beds: | 5 |
| Baths: | 3 |
| Year Built: | 1942 |
| Property Taxes: | $14,709 |
| Days On Market: | 4248 |
| Lot Size: | 0,00 |
Description
Located on private street, end of cul de sac, about 4400 sq ft home on 1st and 2nd floor. This is a mid-century home created from an historic chicken ranch barn, with the original wood which creates a one of a kind home. Light filled kitchen with huge breakfast bar,5B, 2.1 BA,Cozy sunken family room with very large sitting area around fireplace. Open floor plan throughout, great for entertaining Tons of storage spac
Property Specifics
| Single Family | |
| — | |
| — | |
| 1942 | |
| None | |
| — | |
| No | |
| — |
| Cook | |
| — | |
| 0 / Not Applicable | |
| None | |
| Lake Michigan | |
| Public Sewer | |
| 08631024 | |
| 05311120160000 |
Property History
| DATE: | EVENT: | PRICE: | SOURCE: |
|---|---|---|---|
| 5 Jun, 2015 | Sold | $550,000 | MRED MLS |
| 6 Apr, 2015 | Under contract | $599,000 | MRED MLS |
| — | Last price change | $675,000 | MRED MLS |
| 1 Jun, 2014 | Listed for sale | $745,000 | MRED MLS |
Room Specifics
Total Bedrooms: 5
Bedrooms Above Ground: 5
Bedrooms Below Ground: 0
Dimensions: —
Floor Type: Wood Laminate
Dimensions: —
Floor Type: Wood Laminate
Dimensions: —
Floor Type: Wood Laminate
Dimensions: —
Floor Type: —
Full Bathrooms: 3
Bathroom Amenities: —
Bathroom in Basement: 0
Rooms: Bedroom 5,Foyer,Sewing Room,Workshop
Basement Description: Slab,None
Other Specifics
| 2.5 | |
| — | |
| Asphalt | |
| — | |
| — | |
| 165X92X30X138X60 | |
| — | |
| Full | |
| Skylight(s), Bar-Dry, Wood Laminate Floors, First Floor Bedroom, First Floor Laundry | |
| — | |
| Not in DB | |
| — | |
| — | |
| — | |
| — |
Tax History
| Year | Property Taxes |
|---|---|
| 2015 | $14,709 |
Contact Agent
Nearby Similar Homes
Nearby Sold Comparables
Contact Agent
Listing Provided By
Coldwell Banker Residential









