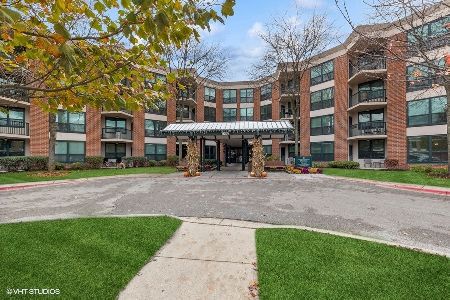1225 Luther Lane, Arlington Heights, Illinois 60004
$230,000
|
Sold
|
|
| Status: | Closed |
| Sqft: | 841 |
| Cost/Sqft: | $284 |
| Beds: | 1 |
| Baths: | 1 |
| Year Built: | 1999 |
| Property Taxes: | $3,137,219 |
| Days On Market: | 661 |
| Lot Size: | 0,00 |
Description
Step into luxury with this beautifully updated large 1 Bedroom unit, in Luther Village. Natural light floods the space, enhancing the elegant atmosphere created by thoughtful upgrades throughout. Luxury vinyl plank floors grace the living room and dining area, offering both style and durability. The generously sized bedroom welcomes you with new, plush carpeting, ensuring comfort and a touch of coziness. In the kitchen, discover the perfect blend of form and function with updated cabinets, granite countertops, and newer appliances. Easy-to-clean electric stove top, microwave, Whirlpool refrigerator, a large stainless steel undermount sink, and a convenient gooseneck faucet, with a pull-down spray wand. The large, modern bathroom features bright lighting and a low-threshold walk-in shower with beautiful tile. Accessibility is a priority, evident in wide hallways and large doorways. A wonderful walk-in closet, coat closet, utility closet and kitchen pantry enhance the unit's overall convenience. Included with this unit is a reserved surface parking space and a large storage unit. Perched on the 4th floor, this unit has a private balcony with a beautiful view. Experience easy, indoor access to Luther Village amenities via the second floor pedway, connecting you to fine dining, a casual grill, a general market, gift shop, bank, hair salon/barbershop, pharmacy, library, fitness center with a heated pool and whirlpool, billiards room, chapel, and a health and wellness center. Wander the scenic walking paths surrounding the central pond on the 55-acre property, where the natural beauty of Luther Village unfolds, with gorgeous walking paths, resident gardening space, and a summer house with seasonal events. Enjoy the flexibility of additional ala carte services, including hospitality suites, housekeeping, laundry, and linen services. This full-equity ownership retirement community is tailored for those aged 55 and better. The monthly assessment covers real estate taxes, liability insurance, all utilities, except electric and phone, expanded basic cable TV, complementary washers and dryers, on-site management, recreation programs, secure building entrances, in-home security system, off-campus outings, scheduled transportation, landscaping and snow removal, annual window washing, and exterior building maintenance. Discover the grand life awaiting you in this friendly, active community nestled in the heart of Arlington Heights. Schedule your visit today and open the door to a new chapter of refined living.
Property Specifics
| Condos/Townhomes | |
| 4 | |
| — | |
| 1999 | |
| — | |
| — | |
| No | |
| — |
| Cook | |
| — | |
| 1514 / Monthly | |
| — | |
| — | |
| — | |
| 11978625 | |
| 03194000060000 |
Nearby Schools
| NAME: | DISTRICT: | DISTANCE: | |
|---|---|---|---|
|
Grade School
Patton Elementary School |
25 | — | |
|
Middle School
Thomas Middle School |
25 | Not in DB | |
|
High School
John Hersey High School |
214 | Not in DB | |
Property History
| DATE: | EVENT: | PRICE: | SOURCE: |
|---|---|---|---|
| 18 Apr, 2024 | Sold | $230,000 | MRED MLS |
| 11 Mar, 2024 | Under contract | $239,000 | MRED MLS |
| 19 Feb, 2024 | Listed for sale | $239,000 | MRED MLS |
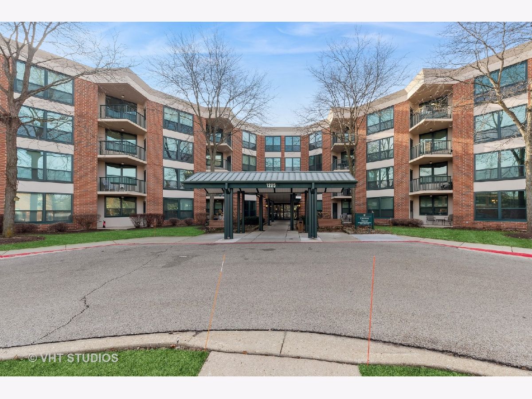
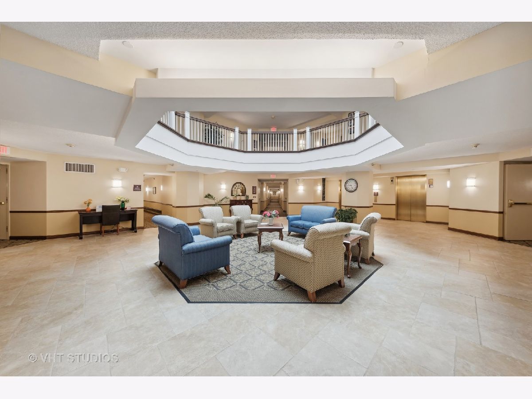
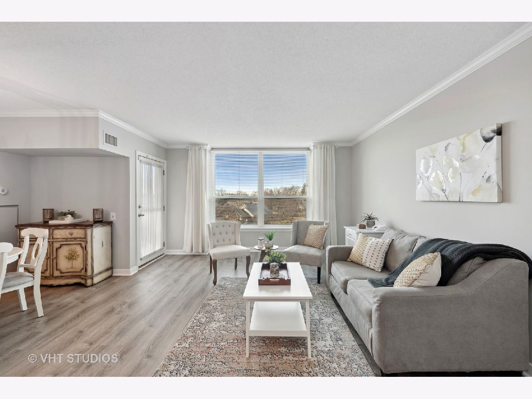
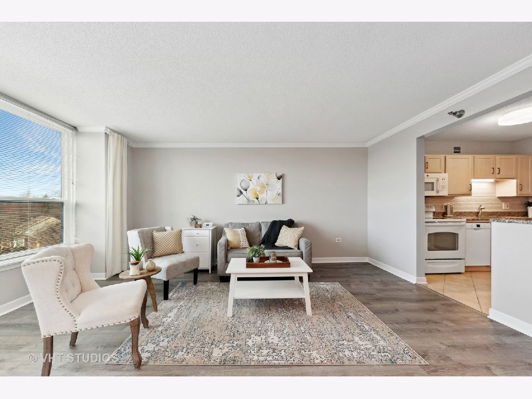
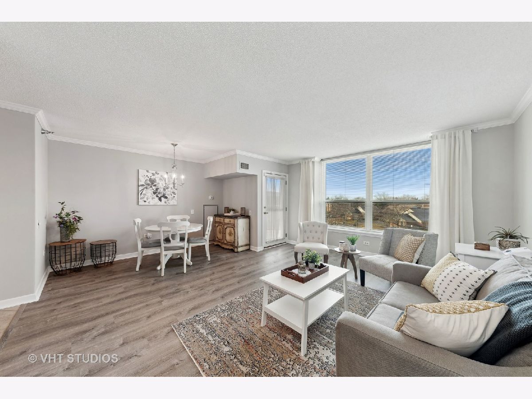
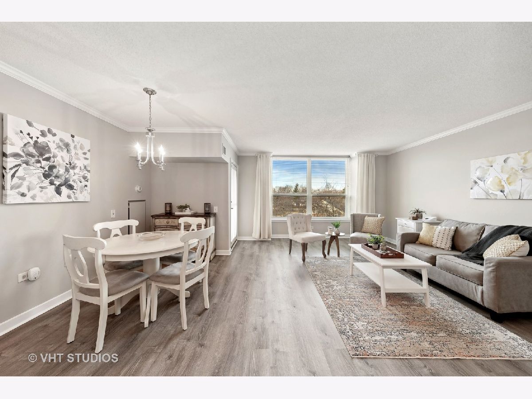
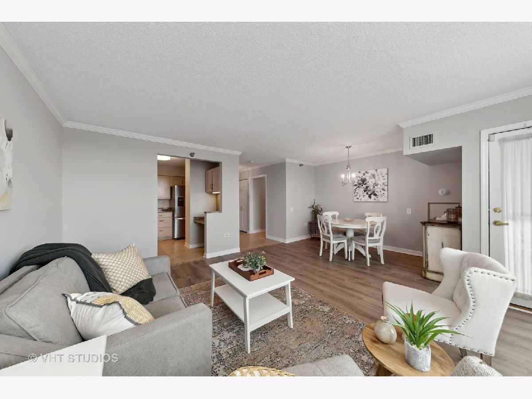
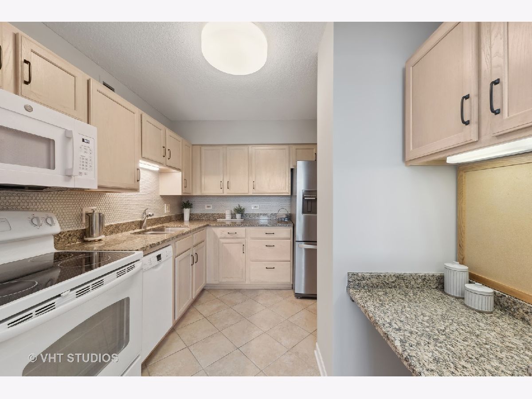
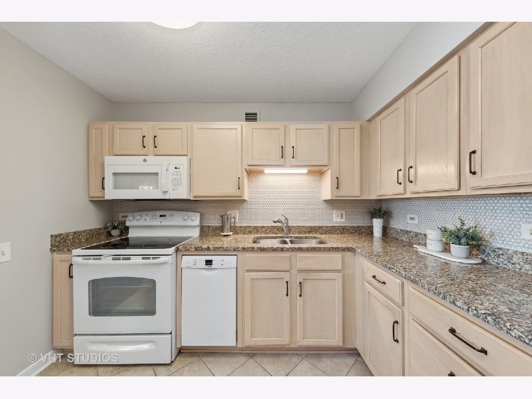
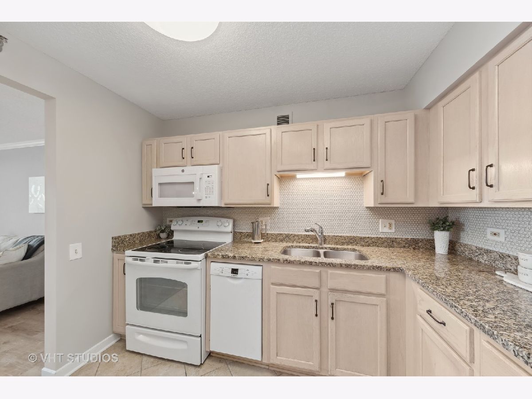
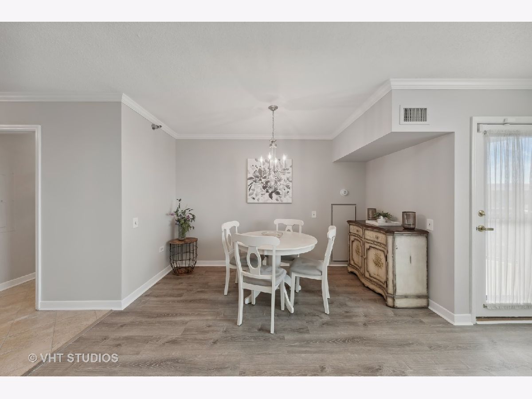
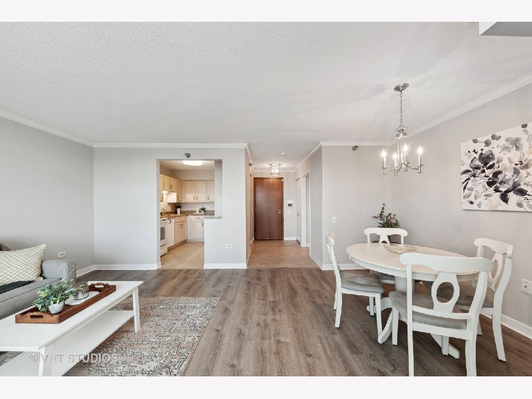
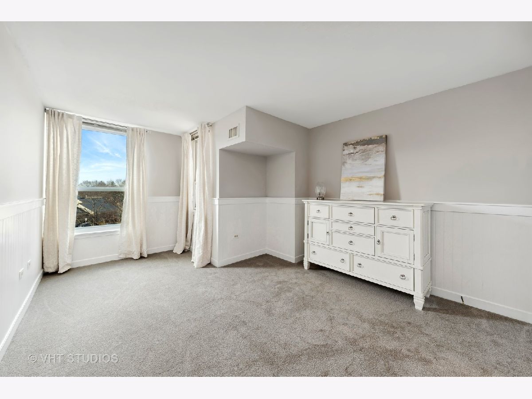
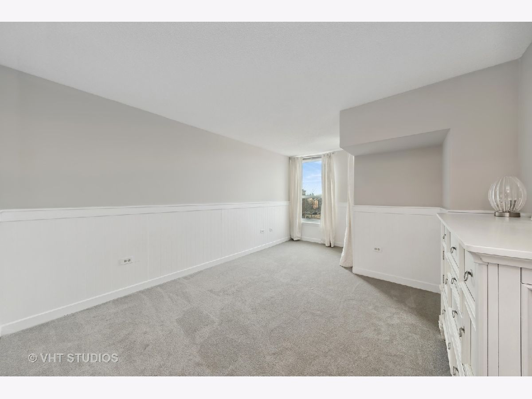
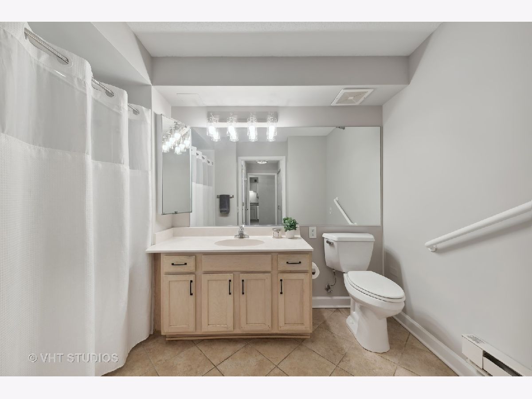
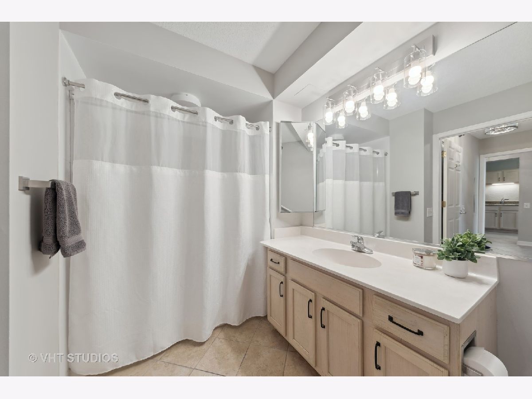
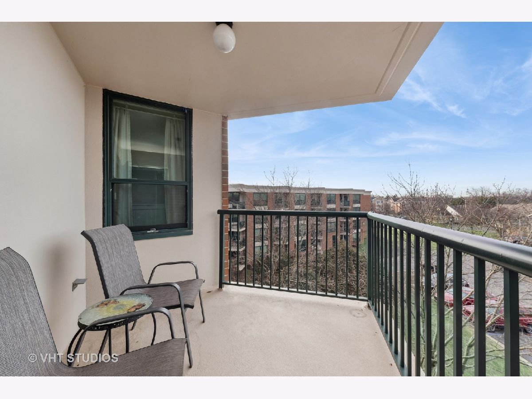
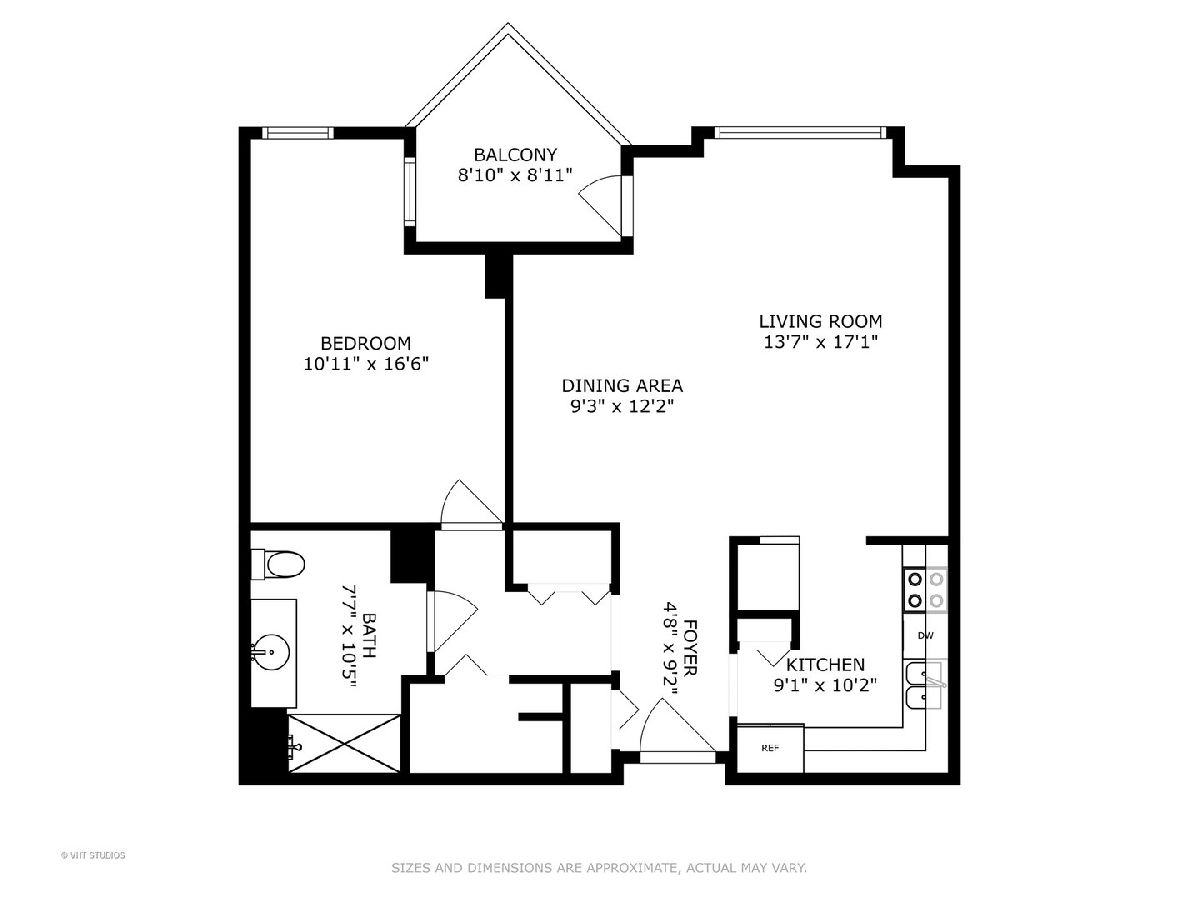
Room Specifics
Total Bedrooms: 1
Bedrooms Above Ground: 1
Bedrooms Below Ground: 0
Dimensions: —
Floor Type: —
Dimensions: —
Floor Type: —
Full Bathrooms: 1
Bathroom Amenities: —
Bathroom in Basement: —
Rooms: —
Basement Description: None
Other Specifics
| — | |
| — | |
| — | |
| — | |
| — | |
| ITEGRAL | |
| — | |
| — | |
| — | |
| — | |
| Not in DB | |
| — | |
| — | |
| — | |
| — |
Tax History
| Year | Property Taxes |
|---|---|
| 2024 | $3,137,219 |
Contact Agent
Nearby Similar Homes
Nearby Sold Comparables
Contact Agent
Listing Provided By
Berkshire Hathaway HomeServices Starck Real Estate


