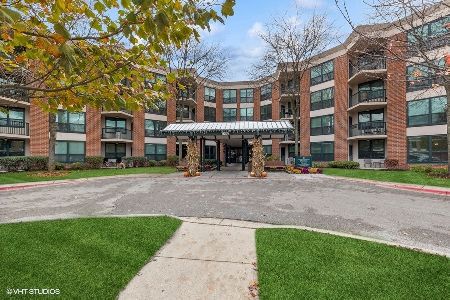1225 Luther Lane, Arlington Heights, Illinois 60004
$389,000
|
Sold
|
|
| Status: | Closed |
| Sqft: | 903 |
| Cost/Sqft: | $442 |
| Beds: | 2 |
| Baths: | 1 |
| Year Built: | 1999 |
| Property Taxes: | $0 |
| Days On Market: | 446 |
| Lot Size: | 0,00 |
Description
Discover modern living in this beautifully updated 2-bedroom, 1-bathroom condo located in the sought-after 55+ community of Luther Village in Arlington Heights. This move-in ready home is designed for style, comfort and safety. Featuring a bright and sunny open floor plan with new luxury vinyl plank flooring throughout the unit (2023). The kitchen is equipped with sleek, stainless steel appliances (2019), white cabinets, and quartz countertops. The primary bedroom features huge windows and a large walk-in closet. The second bedroom has beautiful glass French doors and could be used as an office, library or guest room for a live-in caregiver. The recently remodeled bathroom features a low-threshold shower, custom tile work, hand-held sprayer and safety grab bars. Enjoy the sunrise or evening relaxation on the private balcony, offering serene views of the well-maintained, park-like grounds. Recent upgrades to this unit have safety top of mind making it easy to age in place. There is a professional-grade security camera system that records and relays info via a phone app. Vinyl plank floors throughout mean less chance of tripping on carpet or thresholds. Wheelchair friendly doors, low-threshold shower with safety grab bars for peace of mind. This is one of the few units in Luther Village that has an IN-UNIT WASHER/DRYER (2019)! Unit includes an underground heated parking space and storage locker. As part of Luther Village, you'll have access to an array of community amenities, including an indoor pool, fitness center, multiple dining venues, and a variety of social activities. The community also provides 24-hour security, on-site healthcare services, and transportation, ensuring you can enjoy a worry-free, maintenance-free lifestyle. Monthly assessment includes your real estate taxes, liability insurance, utilities (except electric and phone), expanded basic cable, minimum monthly dining expense, on-site management, recreation programs, secure building entrances, off campus outings, scheduled transportation, landscaping and snow removal, annual window washing, exterior building maintenance and a self service indoor heated car wash. This condo offers the perfect combination of modern comfort and vibrant community living-schedule your tour today!
Property Specifics
| Condos/Townhomes | |
| 4 | |
| — | |
| 1999 | |
| — | |
| — | |
| No | |
| — |
| Cook | |
| Luther Village | |
| 1644 / Monthly | |
| — | |
| — | |
| — | |
| 12165602 | |
| 03194000060000 |
Nearby Schools
| NAME: | DISTRICT: | DISTANCE: | |
|---|---|---|---|
|
Grade School
Patton Elementary School |
25 | — | |
|
Middle School
Thomas Middle School |
25 | Not in DB | |
|
High School
John Hersey High School |
214 | Not in DB | |
Property History
| DATE: | EVENT: | PRICE: | SOURCE: |
|---|---|---|---|
| 31 May, 2024 | Sold | $382,000 | MRED MLS |
| 11 May, 2024 | Under contract | $400,000 | MRED MLS |
| 14 Nov, 2023 | Listed for sale | $400,000 | MRED MLS |
| 4 Dec, 2024 | Sold | $389,000 | MRED MLS |
| 2 Nov, 2024 | Under contract | $399,000 | MRED MLS |
| 20 Sep, 2024 | Listed for sale | $399,000 | MRED MLS |
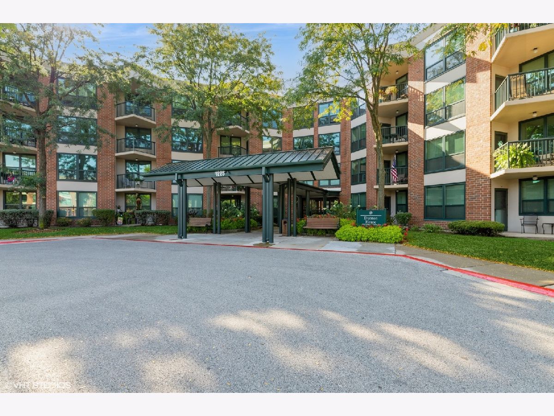
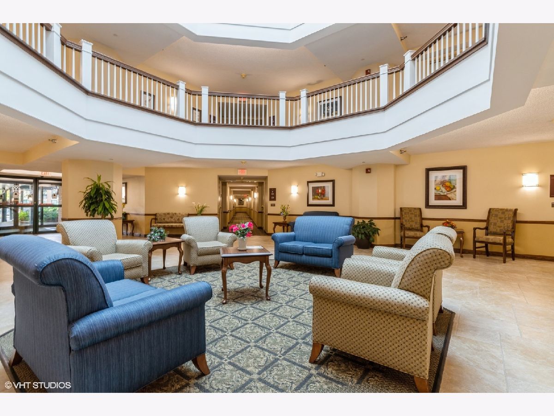
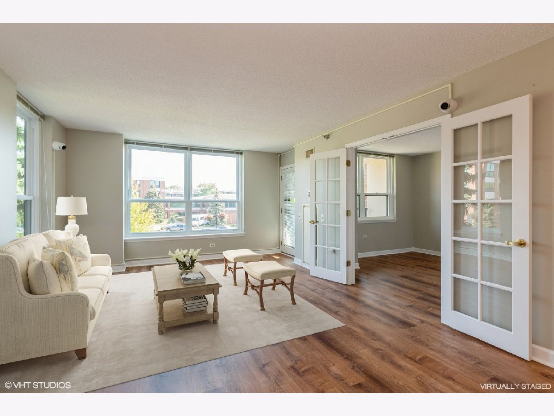
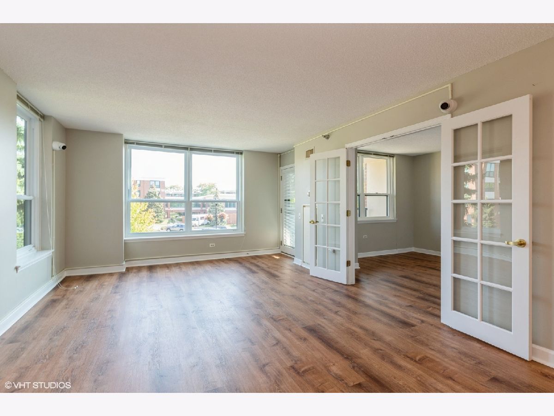
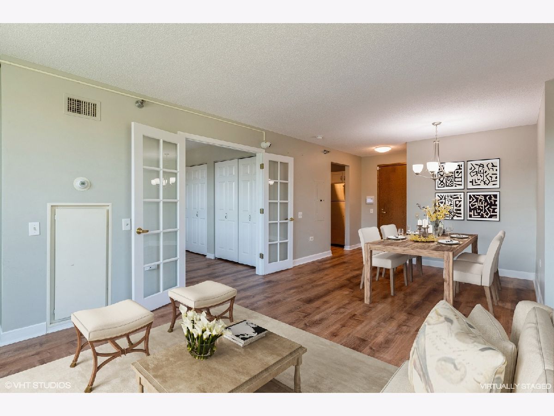
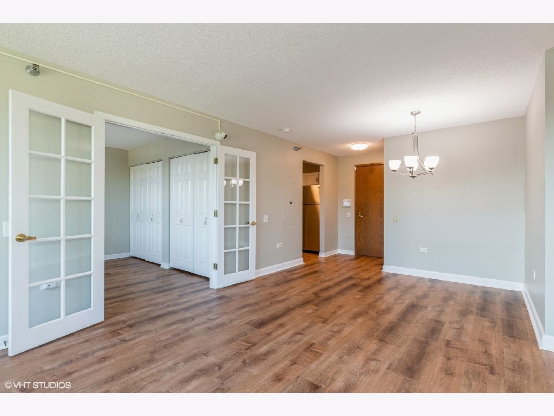
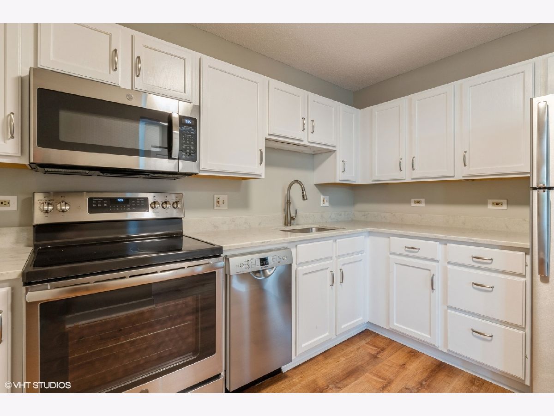
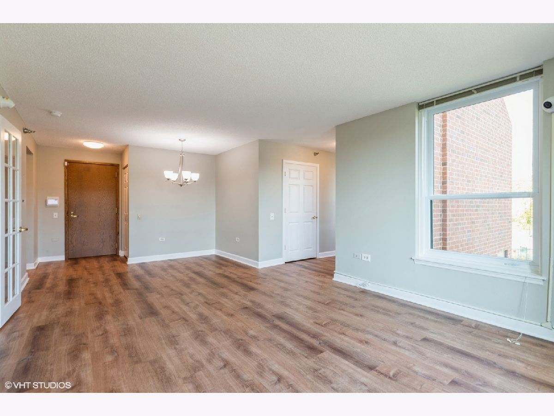
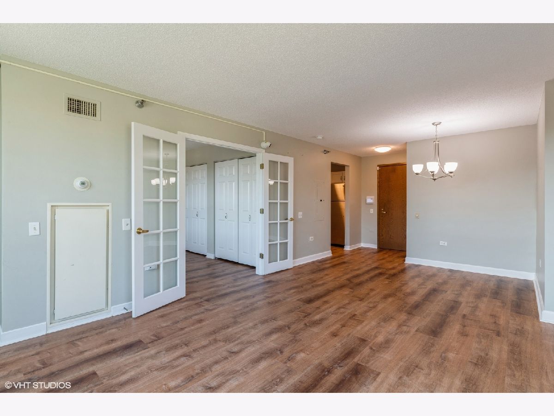
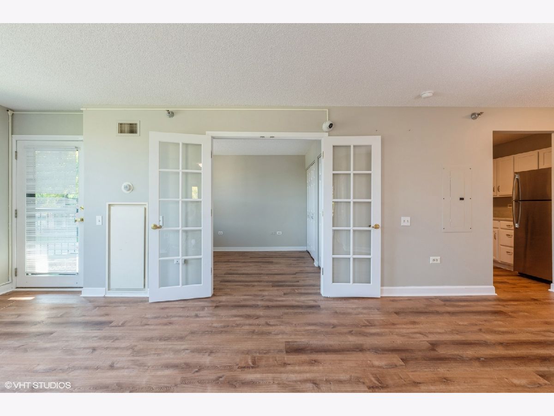
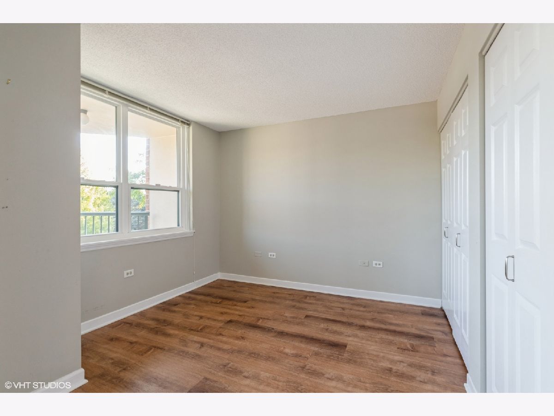
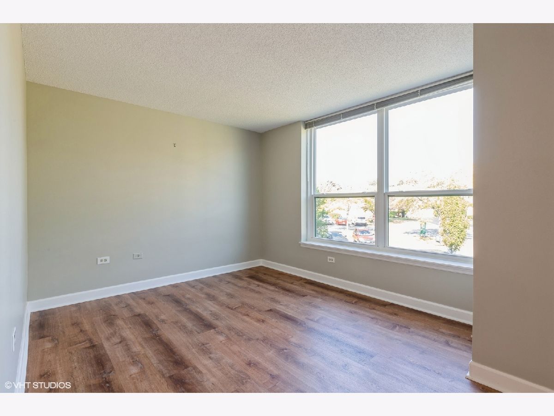
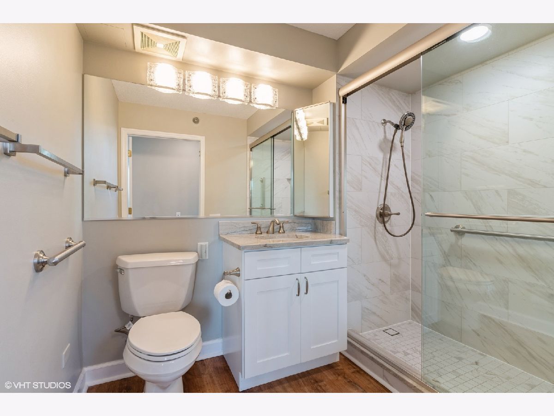
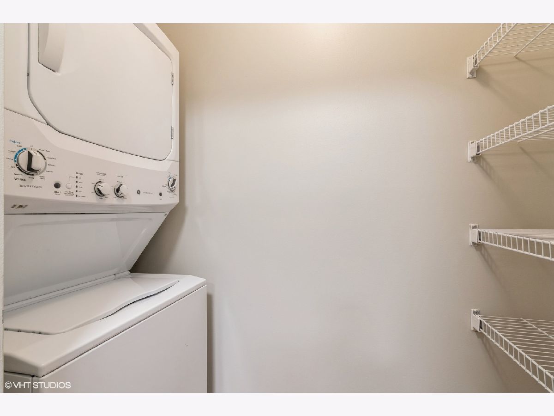
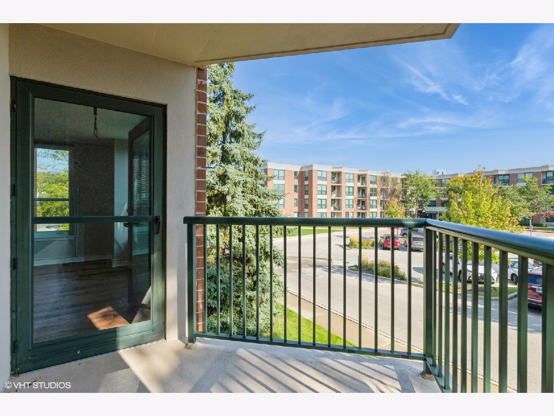
Room Specifics
Total Bedrooms: 2
Bedrooms Above Ground: 2
Bedrooms Below Ground: 0
Dimensions: —
Floor Type: —
Full Bathrooms: 1
Bathroom Amenities: —
Bathroom in Basement: 0
Rooms: —
Basement Description: None
Other Specifics
| 1 | |
| — | |
| — | |
| — | |
| — | |
| INTEGRAL | |
| — | |
| — | |
| — | |
| — | |
| Not in DB | |
| — | |
| — | |
| — | |
| — |
Tax History
| Year | Property Taxes |
|---|
Contact Agent
Nearby Similar Homes
Nearby Sold Comparables
Contact Agent
Listing Provided By
@properties Christie's International Real Estate


